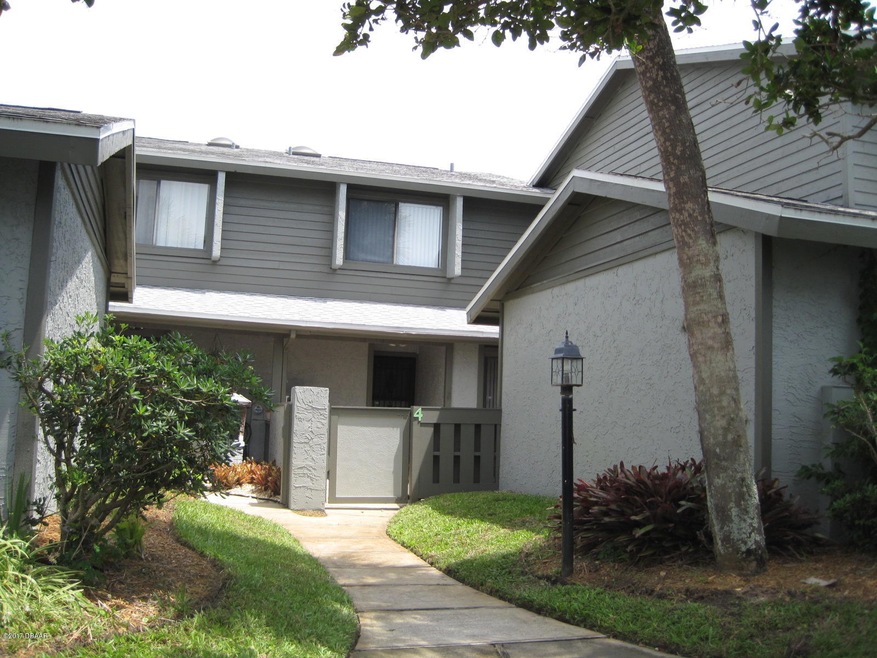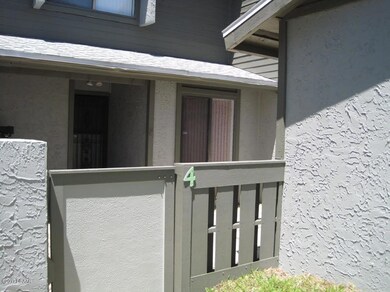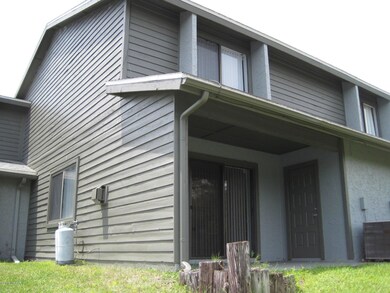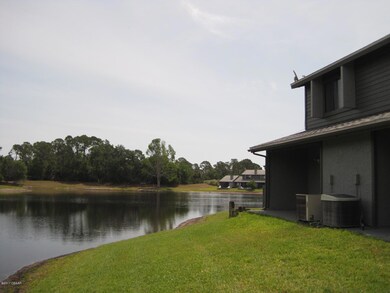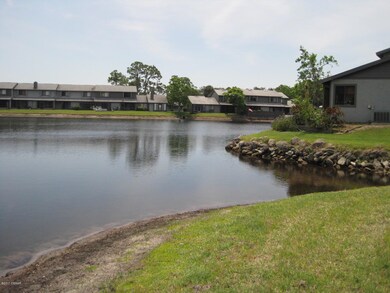
160 Limewood Place Unit 4 Ormond Beach, FL 32174
Village of Pine Run NeighborhoodHighlights
- Lake Front
- Home fronts a pond
- Deck
- In Ground Pool
- Clubhouse
- Detached Garage
About This Home
As of October 2019CAREFREE LIVING... secluded, 2 bedroom, 2 1/2 bath, 2 story condo on a beautiful lake in a quite section of Ormond Beach. Eat-in Kitchen, inside laundry with washer and dryer, wet bar, dining room and an electric corner fireplace in the living room. Each bedroom upstairs has its own bathroom and plenty of closet space. Large skylight flanks stairwell and living room. Cozy fenced patio in the front and covered patio in the back overlooking tranquil lake and wooded area. Covered parking for owner and lots of guest parking. Community HOA fees covers use of the tennis courts, pool, basketball, clubhouse, water, trash, lawn, pest control and takes care of the exterior siding, paint and ROOF. Clean, move in ready.
Last Agent to Sell the Property
Adams, Cameron & Co., Realtors License #3094411 Listed on: 05/10/2017
Property Details
Home Type
- Condominium
Est. Annual Taxes
- $616
Year Built
- Built in 1984
Lot Details
- Home fronts a pond
- Lake Front
- South Facing Home
HOA Fees
- $350 Monthly HOA Fees
Property Views
- Lake
- Pond
Home Design
- Split Level Home
- Shingle Roof
Interior Spaces
- 1,316 Sq Ft Home
- 2-Story Property
- Wet Bar
- Ceiling Fan
- Fireplace
- Living Room
- Dining Room
Kitchen
- Electric Range
- Dishwasher
Flooring
- Carpet
- Laminate
- Tile
Bedrooms and Bathrooms
- 2 Bedrooms
- Split Bedroom Floorplan
Laundry
- Laundry in unit
- Dryer
- Washer
Parking
- Detached Garage
- Carport
- Assigned Parking
Accessible Home Design
- Accessible Common Area
Eco-Friendly Details
- Non-Toxic Pest Control
- Smart Irrigation
Outdoor Features
- In Ground Pool
- Deck
- Patio
- Front Porch
Utilities
- Central Heating and Cooling System
- Private Water Source
- Private Sewer
- Community Sewer or Septic
Listing and Financial Details
- Homestead Exemption
- Assessor Parcel Number 3231-06-01-160D
Community Details
Overview
- Association fees include insurance, ground maintenance, maintenance structure, pest control, sewer, trash, water
- Lakes Of Pine Run Subdivision
- On-Site Maintenance
Amenities
- Clubhouse
- Community Storage Space
Recreation
- Tennis Courts
- Community Pool
Pet Policy
- Pets Allowed
Ownership History
Purchase Details
Home Financials for this Owner
Home Financials are based on the most recent Mortgage that was taken out on this home.Purchase Details
Home Financials for this Owner
Home Financials are based on the most recent Mortgage that was taken out on this home.Purchase Details
Purchase Details
Purchase Details
Purchase Details
Similar Homes in Ormond Beach, FL
Home Values in the Area
Average Home Value in this Area
Purchase History
| Date | Type | Sale Price | Title Company |
|---|---|---|---|
| Warranty Deed | $120,500 | Attorney | |
| Warranty Deed | $110,000 | Adams Cameron Title Services | |
| Interfamily Deed Transfer | -- | Attorney | |
| Warranty Deed | $62,500 | -- | |
| Deed | $62,400 | -- | |
| Deed | $100 | -- |
Mortgage History
| Date | Status | Loan Amount | Loan Type |
|---|---|---|---|
| Open | $114,475 | New Conventional | |
| Previous Owner | $71,500 | New Conventional |
Property History
| Date | Event | Price | Change | Sq Ft Price |
|---|---|---|---|---|
| 10/24/2019 10/24/19 | Sold | $120,500 | 0.0% | $92 / Sq Ft |
| 09/10/2019 09/10/19 | Pending | -- | -- | -- |
| 08/20/2019 08/20/19 | For Sale | $120,500 | +9.5% | $92 / Sq Ft |
| 09/21/2017 09/21/17 | Sold | $110,000 | 0.0% | $84 / Sq Ft |
| 07/31/2017 07/31/17 | Pending | -- | -- | -- |
| 05/10/2017 05/10/17 | For Sale | $110,000 | -- | $84 / Sq Ft |
Tax History Compared to Growth
Tax History
| Year | Tax Paid | Tax Assessment Tax Assessment Total Assessment is a certain percentage of the fair market value that is determined by local assessors to be the total taxable value of land and additions on the property. | Land | Improvement |
|---|---|---|---|---|
| 2025 | $1,516 | $130,335 | -- | -- |
| 2024 | $1,516 | $126,662 | -- | -- |
| 2023 | $1,516 | $122,973 | $0 | $0 |
| 2022 | $1,476 | $119,391 | $0 | $0 |
| 2021 | $1,503 | $115,914 | $0 | $0 |
| 2020 | $1,475 | $114,314 | $35,611 | $78,703 |
| 2019 | $1,234 | $100,854 | $0 | $0 |
| 2018 | $1,998 | $95,464 | $30,755 | $64,709 |
| 2017 | $605 | $53,437 | $0 | $0 |
| 2016 | $617 | $52,338 | $0 | $0 |
| 2015 | $634 | $51,974 | $0 | $0 |
| 2014 | $625 | $51,562 | $0 | $0 |
Agents Affiliated with this Home
-
Dena Brokaw. Realtor
D
Seller's Agent in 2019
Dena Brokaw. Realtor
Realty Pros Assured
(386) 316-2665
18 Total Sales
-
Al Wilson

Seller's Agent in 2017
Al Wilson
Adams, Cameron & Co., Realtors
(386) 212-5610
85 Total Sales
-
James (Jim) Sheehan

Buyer's Agent in 2017
James (Jim) Sheehan
Better Homes & Gardens RE \ Synergy
(386) 334-5889
124 Total Sales
Map
Source: Daytona Beach Area Association of REALTORS®
MLS Number: 1029183
APN: 3231-06-01-160D
- 150 Limewood Place Unit 2
- 150 Limewood Place Unit 6
- 140 Limewood Place Unit C
- 140 Limewood Place Unit 2
- 130 Limewood Place Unit 4
- 130 Limewood Place Unit 2
- 200 Lemon Tree Ln Unit 5
- 200 Lemon Tree Ln Unit A
- 63 Bella Vita Way Unit 3-F
- 39 Bella Vita Way Unit 5D
- 84 Bella Vita Way
- 106 Pine Tree Dr
- 0 Cliffhaven Ct Unit 1211335
- 0 Cliffhaven Ct Unit MFRO6287586
- 1506 N Us Hwy 1
- 3 Oscelot Ct
- 75 Lakebluff Dr
- 120 Oak Ln
- 127 Oak Ln
- 2 Walnut Ct
