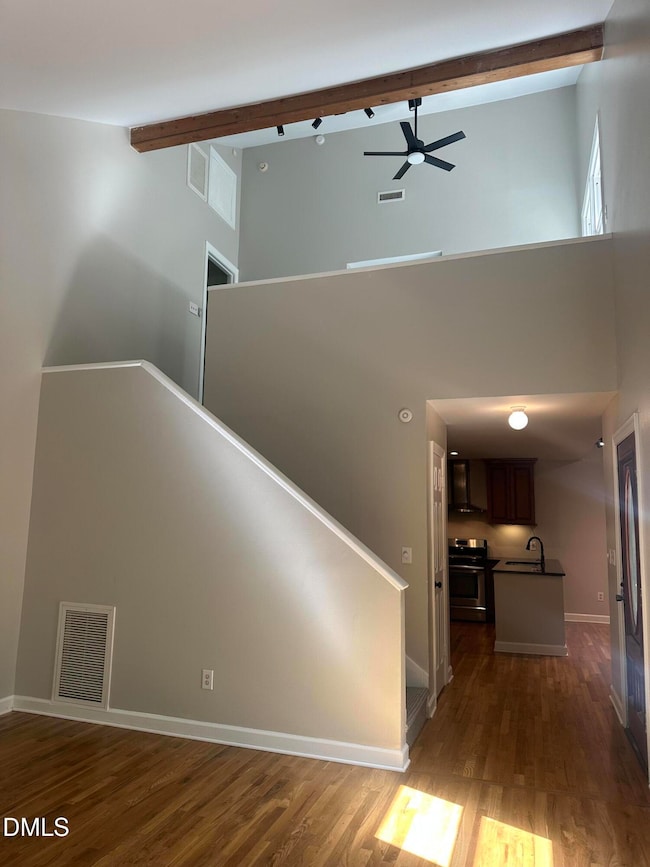160 Lystra Hills Ln Unit A Chapel Hill, NC 27517
Highlights
- View of Trees or Woods
- Deck
- Vaulted Ceiling
- North Chatham Elementary School Rated A-
- Wooded Lot
- Wood Flooring
About This Home
Looking for privacy and space? This nearly 1,700 square foot, 3 bedroom, 2 bathroom duplex home sits on a secluded 1.25-acre wooded lot, offering peace and tranquility while still being within 10-15 minutes of downtown Chapel Hill. Some of the features include: Freshly painted inside and out, brand new carpeting throughout, new light fixtures throughout, spacious open living area, spacious, comfortable bedrooms with good closet space, two full bathrooms, loft area ideal for office space, GE washer/dryer included, private setting surrounded by trees, and a large deck and porch, perfect to enjoy the tranquility of nature right outside your door. Large basement ideal for storage. Parking for at least three vehicles. Pets are negotiable. Located in the Chapel Hill-Carrboro City School District (Northwood High School, Chatham Grove Middle School, and North Chatham Elementary School). 15 minutes from UNC campus.
Tenant is responsible for electric, gas, internet and yard maintenance.
Property Details
Home Type
- Multi-Family
Year Built
- Built in 1986 | Remodeled
Lot Details
- 1.25 Acre Lot
- 1 Common Wall
- Gentle Sloping Lot
- Wooded Lot
- Landscaped with Trees
- Front Yard
Home Design
- Entry on the 1st floor
- Synthetic Roof
Interior Spaces
- 1,687 Sq Ft Home
- 2-Story Property
- Dry Bar
- Vaulted Ceiling
- Ceiling Fan
- Recessed Lighting
- Track Lighting
- Sliding Doors
- Combination Kitchen and Dining Room
- Views of Woods
- Sump Pump
Kitchen
- Eat-In Kitchen
- Gas Oven
- Self-Cleaning Oven
- Gas Cooktop
- Range Hood
- Microwave
- ENERGY STAR Qualified Refrigerator
- Ice Maker
- Dishwasher
- Stainless Steel Appliances
- Granite Countertops
- Disposal
Flooring
- Wood
- Carpet
- Tile
Bedrooms and Bathrooms
- 3 Bedrooms
- Main Floor Bedroom
- Primary Bedroom Upstairs
- Walk-In Closet
- 2 Full Bathrooms
- Primary bathroom on main floor
- Double Vanity
- Bathtub with Shower
- Shower Only in Primary Bathroom
- Separate Shower
Laundry
- Laundry on main level
- Dryer
- Washer
Home Security
- Home Security System
- Carbon Monoxide Detectors
- Fire and Smoke Detector
Parking
- 3 Parking Spaces
- Gravel Driveway
- 3 Open Parking Spaces
- Outside Parking
Outdoor Features
- Deck
- Outdoor Storage
- Rain Gutters
- Wrap Around Porch
Schools
- N Chatham Elementary School
- Margaret B Pollard Middle School
- Northwood High School
Utilities
- Forced Air Heating and Cooling System
- Heating System Uses Propane
- Heating System Powered By Leased Propane
- Vented Exhaust Fan
- Underground Utilities
- Well
- Well Pump
- Propane Water Heater
- Septic Tank
- Septic System
- High Speed Internet
- Phone Available
- Satellite Dish
- Cable TV Available
Listing and Financial Details
- Security Deposit $2,400
- Property Available on 10/17/25
- Tenant pays for electricity, gas, pest control, security
- 12 Month Lease Term
Community Details
Overview
- No Home Owners Association
- Park Phone (720) 938-9202
Pet Policy
- $150 Pet Fee
- Dogs Allowed
Security
- Building Security System
Map
Source: Doorify MLS
MLS Number: 10128558
- 485 Legend Oaks Dr
- 79 Oldham Estate Dr
- 204 Twisted Oak Way
- 158 Poplar St Unit A
- Nora II Plan at Chapel Oaks
- Stoneridge Plan at Chapel Oaks
- Hampshire Plan at Chapel Oaks
- Kendrick Plan at Chapel Oaks
- Rosella Plan at Chapel Oaks
- Dunmore Plan at Chapel Oaks
- Halstead Plan at Chapel Oaks
- 22005 Turner
- 170 Cherokee Dr
- 19102 Stone Brook
- 188 Cherokee Dr
- 10412 Stone
- 11608 Morehead
- 16106 Morehead
- 348 Cedar Lake Rd Unit A & B
- 1117 Old Lystra Rd
- 160 Lystra Hills Ln
- 550 Lystra Rd
- 245 Plaza Dr
- 95 Margaret Place
- 87 Deardom Way
- 135 Ballentrae Ct
- 254 Deardom Way
- 126 Copper Leaf Ave
- 20 Allendale Dr
- 53 Old Piedmont Cir
- 1980 Great Ridge Pkwy
- 442 N Serenity Hill Cir
- 152 Market Chapel Rd
- 152 Market Chapel Rd Unit A1
- 152 Market Chapel Rd Unit B1
- 152 Market Chapel Rd Unit A2
- 476 Beechmast
- 14 Tarwick Ave
- 314 Brandywine Rd
- 11468 Club Dr Unit ID1300721P







