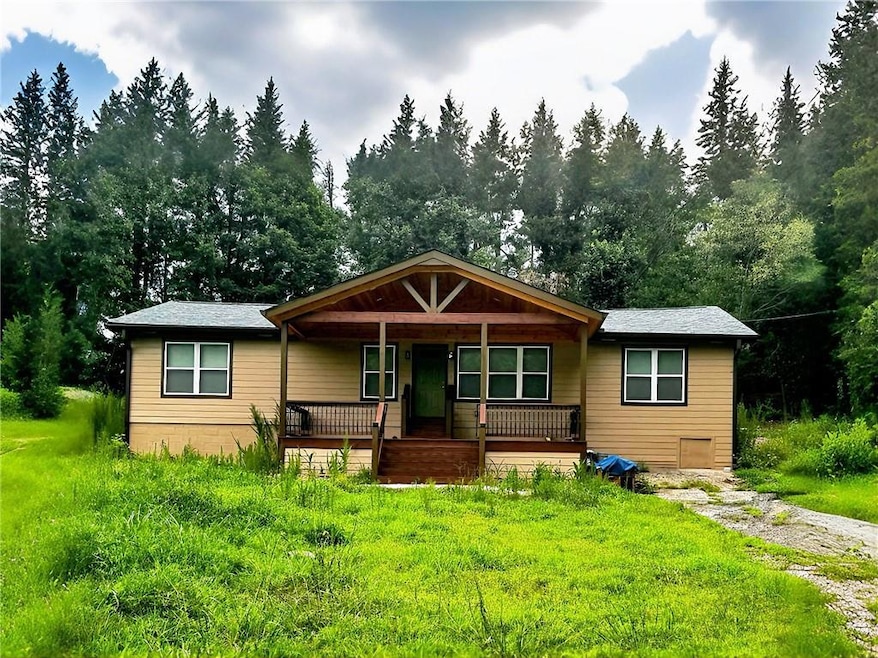160 Maddox Rd Buford, GA 30518
3
Beds
3
Baths
1,338
Sq Ft
5.06
Acres
Highlights
- Open-Concept Dining Room
- Two Primary Bedrooms
- 5.06 Acre Lot
- Harmony Elementary School Rated A-
- View of Trees or Woods
- Farm
About This Home
**"Rare opportunity to rent a fully renovated ranch on over 5 private acres in the heart of Buford, just minutes from I-985! This spacious home features three extra-large master suites, each with a private full bathroom—perfect for multi-generational living or those who need ample space. Enjoy modern updates, peaceful wooded surroundings, and plenty of room for gardening or outdoor activities, all while being close to shopping, dining, and top-rated schools. Don’t miss this unique blend of privacy and convenience at 160 Maddox Road, Buford, GA 30518—contact to schedule a viewing today.
Home Details
Home Type
- Single Family
Est. Annual Taxes
- $4,792
Year Built
- Built in 1965
Lot Details
- 5.06 Acre Lot
- Level Lot
- Cleared Lot
- Private Yard
- Back and Front Yard
Parking
- Driveway Level
Property Views
- Woods
- Rural
Home Design
- Ranch Style House
- Composition Roof
- Cement Siding
Interior Spaces
- 1,338 Sq Ft Home
- Roommate Plan
- Bookcases
- Ceiling height of 10 feet on the main level
- Ceiling Fan
- Aluminum Window Frames
- Family Room with Fireplace
- Great Room
- Living Room
- Open-Concept Dining Room
- Keeping Room
- Crawl Space
- Fire and Smoke Detector
Kitchen
- Open to Family Room
- Eat-In Kitchen
- Electric Range
- Range Hood
- Dishwasher
- Kitchen Island
- Solid Surface Countertops
- White Kitchen Cabinets
Flooring
- Wood
- Laminate
Bedrooms and Bathrooms
- 3 Main Level Bedrooms
- Oversized primary bedroom
- Double Master Bedroom
- Dual Closets
- Walk-In Closet
- 3 Full Bathrooms
- Bathtub and Shower Combination in Primary Bathroom
Laundry
- Laundry Room
- Laundry on main level
Schools
- Harmony - Gwinnett Elementary School
- Lanier Middle School
- Lanier High School
Utilities
- Central Air
- Heat Pump System
- Heating System Uses Natural Gas
- Phone Available
- Cable TV Available
Additional Features
- Front Porch
- Farm
Listing and Financial Details
- Security Deposit $2,500
- 12 Month Lease Term
- $50 Application Fee
- Assessor Parcel Number R7228 019
Community Details
Overview
- Application Fee Required
Pet Policy
- Call for details about the types of pets allowed
Map
Source: First Multiple Listing Service (FMLS)
MLS Number: 7620062
APN: 7-228-019
Nearby Homes
- 190 Maddox Rd
- 2107 E Maddox Rd
- 4605 Woodland Bank Blvd
- 103 Maddox Rd
- 2080 Misty Oaks Dr
- 3828 Morning Meadow Ln
- 3880 Moon Shadow Way
- 4100 Secret Shoals Way
- 2274 Hillbriar Dr
- 2398 E Maddox Rd
- 4191 Secret Shoals Way
- 3641 Devenwood Way
- 3600 Devenwood Way
- 2446 Thrasher Rd
- 3684 Heritage Crest Pkwy
- 0 Buford Dr Unit 7604416
- 2247 Pink Hawthorn Dr
- 2267 Pink Hawthorn Dr
- 2040 Harvest Ridge Cir
- 2040 Harvest Ridge Cir NE
- 2227 Woodbriar Dr
- 2627 Creek Rock Cir
- 3620 Knoll Crest Trail
- 102 Hartford Run
- 3605 Mystic Dr
- 1917 Castleberry Ln
- 3440 Kentwater Dr
- 892 Edwin Ln
- 4189 Brynhill Ln
- 3613 Southland Dr
- 3613 Southland Dr
- 3520 Mystic Dr
- 3251 Cross Rd
- 2739 Woodward Down Trail Unit 76
- 479 W Park St
- 3446 Greyhawk Crossing
- 3367 Greyhawk Crossing
- 3269 Woodward Down Trail
- 3269 Woodward Down Trail
- 3188 Woodward Down Trail







