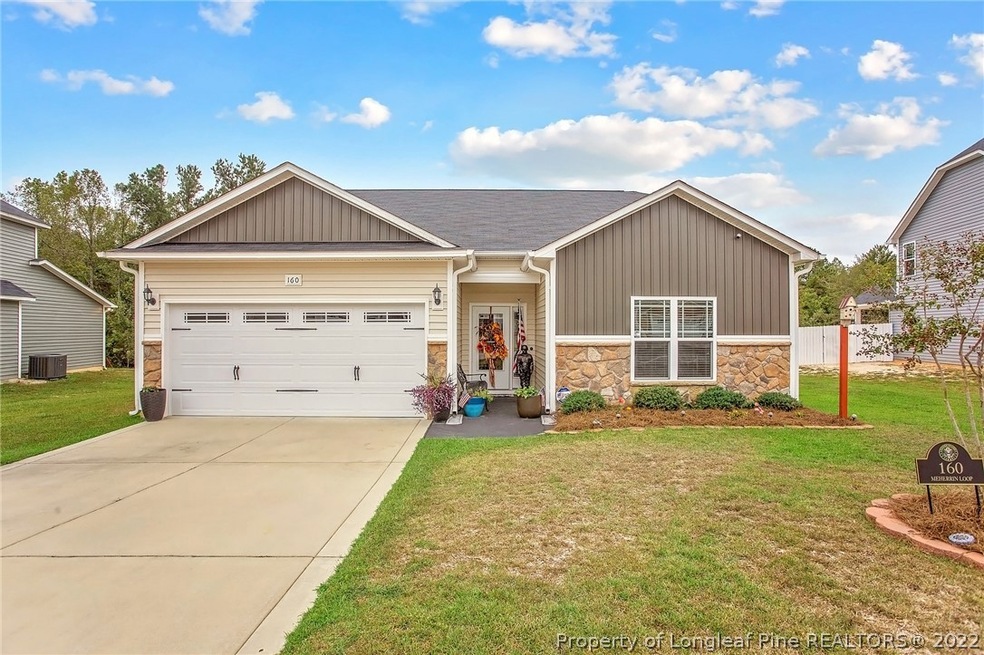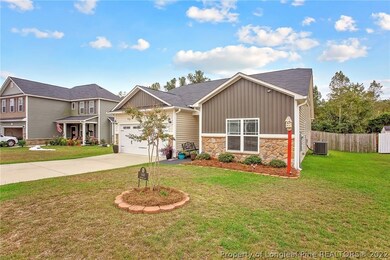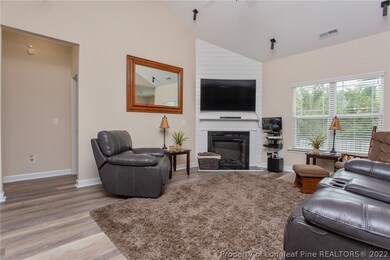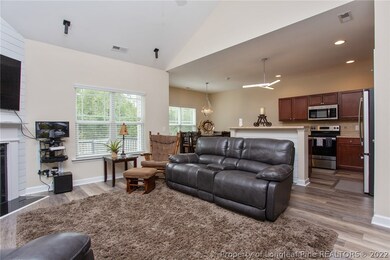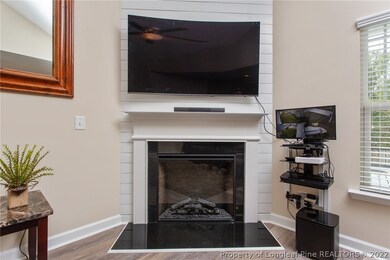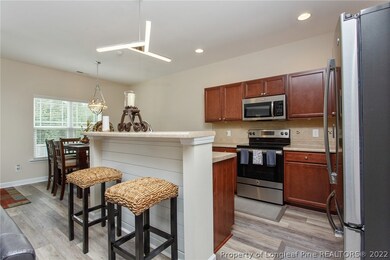
160 Meherrin Loop Raeford, NC 28376
Highlights
- Deck
- 2 Car Attached Garage
- Tray Ceiling
- Ranch Style House
- Eat-In Kitchen
- Walk-In Closet
About This Home
As of July 2025Check out this 3 bedroom 2 bathroom ranch in Hoke county. Open concept! Eat in kitchen, granite countertops with bar top island. Family room with fireplace. Popular split floor plan. Master bed with trey ceiling and walk in closet. Master bath with dual sinks and separate tub/shower. Waterproof vinyl flooring throughout living areas. Custom built deck out back with privacy fence.
Last Agent to Sell the Property
RACHEL MILNER
PREMIER PROPERTIES License #277115 Listed on: 10/11/2019
Home Details
Home Type
- Single Family
Est. Annual Taxes
- $1,584
Year Built
- Built in 2015
Lot Details
- 9,100 Sq Ft Lot
- Lot Dimensions are 64x123x92x144
- Back Yard Fenced
- Property is in good condition
HOA Fees
- $13 Monthly HOA Fees
Parking
- 2 Car Attached Garage
Home Design
- Ranch Style House
- Slab Foundation
- Vinyl Siding
Interior Spaces
- 1,427 Sq Ft Home
- Tray Ceiling
- Ceiling Fan
- Factory Built Fireplace
- Electric Fireplace
- Vinyl Flooring
- Fire and Smoke Detector
Kitchen
- Eat-In Kitchen
- Range
- Microwave
- Dishwasher
- Disposal
Bedrooms and Bathrooms
- 3 Bedrooms
- Walk-In Closet
- 2 Full Bathrooms
Laundry
- Laundry on main level
- Washer and Dryer Hookup
Schools
- Scurlock Elementary School
- East Hoke Middle School
- Hoke County High School
Additional Features
- Deck
- Heat Pump System
Community Details
- Southeastern HOA Management Association
- Riverbrooke Subdivision
Listing and Financial Details
- Exclusions: SURROUND SOUND AND SECURITY CAMERAS
- Tax Lot 451
- Assessor Parcel Number 694440001261
Ownership History
Purchase Details
Home Financials for this Owner
Home Financials are based on the most recent Mortgage that was taken out on this home.Purchase Details
Home Financials for this Owner
Home Financials are based on the most recent Mortgage that was taken out on this home.Purchase Details
Home Financials for this Owner
Home Financials are based on the most recent Mortgage that was taken out on this home.Purchase Details
Home Financials for this Owner
Home Financials are based on the most recent Mortgage that was taken out on this home.Purchase Details
Similar Homes in Raeford, NC
Home Values in the Area
Average Home Value in this Area
Purchase History
| Date | Type | Sale Price | Title Company |
|---|---|---|---|
| Warranty Deed | $285,000 | None Listed On Document | |
| Warranty Deed | $240,000 | Gray Newell Thomas Llp | |
| Warranty Deed | $168,000 | None Available | |
| Warranty Deed | $153,000 | None Available | |
| Warranty Deed | $62,000 | None Available |
Mortgage History
| Date | Status | Loan Amount | Loan Type |
|---|---|---|---|
| Open | $294,405 | VA | |
| Previous Owner | $241,428 | VA | |
| Previous Owner | $166,930 | VA | |
| Previous Owner | $163,440 | No Value Available | |
| Previous Owner | $152,564 | VA |
Property History
| Date | Event | Price | Change | Sq Ft Price |
|---|---|---|---|---|
| 07/08/2025 07/08/25 | Sold | $285,000 | 0.0% | $193 / Sq Ft |
| 05/21/2025 05/21/25 | Pending | -- | -- | -- |
| 05/05/2025 05/05/25 | For Sale | $285,000 | +18.8% | $193 / Sq Ft |
| 07/15/2022 07/15/22 | Sold | $240,000 | +6.7% | $158 / Sq Ft |
| 06/13/2022 06/13/22 | Pending | -- | -- | -- |
| 06/09/2022 06/09/22 | For Sale | $225,000 | +40.6% | $149 / Sq Ft |
| 11/18/2019 11/18/19 | Sold | $160,000 | -4.8% | $112 / Sq Ft |
| 10/15/2019 10/15/19 | Pending | -- | -- | -- |
| 10/11/2019 10/11/19 | For Sale | $168,000 | +10.1% | $118 / Sq Ft |
| 03/21/2017 03/21/17 | Sold | $152,564 | 0.0% | $105 / Sq Ft |
| 02/17/2017 02/17/17 | Pending | -- | -- | -- |
| 10/13/2015 10/13/15 | For Sale | $152,564 | -- | $105 / Sq Ft |
Tax History Compared to Growth
Tax History
| Year | Tax Paid | Tax Assessment Tax Assessment Total Assessment is a certain percentage of the fair market value that is determined by local assessors to be the total taxable value of land and additions on the property. | Land | Improvement |
|---|---|---|---|---|
| 2024 | $1,584 | $175,190 | $22,000 | $153,190 |
| 2023 | $1,584 | $175,190 | $22,000 | $153,190 |
| 2022 | $0 | $175,190 | $22,000 | $153,190 |
| 2021 | $1,324 | $143,340 | $22,000 | $121,340 |
| 2020 | $1,332 | $143,340 | $22,000 | $121,340 |
| 2019 | $954 | $143,340 | $22,000 | $121,340 |
| 2018 | $954 | $143,340 | $22,000 | $121,340 |
| 2017 | $1,332 | $143,340 | $22,000 | $121,340 |
| 2016 | $309 | $143,340 | $22,000 | $121,340 |
| 2015 | $181 | $22,000 | $22,000 | $0 |
| 2014 | -- | $22,000 | $22,000 | $0 |
Agents Affiliated with this Home
-
K
Seller's Agent in 2025
KELSEY MILLER
KELLER WILLIAMS REALTY (FAYETTEVILLE)
(716) 807-9801
31 Total Sales
-

Buyer's Agent in 2025
BECKI BOLTON TEAM
COLDWELL BANKER ADVANTAGE - FAYETTEVILLE
(910) 308-9419
355 Total Sales
-
L
Seller's Agent in 2022
LYNN RICHARDS GROUP
THE LYNN RICHARDS GROUP
(910) 551-6373
208 Total Sales
-
R
Seller's Agent in 2019
RACHEL MILNER
PREMIER PROPERTIES
-
K
Buyer's Agent in 2019
KIMELA LYNN
THE LYNN RICHARDS GROUP
(910) 491-3594
12 Total Sales
-
K
Seller's Agent in 2017
KEVIN SHORTRIDGE
EXP REALTY LLC
(910) 309-0119
54 Total Sales
Map
Source: Longleaf Pine REALTORS®
MLS Number: 618632
APN: 694440001261
