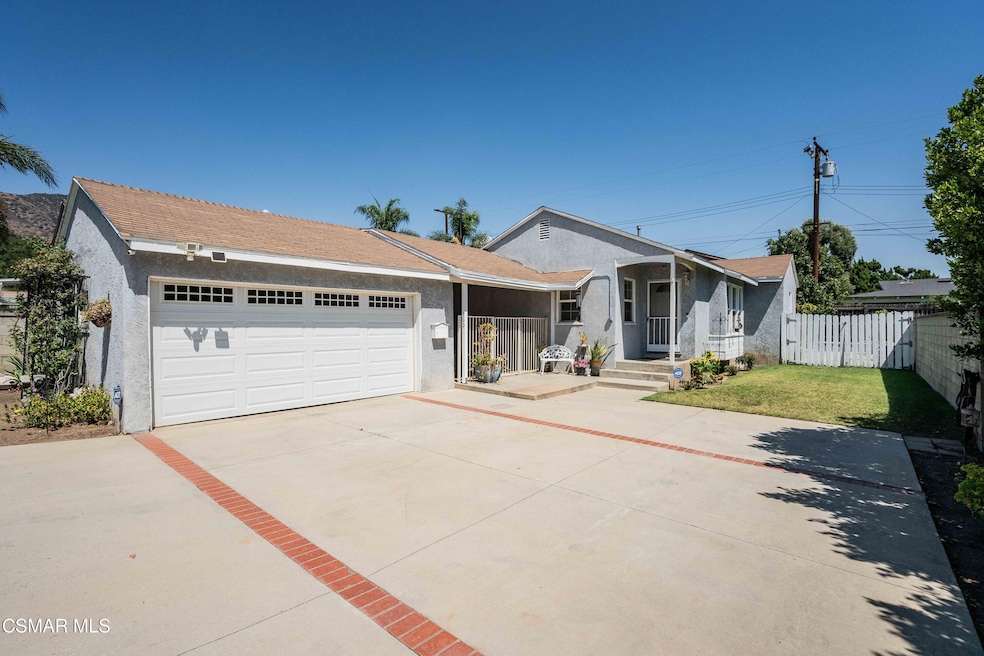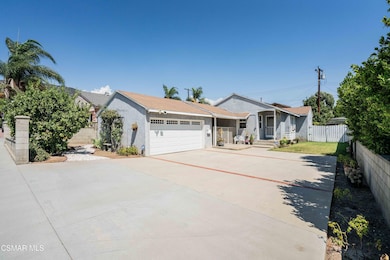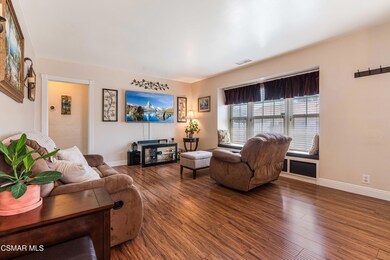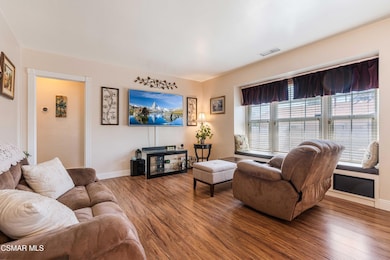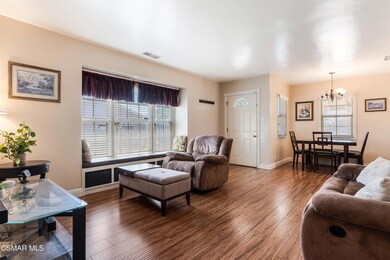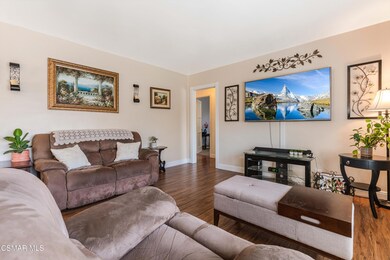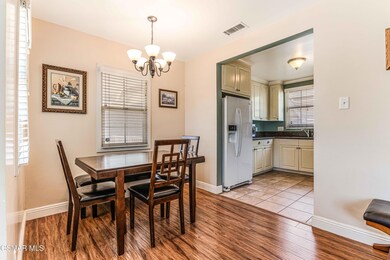160 N Barranca Ave Glendora, CA 91741
North Glendora NeighborhoodEstimated payment $4,254/month
Highlights
- RV Access or Parking
- Updated Kitchen
- Engineered Wood Flooring
- La Fetra Elementary School Rated A
- View of Hills
- Granite Countertops
About This Home
Welcome to this delightful single story home nestled in the heart of Glendora, offering comfort, charm, and peaceful mountain views. This 3 bedroom, 1 bathroom residence features 1,056 sq. ft. of comfortable living space on a 5,045 sq. ft. lot. From the moment you arrive, you'll appreciate the spacious driveway, 2-car garage, and the inviting curb appeal. A covered breezeway with a ceiling fan creates the perfect spot for outdoor relaxation, entertaining guests, or enjoying weekend BBQs. Inside, the home boasts warm wood flooring, smooth ceilings, and dual-pane windows that fill the space with natural light. The updated kitchen is both functional and stylish, featuring granite countertops, ample cabinet space, and tile flooring—ideal for cooking and entertaining. The living room offers a cozy ambiance with built-in bench/window seating, seamlessly connecting to a bright dining area. All three bedrooms are comfortably sized, and the indoor laundry room adds convenience to daily living. Central air and heat ensure year-round comfort. Step outside to a private backyard complete with a lush grass area and a mature fruit tree—perfect for kids, pets, or gardening enthusiasts. Located close to schools, shopping, dining, Citrus College and Azusa Pacific University and more, this home combines tranquility with everyday convenience. Don't miss your chance to own this Glendora gem!
Home Details
Home Type
- Single Family
Est. Annual Taxes
- $6,366
Year Built
- Built in 1950
Lot Details
- 5,043 Sq Ft Lot
- Wood Fence
- Block Wall Fence
- Lawn
- Back and Front Yard
- Property is zoned GDR1, GDR1
Parking
- 2 Car Garage
- Driveway
- RV Access or Parking
Home Design
- Entry on the 1st floor
Interior Spaces
- 1,056 Sq Ft Home
- 1-Story Property
- Crown Molding
- Double Pane Windows
- Living Room
- Views of Hills
- Laundry Room
Kitchen
- Updated Kitchen
- Eat-In Kitchen
- Dishwasher
- Granite Countertops
Flooring
- Engineered Wood
- Carpet
- Ceramic Tile
Bedrooms and Bathrooms
- 3 Bedrooms
- 1 Full Bathroom
- Bathtub with Shower
Utilities
- Forced Air Heating and Cooling System
- Municipal Utilities District Water
Additional Features
- No Interior Steps
- Slab Porch or Patio
Community Details
- No Home Owners Association
Listing and Financial Details
- Assessor Parcel Number 8635013013
- Seller Considering Concessions
Map
Home Values in the Area
Average Home Value in this Area
Tax History
| Year | Tax Paid | Tax Assessment Tax Assessment Total Assessment is a certain percentage of the fair market value that is determined by local assessors to be the total taxable value of land and additions on the property. | Land | Improvement |
|---|---|---|---|---|
| 2025 | $6,366 | $519,218 | $410,412 | $108,806 |
| 2024 | $6,366 | $509,038 | $402,365 | $106,673 |
| 2023 | $6,220 | $499,058 | $394,476 | $104,582 |
| 2022 | $6,100 | $489,274 | $386,742 | $102,532 |
| 2021 | $5,993 | $479,681 | $379,159 | $100,522 |
| 2020 | $5,738 | $466,930 | $373,544 | $93,386 |
| 2019 | $5,604 | $457,775 | $366,220 | $91,555 |
| 2018 | $5,448 | $448,800 | $359,040 | $89,760 |
| 2016 | $4,806 | $386,108 | $301,576 | $84,532 |
| 2015 | $4,344 | $347,155 | $277,726 | $69,429 |
| 2014 | -- | $340,355 | $272,286 | $68,069 |
Property History
| Date | Event | Price | List to Sale | Price per Sq Ft | Prior Sale |
|---|---|---|---|---|---|
| 10/29/2025 10/29/25 | Price Changed | $705,000 | -7.1% | $668 / Sq Ft | |
| 09/10/2025 09/10/25 | For Sale | $759,000 | +72.5% | $719 / Sq Ft | |
| 11/30/2016 11/30/16 | Sold | $440,000 | +5.3% | $417 / Sq Ft | View Prior Sale |
| 10/31/2016 10/31/16 | For Sale | $418,000 | -5.0% | $396 / Sq Ft | |
| 10/25/2016 10/25/16 | Off Market | $440,000 | -- | -- | |
| 10/18/2016 10/18/16 | For Sale | $418,000 | -- | $396 / Sq Ft |
Purchase History
| Date | Type | Sale Price | Title Company |
|---|---|---|---|
| Grant Deed | $440,000 | Chicago Title Company | |
| Interfamily Deed Transfer | -- | None Available | |
| Grant Deed | $324,000 | Stewart Title | |
| Trustee Deed | $300,000 | None Available | |
| Interfamily Deed Transfer | -- | Ticor Title | |
| Grant Deed | $282,500 | Ticor Title |
Mortgage History
| Date | Status | Loan Amount | Loan Type |
|---|---|---|---|
| Open | $396,000 | New Conventional | |
| Previous Owner | $318,994 | FHA | |
| Previous Owner | $306,000 | Purchase Money Mortgage | |
| Closed | $76,500 | No Value Available |
Source: Conejo Simi Moorpark Association of REALTORS®
MLS Number: 225004606
APN: 8635-013-013
- 142 Windermere Ln
- 799 Park View Terrace Unit 72
- 1033 Elderberry Dr
- 349 N Marcile Ave
- 245 Snapdragon Ln
- 332 Snapdragon Ln
- 627 W Foothill Blvd Unit 36
- 1019 W Milton Dr
- 623 W Foothill Blvd Unit 39
- 459 N Barranca Ave
- 19022 W Leadora Ave
- 706 W Carroll Ave
- 704 W Carroll Ave
- 649 W Foothill Blvd Unit 2
- 535 W Foothill Blvd Unit 102
- 410 Meyer Ln
- 447 W Bennett Ave
- 428 Meyer Ln
- 869 E Mountain Way Unit D
- 870 E Mountain Way Unit D
- 1033 Elderberry Dr
- 245 Snapdragon Ln
- 645 W Foothill Blvd Unit 10
- 316-356 W Meda Ave
- 779 N Sequoia Ln
- 633 W Rte 66 Unit 103
- 1150-1170 E Alosta Ave
- 801 E Alosta Ave
- 1000 E Alosta Ave
- 307 W Mountain View Ave Unit D
- 1130 E Alosta Ave
- 313 W Bennett Ave
- 905 N Bouquet Ct Unit C
- 908 N Acacia Ct Unit C
- 422 W Route 66 Unit 34
- 123 E Bennett Ave Unit A
- 417 W Bagnall St
- 695 E 5th St
- 630 N Cerritos Ave Unit 216
- 630 N Cerritos Ave Unit 115
