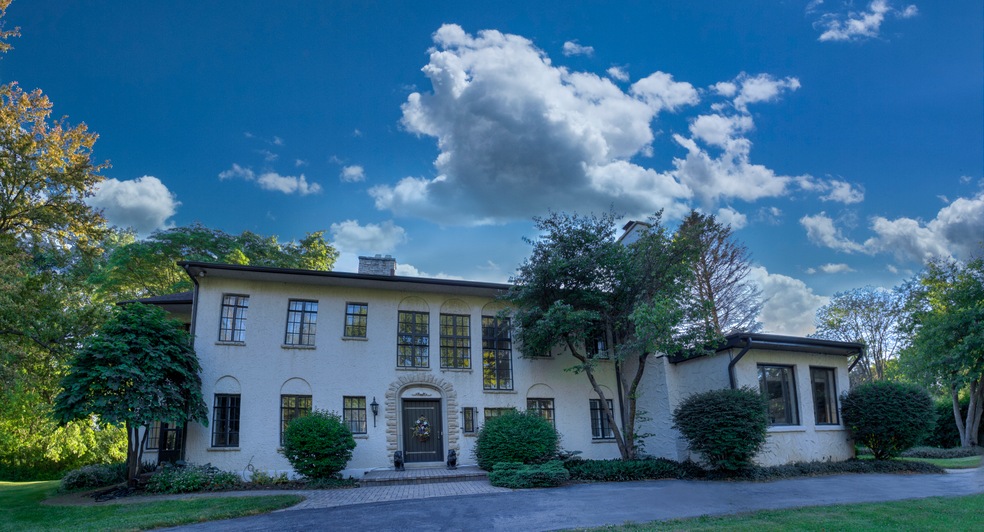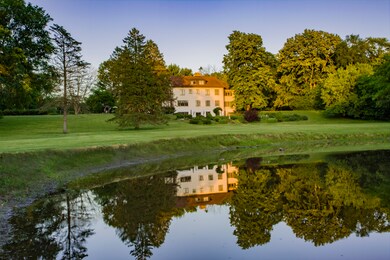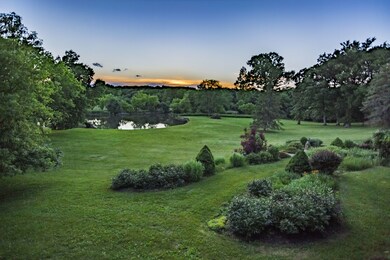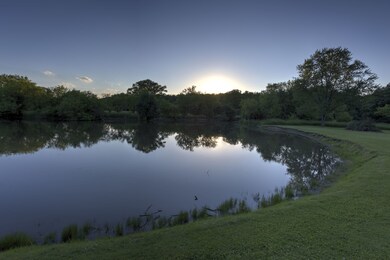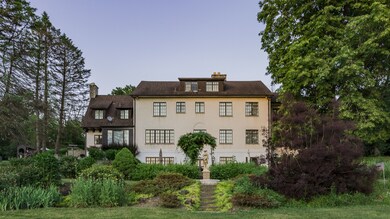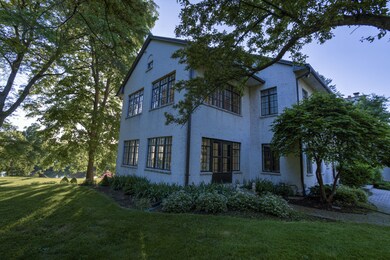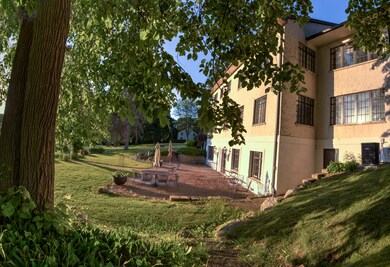
160 N Buckley Rd Barrington, IL 60010
North Barrington Hills NeighborhoodHighlights
- Water Views
- Horses Allowed On Property
- Recreation Room
- Countryside Elementary School Rated A
- Pond
- Wooded Lot
About This Home
As of December 2023Fabulous waterfront setting & price...bring us an offer! Charming English Tudor set on 10 rolling acres in the heart of Barrington Hills is reminiscent of the Cotswolds in England. Towering oak trees, gardens and sunset views all year long has not been available in over 40 years. Features include hand crafted mantels & moldings, concrete construction, expansive rooms, hardwood flooring, grand front staircase has just been restored, nooks & crannies, an extraordinary walk-out lower level was ahead of its time. Improvements over time have added the flow & room sizes including spacious KI open to Family Room, large MBR with marble bath and plenty of closets space. 1 BR Coach house and 4-car garage complete this magnificent property! Bring your ideas and be the next generation to behold this wonderful property. Sought after location with easy access to the Village, Metra and award winning schools.
Last Agent to Sell the Property
@properties Christie's International Real Estate License #475123859 Listed on: 09/04/2019

Last Buyer's Agent
@properties Christie's International Real Estate License #471000101

Home Details
Home Type
- Single Family
Est. Annual Taxes
- $32,409
Year Built
- 1926
Parking
- Detached Garage
- Garage Transmitter
- Garage Door Opener
- Circular Driveway
- Garage Is Owned
Home Design
- English Architecture
- Asphalt Shingled Roof
- Stucco Exterior
Interior Spaces
- Wood Burning Fireplace
- Gas Log Fireplace
- Entrance Foyer
- Breakfast Room
- Workroom
- Recreation Room
- Sun or Florida Room
- Utility Room with Study Area
- Laundry on main level
- Home Gym
- Wood Flooring
- Water Views
- Partially Finished Basement
- Finished Basement Bathroom
- Storm Screens
Kitchen
- Breakfast Bar
- Double Oven
- Cooktop
- Freezer
- Dishwasher
- Kitchen Island
- Disposal
Bedrooms and Bathrooms
- Main Floor Bedroom
- Primary Bathroom is a Full Bathroom
- Bathroom on Main Level
- Dual Sinks
- Whirlpool Bathtub
- Separate Shower
Outdoor Features
- Pond
- Patio
Utilities
- SpacePak Central Air
- Partial Air Conditioning Available
- Hot Water Heating System
- Well
- Private or Community Septic Tank
Additional Features
- Wooded Lot
- Horses Allowed On Property
Ownership History
Purchase Details
Home Financials for this Owner
Home Financials are based on the most recent Mortgage that was taken out on this home.Purchase Details
Purchase Details
Home Financials for this Owner
Home Financials are based on the most recent Mortgage that was taken out on this home.Similar Homes in Barrington, IL
Home Values in the Area
Average Home Value in this Area
Purchase History
| Date | Type | Sale Price | Title Company |
|---|---|---|---|
| Warranty Deed | $3,500,000 | None Listed On Document | |
| Deed | -- | None Listed On Document | |
| Warranty Deed | $860,000 | Chicago Title | |
| Deed | $860,000 | Chicago Title |
Mortgage History
| Date | Status | Loan Amount | Loan Type |
|---|---|---|---|
| Previous Owner | $450,000 | Credit Line Revolving | |
| Previous Owner | $1,030,000 | New Conventional | |
| Previous Owner | $688,000 | New Conventional | |
| Previous Owner | $250,000 | Credit Line Revolving |
Property History
| Date | Event | Price | Change | Sq Ft Price |
|---|---|---|---|---|
| 12/05/2023 12/05/23 | Sold | $3,500,000 | 0.0% | $380 / Sq Ft |
| 11/07/2023 11/07/23 | Off Market | $3,500,000 | -- | -- |
| 09/14/2023 09/14/23 | For Sale | $4,995,000 | +480.8% | $542 / Sq Ft |
| 02/03/2020 02/03/20 | Sold | $860,000 | -18.1% | $110 / Sq Ft |
| 11/14/2019 11/14/19 | Pending | -- | -- | -- |
| 09/04/2019 09/04/19 | For Sale | $1,050,000 | -- | $134 / Sq Ft |
Tax History Compared to Growth
Tax History
| Year | Tax Paid | Tax Assessment Tax Assessment Total Assessment is a certain percentage of the fair market value that is determined by local assessors to be the total taxable value of land and additions on the property. | Land | Improvement |
|---|---|---|---|---|
| 2024 | $32,409 | $624,556 | $138,405 | $486,151 |
| 2023 | $20,829 | $450,138 | $131,190 | $318,948 |
| 2022 | $20,829 | $296,188 | $115,292 | $180,896 |
| 2021 | $19,402 | $250,968 | $113,331 | $137,637 |
| 2020 | $21,287 | $250,193 | $112,981 | $137,212 |
| 2019 | $21,287 | $286,638 | $145,832 | $140,806 |
| 2018 | $31,044 | $428,025 | $154,519 | $273,506 |
| 2017 | $31,059 | $419,427 | $151,415 | $268,012 |
| 2016 | $30,354 | $403,605 | $145,703 | $257,902 |
| 2015 | $29,641 | $378,545 | $136,656 | $241,889 |
| 2014 | $31,099 | $379,708 | $137,075 | $242,633 |
| 2012 | $30,263 | $386,235 | $139,431 | $246,804 |
Agents Affiliated with this Home
-
Mimi Noyes

Seller's Agent in 2023
Mimi Noyes
@ Properties
(847) 421-2836
24 in this area
101 Total Sales
-
Dawn McKenna

Seller Co-Listing Agent in 2023
Dawn McKenna
Coldwell Banker Realty
(630) 686-4886
1 in this area
794 Total Sales
-
John Morrison

Buyer's Agent in 2023
John Morrison
@ Properties
(847) 409-0297
121 in this area
792 Total Sales
Map
Source: Midwest Real Estate Data (MRED)
MLS Number: MRD10506010
APN: 13-28-400-025
- 64 Ridge Rd
- 546 Oak Knoll Rd
- 590 Merri Oaks Rd
- 560 Oak Knoll Rd
- 599 Plum Tree Rd
- 361 Ridge Rd
- 27470 W Northwest Hwy
- 373A Ridge Rd
- 236 Steeplechase Rd
- LOT 0 Steeplechase Rd
- 0 Steeplechase Rd
- 674 Plum Tree Rd
- 379 W County Line Rd
- 23 W County Line Rd
- 21073 N 19th St
- 80A Ridgecroft Ln
- 20 Barrington Hills Rd
- 414 Morgan Ln
- 308 Morgan Ln
- Lot 26 3 Lakes Rd
