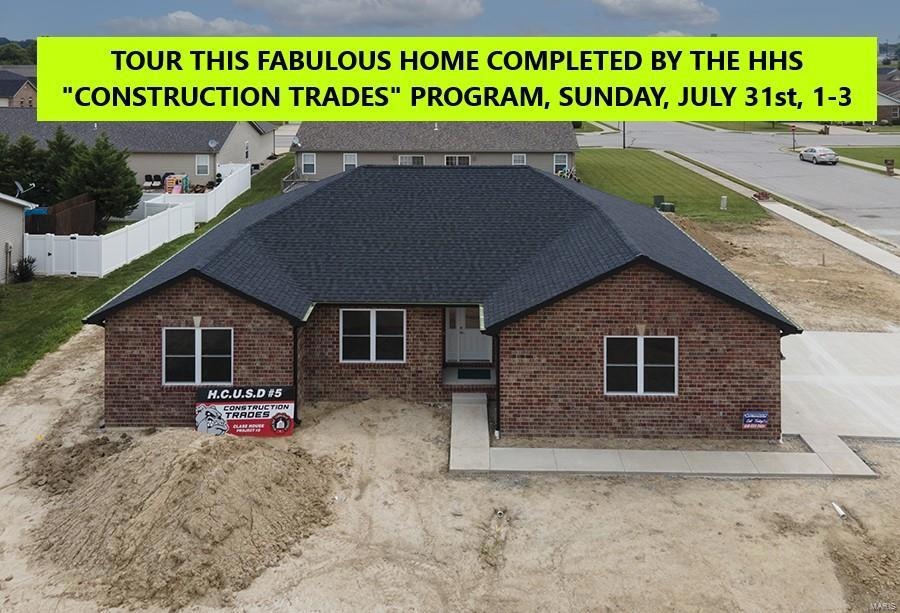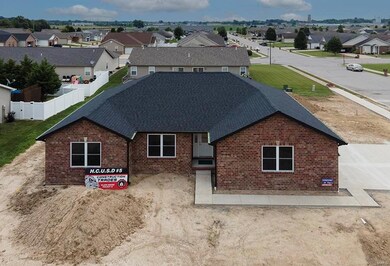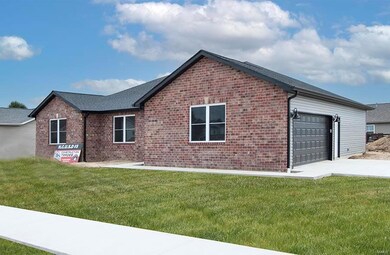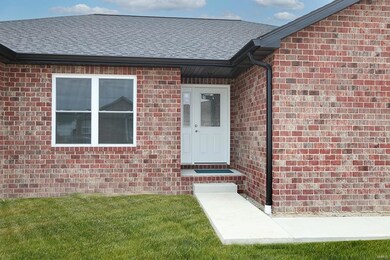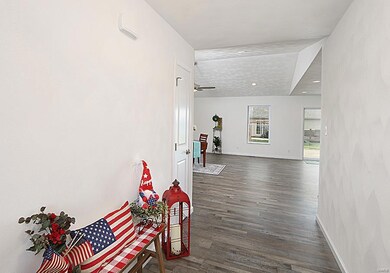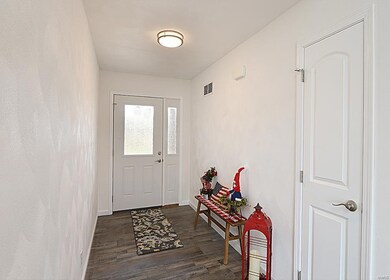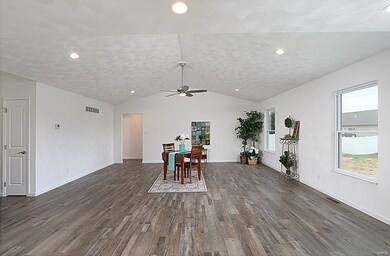
160 N Harvest Crest Ct Highland, IL 62249
Estimated Value: $297,626 - $346,000
Highlights
- New Construction
- Vaulted Ceiling
- Corner Lot
- Primary Bedroom Suite
- Ranch Style House
- Covered patio or porch
About This Home
As of September 2022Highland High School "CONSTRUCTION TRADES PROGRAM" presents House #8 completed through this WONDERFUL program! FANTASTIC Ranch-Styled Home is CONVENIENTLY located in the Autumn Crest Subdivision! You're going to FALL IN LOVE with the LAYOUT, LOCATION and "ATTENTION TO DETAIL" on FULL DISPLAY throughout this BEAUTY! A PHENOMENAL HOME featurING an OPEN FLOOR plan, VAULTED CEILING, PLASTER WALLS, ON-TREND LIGHTING, LOTS of CAN Lighting, LVP flooring, BREAKFAST BAR, UPGRADED CABINETRY, MASTER BEDROOM Suite, MAIN FLOOR Laundry, Side Load Garage, FULL, Unfinished Basement w/ 2 Egress Windows & ROUGH-IN PLUMBING for all your FABULOUS FINISHING TOUCHES, ALL ON A CORNER LOT and Much, Much, More! ETA for final completion is 7/31/22, weather permitting! Stop by to check out the great work by the participants of this integral program at the Public Open House Sunday, July 31st, 1-3. Call your FAVORITE Realtor today to schedule a private tour!
Last Agent to Sell the Property
Equity Realty Group, LLC License #475130541 Listed on: 07/18/2022
Home Details
Home Type
- Single Family
Est. Annual Taxes
- $973
Lot Details
- 8,573 Sq Ft Lot
- Corner Lot
Parking
- 2 Car Attached Garage
- Side or Rear Entrance to Parking
- Garage Door Opener
Home Design
- New Construction
- Ranch Style House
- Traditional Architecture
- Brick Veneer
- Poured Concrete
- Composition Roof
- Vinyl Siding
Interior Spaces
- 1,650 Sq Ft Home
- Vaulted Ceiling
- Ceiling Fan
- Tilt-In Windows
- Pocket Doors
- Sliding Doors
- Entrance Foyer
- Combination Kitchen and Dining Room
Kitchen
- Breakfast Bar
- Built-In or Custom Kitchen Cabinets
Bedrooms and Bathrooms
- 3 Main Level Bedrooms
- Primary Bedroom Suite
- Walk-In Closet
- 2 Full Bathrooms
- Dual Vanity Sinks in Primary Bathroom
- Shower Only
Unfinished Basement
- Basement Fills Entire Space Under The House
- Basement Ceilings are 8 Feet High
- Sump Pump
- Basement Window Egress
Outdoor Features
- Covered patio or porch
Schools
- Highland Dist 5 Elementary And Middle School
- Highland School
Utilities
- Central Air
- Heating System Uses Gas
- Electric Water Heater
Listing and Financial Details
- Assessor Parcel Number 02-2-18-31-14-302-007
Ownership History
Purchase Details
Purchase Details
Home Financials for this Owner
Home Financials are based on the most recent Mortgage that was taken out on this home.Purchase Details
Purchase Details
Home Financials for this Owner
Home Financials are based on the most recent Mortgage that was taken out on this home.Similar Homes in Highland, IL
Home Values in the Area
Average Home Value in this Area
Purchase History
| Date | Buyer | Sale Price | Title Company |
|---|---|---|---|
| Kurrle Trust | -- | Ck | |
| Kurrle Konstance M | -- | Highland Community Title | |
| Highland Community Unit School District | $40,000 | Community Title | |
| Lowe Letzia | -- | Abstracts & Titles Inc |
Mortgage History
| Date | Status | Borrower | Loan Amount |
|---|---|---|---|
| Previous Owner | Kurrle Konstance M | $165,900 | |
| Previous Owner | Lowe Letzia | $148,086 | |
| Previous Owner | L & G Real Estate Inc | $931,799 |
Property History
| Date | Event | Price | Change | Sq Ft Price |
|---|---|---|---|---|
| 09/16/2022 09/16/22 | Sold | $284,900 | 0.0% | $173 / Sq Ft |
| 07/27/2022 07/27/22 | Pending | -- | -- | -- |
| 07/18/2022 07/18/22 | For Sale | $284,900 | -- | $173 / Sq Ft |
Tax History Compared to Growth
Tax History
| Year | Tax Paid | Tax Assessment Tax Assessment Total Assessment is a certain percentage of the fair market value that is determined by local assessors to be the total taxable value of land and additions on the property. | Land | Improvement |
|---|---|---|---|---|
| 2023 | $973 | $75,200 | $13,870 | $61,330 |
| 2022 | $973 | $12,810 | $12,810 | $0 |
| 2021 | $22 | $280 | $280 | $0 |
| 2020 | $22 | $270 | $270 | $0 |
| 2019 | $21 | $260 | $260 | $0 |
| 2018 | $21 | $240 | $240 | $0 |
| 2017 | $20 | $240 | $240 | $0 |
| 2016 | $20 | $240 | $240 | $0 |
| 2015 | $20 | $240 | $240 | $0 |
| 2014 | $20 | $240 | $240 | $0 |
| 2013 | $20 | $240 | $240 | $0 |
Agents Affiliated with this Home
-
Kim Johnson

Seller's Agent in 2022
Kim Johnson
Equity Realty Group, LLC
(618) 334-8346
105 in this area
235 Total Sales
Map
Source: MARIS MLS
MLS Number: MIS22042478
APN: 02-2-18-31-14-302-007
- 0 Sportsman Rd
- 108 Baileys Ct
- 2478 Motel Rd
- 20 Triland Ct
- 2636 Pineview Dr
- 2628 Pineview Dr
- 2624 Pineview Dr
- 2629 Pineview Dr
- 2620 Pineview Dr
- 2715 Pineview Dr
- 2625 Pineview Dr
- 2616 Pineview Dr
- 2719 Pineview Dr
- 2723 Pineview Dr
- 2612 Pineview Dr
- 60 Liberty Ln
- 316 Madison St
- 2727 Pineview Dr
- 2720 Pineview Dr
- 2608 Pineview Dr
- 160 N Harvest Crest Ct
- 150 N Harvest Crest Ct
- 80 Chase Way Unit A
- 80 Chase Way
- 80 Chase Way Unit A & B
- 80 Chase Way
- 80 Chase Way Unit B
- 65 Field Crossing Dr
- 135 N Harvest Crest Ct
- 70 Chase Way Unit B
- 70 Chase Way Unit A
- 140 N Harvest Crest Ct
- 80 N Harvest Crest Ct
- 60 Chase Way Unit B
- 60 Chase Way Unit A
- 110 Field Crossing Dr
- 100 Chase Way
- 0 Chase Way
- 115 N Harvest Crest Ct
- 80 Field Crossing Dr Unit A
