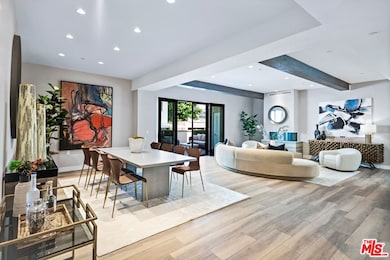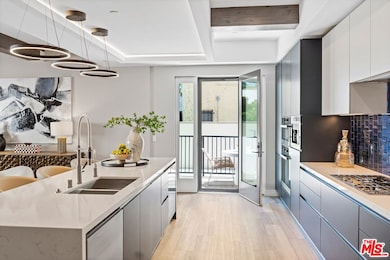160 N La Peer Dr Unit 203 Beverly Hills, CA 90211
Highlights
- Concierge
- Fitness Center
- Gated Community
- Horace Mann Elementary School Rated A
- Automatic Gate
- City Lights View
About This Home
Experience elevated Beverly Hills living at Chateau La Peer, an exclusive collection of 16 boutique condominium residences thoughtfully designed for modern luxury. This second-floor home offers 2 bedrooms and 2.5 bathrooms across an open, light-filled floor plan. The chef's kitchen features top-of-the-line Miele Smart appliances, Italian quartz countertops, Euro-style cabinetry, and under-counter wine storage. European wire-brushed oak plank flooring flows throughout, while expansive windows fill the space with natural light. The serene primary suite includes a spa-like bathroom adorned with Italian Carrera quartz, imported vanities, and a freestanding 66-inch soaking tub.Residents enjoy access to exceptional amenities including a 24-hour concierge, state-of-the-art fitness center, and an elegantly furnished rooftop terrace with panoramic views from Beverly Hills to downtown Los Angeles. Secure underground parking provides two side-by-side spaces for convenience and peace of mind. Located just moments from Rodeo Drive, Robertson Boulevard, and world-class shopping and dining, Chateau La Peer embodies refined European-inspired living at the center of one of the world's most coveted neighborhoods.
Condo Details
Home Type
- Condominium
Year Built
- Built in 2025
Property Views
- City Lights
- Canyon
- Mountain
- Hills
Home Design
- Contemporary Architecture
Interior Spaces
- 2,427 Sq Ft Home
- 4-Story Property
- Built-In Features
- Living Room with Fireplace
- Home Office
- Bonus Room
- Engineered Wood Flooring
Kitchen
- Breakfast Area or Nook
- Breakfast Bar
- Oven or Range
- Microwave
- Freezer
- Ice Maker
- Dishwasher
- Trash Compactor
- Disposal
Bedrooms and Bathrooms
- 2 Bedrooms
- Powder Room
Laundry
- Laundry in unit
- Dryer
- Washer
Home Security
- Security Lights
- Intercom
Parking
- 2 Car Attached Garage
- Automatic Gate
- Assigned Parking
- Controlled Entrance
Additional Features
- Balcony
- Gated Home
- Central Heating and Cooling System
Listing and Financial Details
- Security Deposit $16,989
- Tenant pays for electricity, gas, trash collection, water
- 12 Month Lease Term
Community Details
Amenities
- Concierge
- Service Entrance
- Elevator
Recreation
- Fitness Center
Pet Policy
- Call for details about the types of pets allowed
Security
- Card or Code Access
- Gated Community
- Carbon Monoxide Detectors
- Fire and Smoke Detector
- Fire Sprinkler System
Map
Source: The MLS
MLS Number: 25613153
- 138 N Swall Dr
- 200 N Swall Dr Unit PH53
- 121 N Almont Dr Unit 303
- 121 N Almont Dr Unit 103
- 300 N Swall Dr Unit 307
- 300 N Swall Dr Unit 106
- 300 N Swall Dr Unit 305
- 300 N Swall Dr Unit 452
- 300 N Swall Dr Unit 308
- 300 N Swall Dr Unit 354
- 300 N Swall Dr Unit 353
- 303 N Swall Dr
- 315 N Swall Dr Unit 103
- 143 N Arnaz Dr Unit 204
- 143 N Arnaz Dr Unit 304
- 435 Arnaz Dr Unit 304
- 8800 Burton Way
- 207 N Doheny Dr
- 8871 Burton Way Unit 305
- Residence 108 Plan at Delyla
- 160 N La Peer Dr Unit 202
- 160 N La Peer Dr Unit 201
- 160 N La Peer Dr Unit 205
- 151 N Swall Dr Unit 4
- 151 N Swall Dr Unit 1
- 157 N La Peer Dr Unit C
- 132 N La Peer Dr Unit 1
- 208 La Peer Dr N Unit 1
- 133 N Swall Dr Unit 102
- 116 N Swall Dr Unit 402
- 203 N Almont Dr Unit FL1-ID1218
- 127 N Clark Dr
- 127 N Clark Dr Unit 1/4
- 200 N Swall Dr Unit 307
- 200 N Swall Dr Unit L252
- 121 N Almont Dr Unit 302
- 186 N Clark Dr
- 8950 Dayton Way
- 232 N Clark Dr
- 300 N Swall Dr Unit 452







