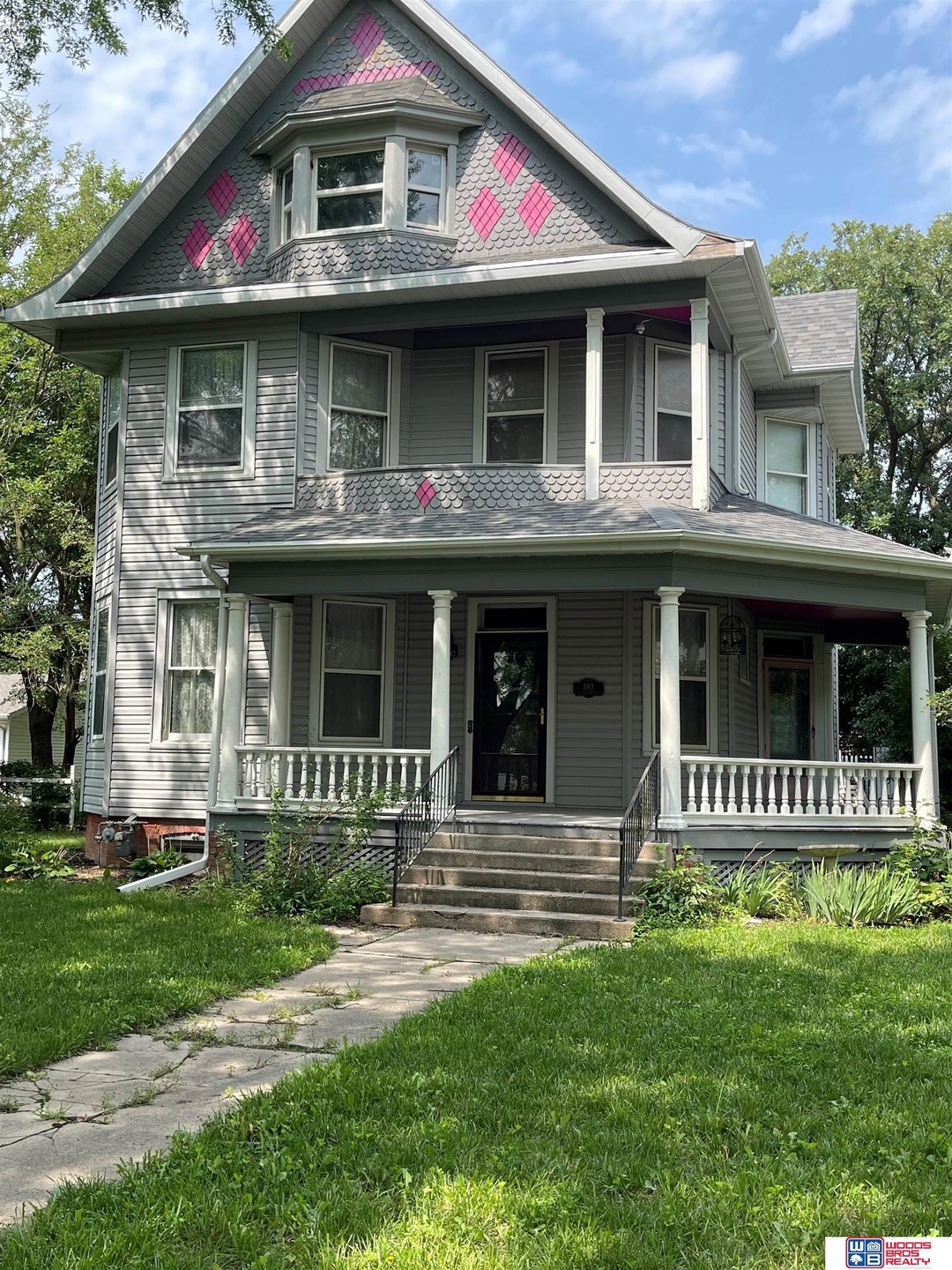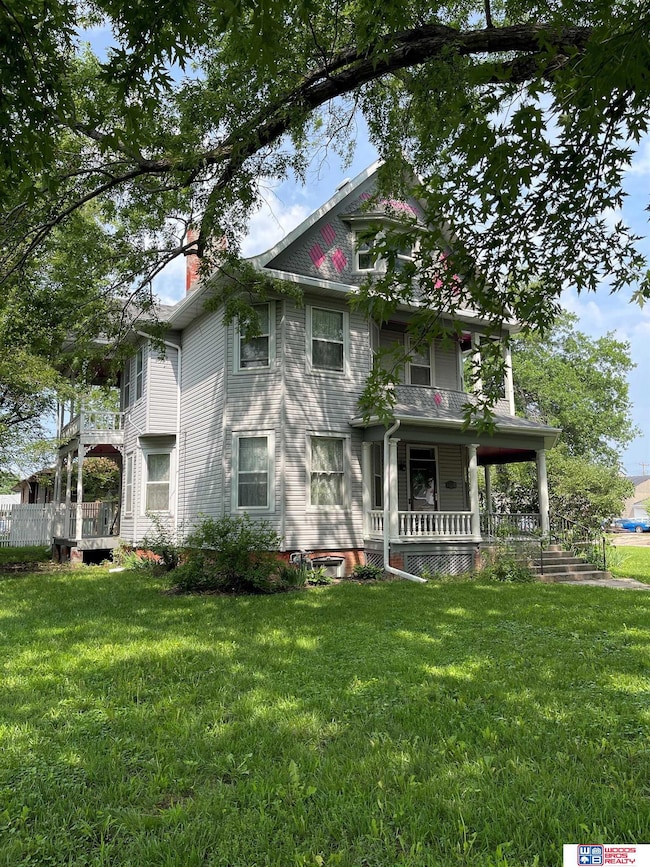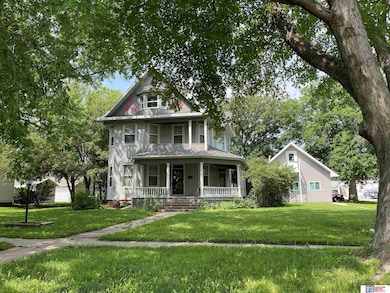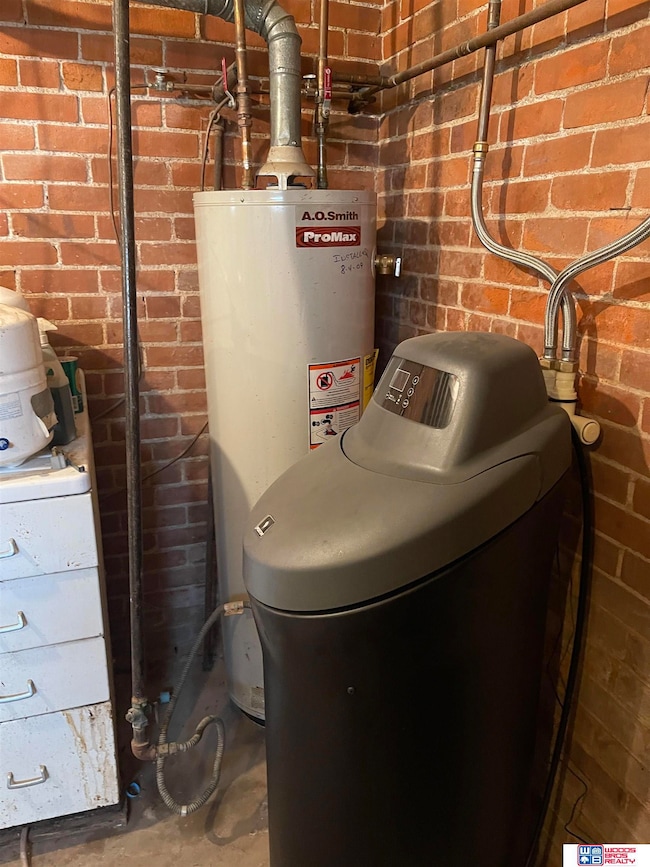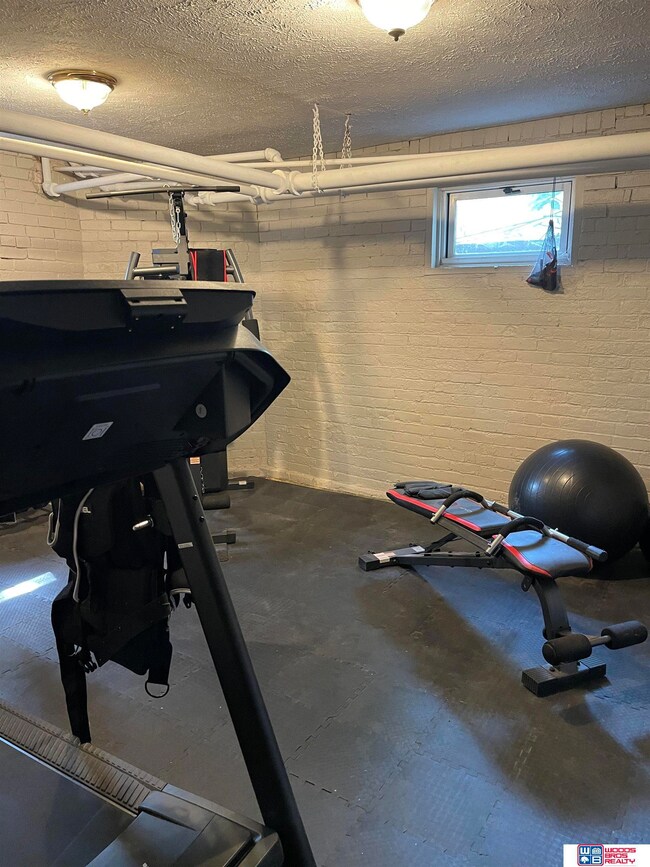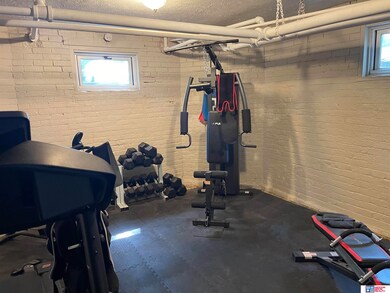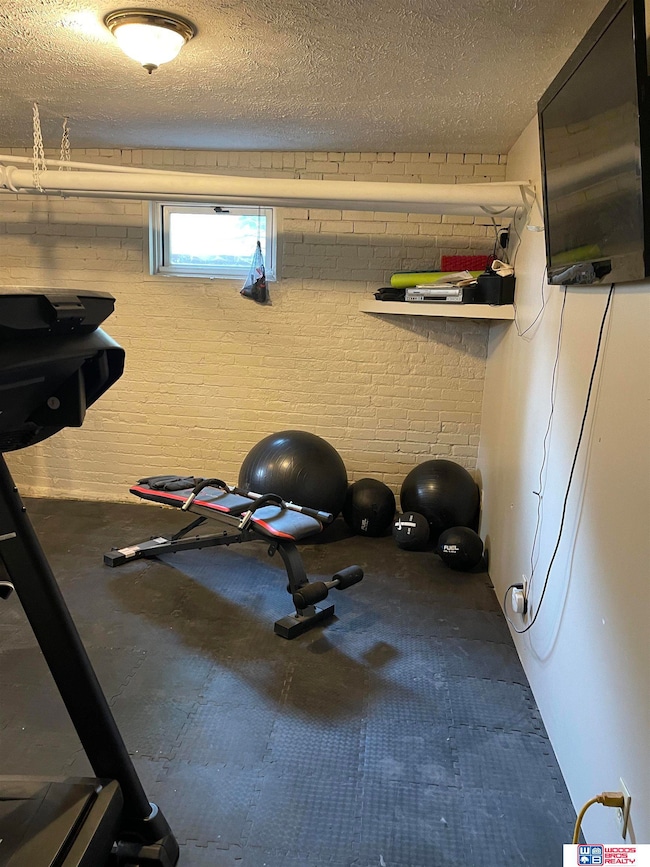
160 N Main St Osceola, NE 68651
Estimated Value: $169,000 - $217,000
Highlights
- Victorian Architecture
- 2 Fireplaces
- No HOA
- Osceola Elementary School Rated A-
- Corner Lot
- Formal Dining Room
About This Home
As of August 2023Victorian charm can be found in this 2-1/2 story home in Osceola. The home is situated on a sizable corner lot and the property includes a 2 car detached garage that is around 864 sq ft, plus a loft upstairs, another one stall detached garage and a shed in the backyard. The home itself has beautiful wood inlaid floors, 2 sets of pocket doors, 2 stairways - one in the one and one in the back of the home. The main floor has 2 living rooms, dining room, kitchen, 1/2 bath and laundry room. Upstairs is an office, 2 bedrooms, primary suite and a full bathroom. The attic is an open space where some finish would has been done. This home really is a masterpiece to be enjoyed!
Last Agent to Sell the Property
Woods Bros Realty License #20080133 Listed on: 07/17/2023

Home Details
Home Type
- Single Family
Est. Annual Taxes
- $2,459
Year Built
- Built in 1904
Lot Details
- 0.29 Acre Lot
- Lot Dimensions are 95 x 135
- Privacy Fence
- Corner Lot
Parking
- 3 Car Detached Garage
Home Design
- Victorian Architecture
- Composition Roof
- Vinyl Siding
Interior Spaces
- 2,255 Sq Ft Home
- 2.5-Story Property
- Ceiling Fan
- 2 Fireplaces
- Gas Log Fireplace
- Formal Dining Room
- Basement
- Walk-Up Access
Kitchen
- Oven or Range
- Microwave
- Dishwasher
- Disposal
Bedrooms and Bathrooms
- 3 Bedrooms
Laundry
- Dryer
- Washer
Outdoor Features
- Shed
- Porch
Schools
- Osceola Elementary And Middle School
- Osceola High School
Utilities
- Window Unit Cooling System
- Heating System Uses Gas
- Radiant Heating System
- Water Purifier
- Water Softener
Community Details
- No Home Owners Association
- Orig Town Subdivision
Listing and Financial Details
- Assessor Parcel Number 720027944
Ownership History
Purchase Details
Home Financials for this Owner
Home Financials are based on the most recent Mortgage that was taken out on this home.Purchase Details
Similar Homes in Osceola, NE
Home Values in the Area
Average Home Value in this Area
Purchase History
| Date | Buyer | Sale Price | Title Company |
|---|---|---|---|
| Equity Trust Co Custodian | $85,000 | -- | |
| Bachman-Wells Jan | $97,000 | -- |
Property History
| Date | Event | Price | Change | Sq Ft Price |
|---|---|---|---|---|
| 08/31/2023 08/31/23 | Sold | $176,500 | -1.4% | $78 / Sq Ft |
| 07/21/2023 07/21/23 | Pending | -- | -- | -- |
| 07/17/2023 07/17/23 | For Sale | $179,000 | +110.6% | $79 / Sq Ft |
| 06/11/2019 06/11/19 | Off Market | $85,000 | -- | -- |
| 05/18/2017 05/18/17 | Sold | $85,000 | -3.4% | $38 / Sq Ft |
| 04/19/2017 04/19/17 | Pending | -- | -- | -- |
| 02/08/2017 02/08/17 | For Sale | $88,000 | -- | $39 / Sq Ft |
Tax History Compared to Growth
Tax History
| Year | Tax Paid | Tax Assessment Tax Assessment Total Assessment is a certain percentage of the fair market value that is determined by local assessors to be the total taxable value of land and additions on the property. | Land | Improvement |
|---|---|---|---|---|
| 2024 | $2,431 | $182,640 | $21,055 | $161,585 |
| 2023 | $2,759 | $158,640 | $15,415 | $143,225 |
| 2022 | $2,459 | $138,835 | $8,130 | $130,705 |
| 2021 | $2,141 | $111,399 | $7,130 | $104,269 |
| 2020 | $1,957 | $102,790 | $7,130 | $95,660 |
| 2019 | $1,756 | $96,160 | $7,130 | $89,030 |
| 2018 | $1,650 | $93,900 | $7,130 | $86,770 |
| 2017 | $756 | $114,970 | $7,130 | $107,840 |
| 2016 | $1,894 | $114,970 | $7,130 | $107,840 |
| 2015 | $1,828 | $114,970 | $7,130 | $107,840 |
| 2014 | $1,973 | $114,970 | $7,130 | $107,840 |
| 2013 | $2,210 | $112,735 | $5,770 | $106,965 |
Agents Affiliated with this Home
-
Neeli Noyd

Seller's Agent in 2023
Neeli Noyd
Wood Bros Realty
(402) 434-3500
203 Total Sales
Map
Source: Great Plains Regional MLS
MLS Number: 22315931
APN: 720027944
- 160 N State St
- 130 N State St
- 561 Hoosier St
- 241 N Kimmel St
- 131 S Valley St Unit Cheyenne S
- 515 10th St
- 1010 Commercial St
- 811 E 5th St
- 300 2nd Ave
- 250 2nd Ave
- 120 N Willow St
- 130 N Willow St
- 145 N Birch St
- 0 County Road Center
- 137 County Rd and K Rd
- 2398 126th Rd
- 3190 Nebraska 39
- 3391 B Rd
- 3111 33rd Rd
- 705 5th St
