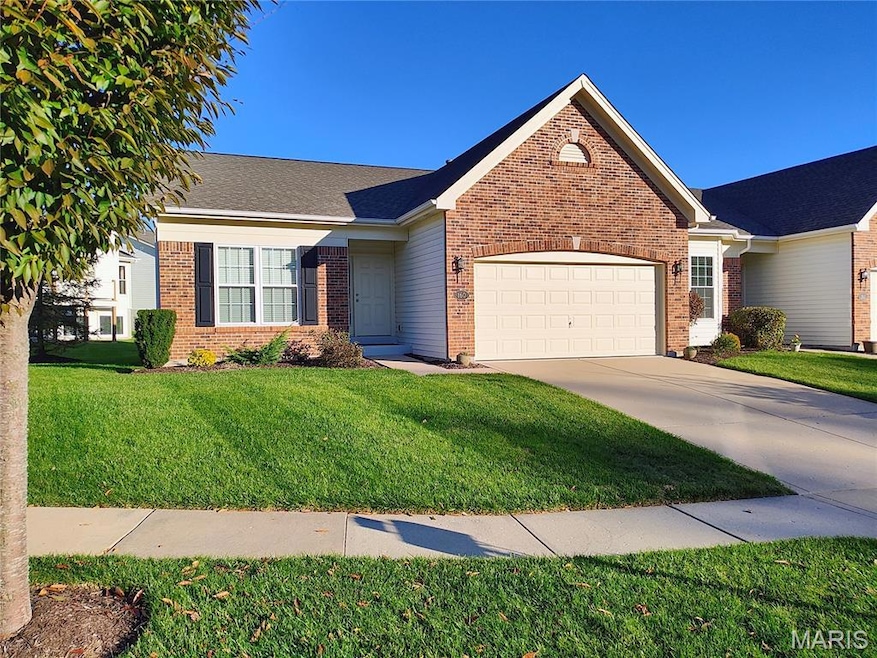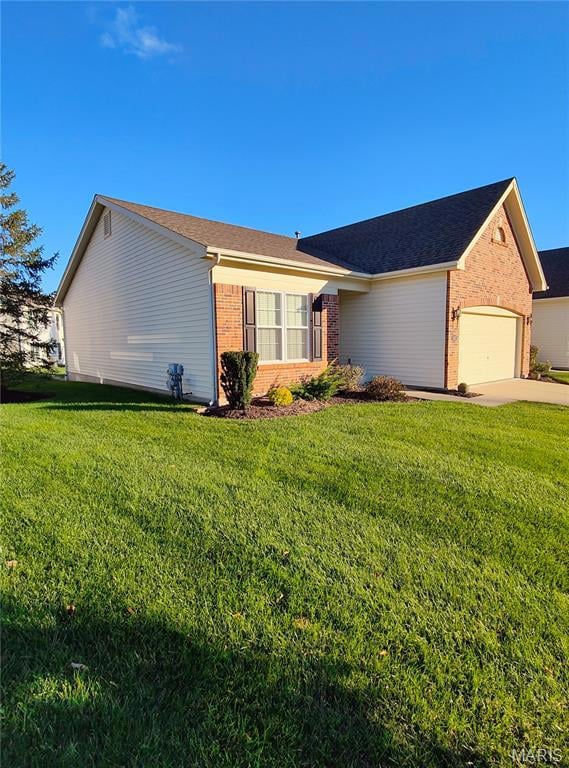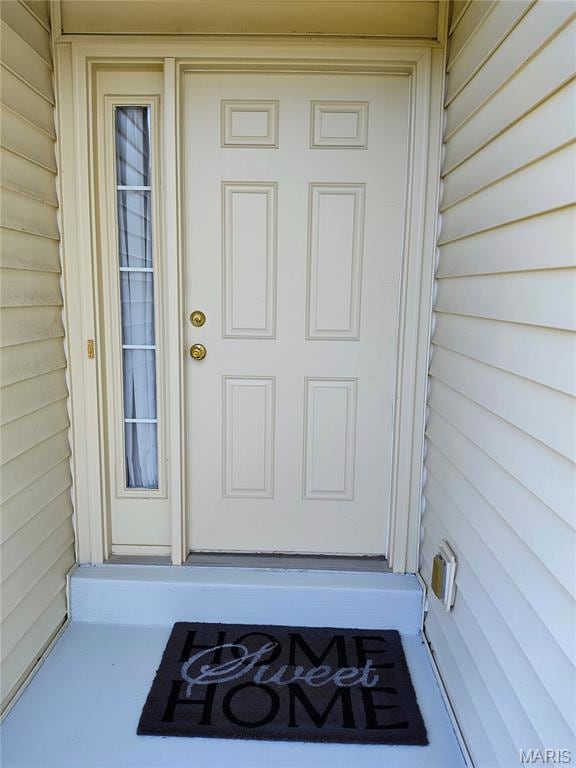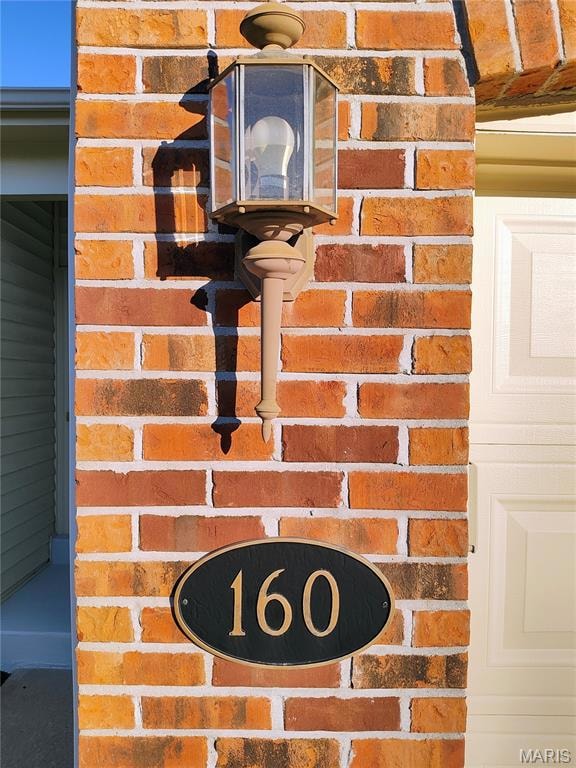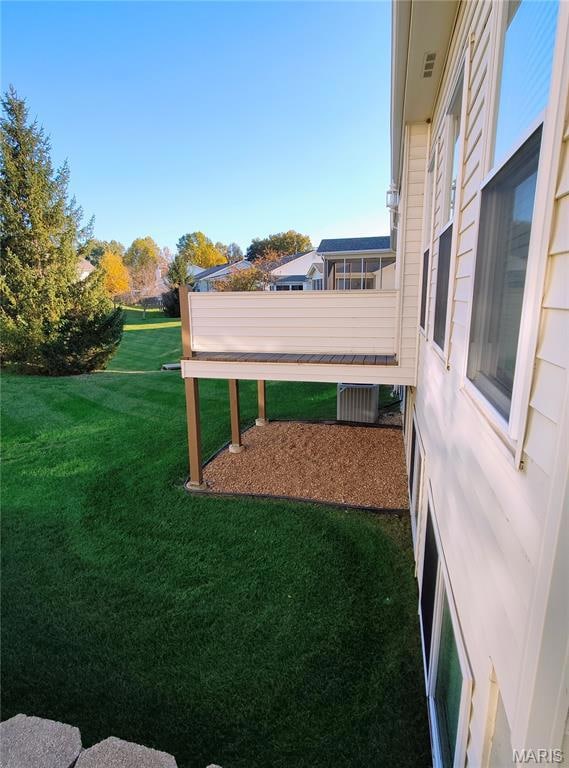160 New Holland Dr Chesterfield, MO 63017
Estimated payment $3,108/month
Highlights
- Open Floorplan
- Deck
- Vaulted Ceiling
- River Bend Elementary School Rated A
- Property is near a park
- Ranch Style House
About This Home
Envision yourself enjoying life in this freshly painted, MOVE-IN-READY ranch villa located a stroll away from Faust Park in Chesterfield! The first thing you'll notice is the gleaming hardwood flooring as you enter the foyer--Hardwood continues to the living room/office/library and into the kitchen and breakfast room. Carpeting graces the large great room & dining rooms with their vaulted ceilings inviting you to stay. A neutral color scheme allows for your decorating touches to make this home special. The kitchen features stainless appliances: LG Fridge with ice & water 2023, Microwave 2023. Disposer & washer are recent upgrades, too. Silestone countertops enhance the ample cabinetry. There is also a pantry with wiremold shelving. The breakfast bar offers more seating and extends the kitchen into the breakfast room that opens to a private deck. The deck overlooks an expanse of green. A spacious owner's suite shares the main floor with a 9ft customized walk-in closet and ensuite bathroom with step-in shower. * Easy, low-maintenance living now and for years to come * Your furnace & air systems with Smart controls are new in 2022, Water heater 2024. Most windows upgraded in 2016--with the newer roof. Even the electric service panel is newer, in 2018. The main floor laundry and closet (washer and dryer stay) add convenience. How about a FINISHED LOWER LEVEL? A 8+foot foundation makes it feel even more spacious. There's a second bedroom with an adjacent (third) full bath. The huge, open second family room or recreation room is bathed in light from a wall of above-ground windows. It awaits your ideas for how to use it. A workshop/hobby wall in the storage area includes a utility sink and heavy-duty shelves. A sump system is there, too. The finished garage has a door opener and a pegboard tool wall--It's all here. The Villas at Ladue Bluffs offers a great location--at a great price. New Chesterfield condos are in the 700s to a million. Underground utilities, outside management, quiet streets. Flagship groceries, dozens of casual and premier restaurants, services and shopping abound. Chesterfield Valley is only 3 miles away. AAA Parkway Central and River Bend Elementary schools complete the package. A low HOA fee reminds you of the convenience it affords as it covers common area maintenance, landscaping and snow removal, trash & recycling, irrigation, and pest control.
Property Details
Home Type
- Multi-Family
Est. Annual Taxes
- $4,910
Year Built
- Built in 2004 | Remodeled
Lot Details
- 3,049 Sq Ft Lot
- Landscaped
- Front and Back Yard Sprinklers
HOA Fees
- $375 Monthly HOA Fees
Parking
- 2 Car Attached Garage
- Inside Entrance
- Front Facing Garage
- Garage Door Opener
Home Design
- Ranch Style House
- Traditional Architecture
- Modern Architecture
- Villa
- Property Attached
- Brick Veneer
- Frame Construction
- Pitched Roof
- Architectural Shingle Roof
- Vinyl Siding
- Concrete Perimeter Foundation
Interior Spaces
- Open Floorplan
- Vaulted Ceiling
- Recessed Lighting
- Chandelier
- Double Pane Windows
- Insulated Windows
- Shutters
- Drapes & Rods
- Sliding Doors
- Panel Doors
- Entrance Foyer
- Great Room
- Family Room
- Combination Dining and Living Room
- Breakfast Room
- Home Office
- Bonus Room
- Workshop
Kitchen
- Breakfast Bar
- Built-In Electric Oven
- Electric Cooktop
- Recirculated Exhaust Fan
- Warming Drawer
- Microwave
- Dishwasher
- Stainless Steel Appliances
- Solid Surface Countertops
- Disposal
Flooring
- Wood
- Carpet
- Concrete
- Vinyl
Bedrooms and Bathrooms
- 2 Bedrooms
- Walk-In Closet
- Easy To Use Faucet Levers
- Shower Only
Laundry
- Laundry Room
- Laundry on main level
- Washer and Dryer
Partially Finished Basement
- Basement Fills Entire Space Under The House
- Basement Ceilings are 8 Feet High
- Sump Pump
- Finished Basement Bathroom
- Basement Storage
Home Security
- Smart Thermostat
- Fire and Smoke Detector
Outdoor Features
- Deck
- Front Porch
Location
- Property is near a park
- Property is near public transit
- Suburban Location
Schools
- River Bend Elem. Elementary School
- Central Middle School
- Parkway Central High School
Utilities
- Forced Air Heating and Cooling System
- Underground Utilities
- Gas Water Heater
- Cable TV Available
Listing and Financial Details
- Assessor Parcel Number 17R-42-0881
Community Details
Overview
- Association fees include insurance, ground maintenance, repairs, common area maintenance, exterior maintenance, management, pest control, snow removal
- Villas At Ladue Bluffs Association
- Built by Jones Company
- Can Be Yours Community
- On-Site Maintenance
Amenities
- Common Area
Map
Home Values in the Area
Average Home Value in this Area
Tax History
| Year | Tax Paid | Tax Assessment Tax Assessment Total Assessment is a certain percentage of the fair market value that is determined by local assessors to be the total taxable value of land and additions on the property. | Land | Improvement |
|---|---|---|---|---|
| 2025 | $4,962 | $79,440 | $21,600 | $57,840 |
| 2024 | $4,962 | $74,990 | $13,890 | $61,100 |
| 2023 | $4,760 | $74,990 | $13,890 | $61,100 |
| 2022 | $4,402 | $63,100 | $15,430 | $47,670 |
| 2021 | $4,385 | $63,100 | $15,430 | $47,670 |
| 2020 | $4,549 | $62,890 | $15,430 | $47,460 |
| 2019 | $4,450 | $62,890 | $15,430 | $47,460 |
| 2018 | $4,661 | $61,110 | $13,890 | $47,220 |
| 2017 | $4,534 | $61,110 | $13,890 | $47,220 |
| 2016 | $4,614 | $59,110 | $11,570 | $47,540 |
| 2015 | $4,837 | $59,110 | $11,570 | $47,540 |
| 2014 | $4,195 | $54,780 | $19,290 | $35,490 |
Purchase History
| Date | Type | Sale Price | Title Company |
|---|---|---|---|
| Warranty Deed | -- | None Listed On Document | |
| Special Warranty Deed | $258,000 | Investors Title Co Clayton | |
| Interfamily Deed Transfer | -- | -- |
Source: MARIS MLS
MLS Number: MIS25076815
APN: 17R-42-0881
- 14734 Ladue Bluffs Crossing Dr
- 153 Kendall Bluff Ct
- 14623 Kendall Ridge Dr
- 128 Kendall Bluff Ct
- 216 San Angelo Dr
- 621 Old Riverwoods Ln
- 280 Portico Dr
- 697 Waterworks Rd
- 14560 White Birch Valley Ln
- 1123 Cabinview Ct
- 1102 Nooning Tree Dr
- 14327 Bramblewood Ct
- 948 Grand Reserve Dr
- 655 Spyglass Summit Dr
- 14361 White Birch Valley Ln
- 15486 Hitchcock Rd
- 14316 Spyglass Ridge
- 862 Wellesley Place Dr
- 15324 Appalachian Trail
- 1243 Still House Creek Rd
- 14644 Rialto Dr
- 1287 Still House Creek Rd
- 915 Peach Hill Ln
- 723 Forest Trace Dr
- 14545 Appalachian Trail
- 15851 Timbervalley Rd
- 1536 Woodroyal East Dr
- 15480 Elk Ridge Ln
- 13630 Riverway Dr
- 621 Broadmoor Dr Unit A
- 16511 Wild Horse Creek Rd
- 13487 Post Rd
- 528 Oakland Hills Dr
- 16455 Wildhorse Lake Blvd
- 16573 Wild Horse Creek Rd
- 16460 Wildhorse Lake Blvd Unit 402
- 13415 Land O Woods Dr Unit 5
- 16507 Honey Locust Dr Unit 303
- 13453 Coliseum Dr Unit E
- 186 River Valley Dr
