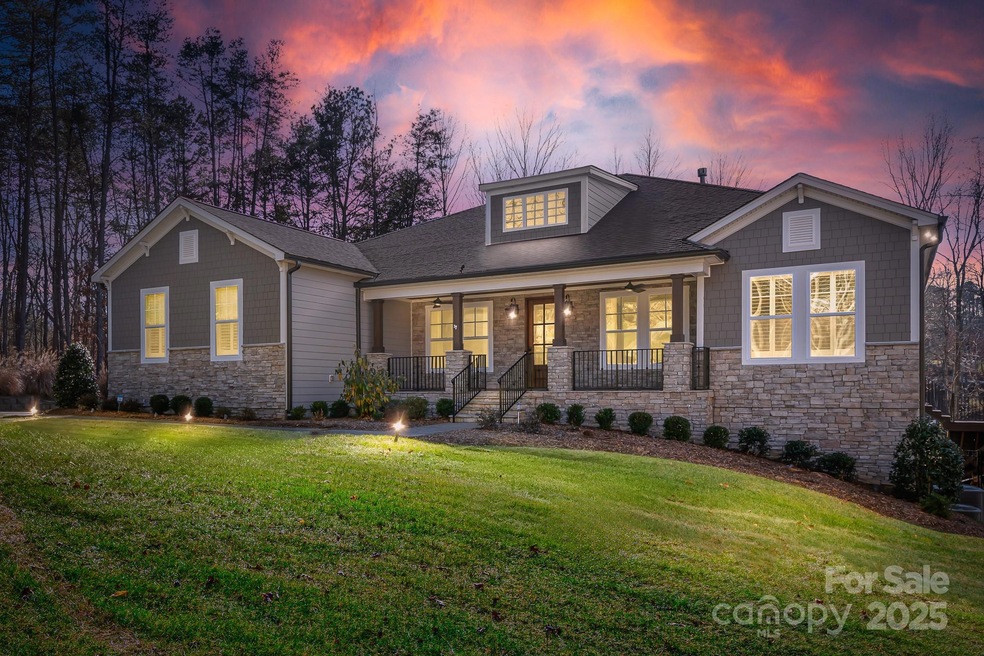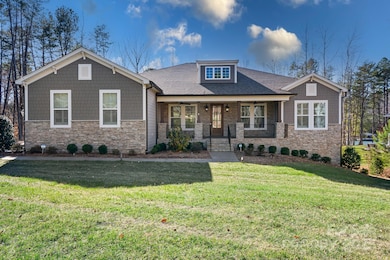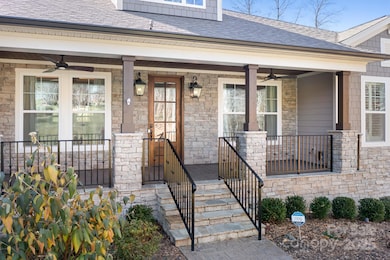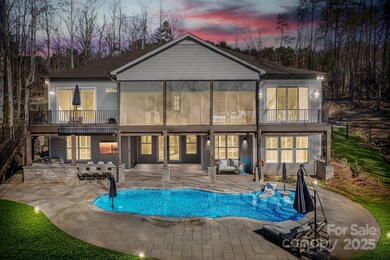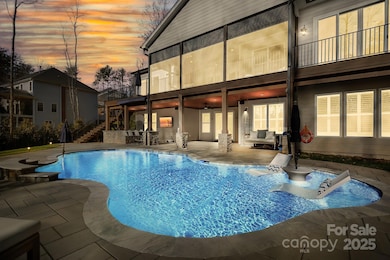
160 Palmer Marsh Place Mooresville, NC 28117
Lake Norman NeighborhoodHighlights
- In Ground Pool
- Waterfront
- Deck
- Woodland Heights Elementary School Rated A-
- Open Floorplan
- Wooded Lot
About This Home
As of February 2025Experience waterfront living in this exquisite Craftsman home, nestled on a private lot, offering a harmonious blend of modern luxury & serene natural beauty. Gleaming floors throughout add warmth & sophistication. The gourmet kitchen is a dream w/ premium cabinetry, KitchenAid appliances & a spacious island w/ exquisite stone countertops. Indulge in your primary suite, a private sanctuary w/ its large, spa-like shower, dual vanities w/ ample storage & a custom closet. Enjoy breathtaking views of Lake Norman from many vantage points throughout the home. Bi-fold doors in the living room seamlessly connect indoor & outdoor living, opening to a large screened deck. Unleash your inner entertainer in the lower level- a stage for unforgettable gatherings. Or, entertain in style on your expansive patio, complete w/ an outdoor kitchen, a sparkling saltwater pool & breathtaking lake views. A deeded boat slip waits for your boating adventures. Surrounded by mature trees this homesite has it all!
Last Agent to Sell the Property
Nest Realty Lake Norman Brokerage Email: lisa@findahomecarolina.com License #252320 Listed on: 01/10/2025

Home Details
Home Type
- Single Family
Est. Annual Taxes
- $7,660
Year Built
- Built in 2021
Lot Details
- Waterfront
- Cul-De-Sac
- Back Yard Fenced
- Irrigation
- Wooded Lot
- Property is zoned R20
HOA Fees
Parking
- 2 Car Attached Garage
- Basement Garage
- Garage Door Opener
- Driveway
Home Design
- Stone Veneer
Interior Spaces
- 1-Story Property
- Open Floorplan
- Sound System
- Built-In Features
- Bar Fridge
- Ceiling Fan
- Insulated Windows
- Window Treatments
- Mud Room
- Entrance Foyer
- Living Room with Fireplace
- Screened Porch
- Water Views
- Pull Down Stairs to Attic
Kitchen
- Breakfast Bar
- Built-In Convection Oven
- Gas Cooktop
- Range Hood
- Microwave
- Plumbed For Ice Maker
- Dishwasher
- Kitchen Island
- Disposal
Flooring
- Wood
- Tile
Bedrooms and Bathrooms
- Split Bedroom Floorplan
- Walk-In Closet
- 4 Full Bathrooms
Laundry
- Laundry Room
- Washer and Electric Dryer Hookup
Partially Finished Basement
- Walk-Out Basement
- Basement Storage
Pool
- In Ground Pool
- Fence Around Pool
- Saltwater Pool
Outdoor Features
- Balcony
- Deck
- Patio
- Outdoor Kitchen
Schools
- Woodland Heights Elementary And Middle School
- Lake Norman High School
Utilities
- Forced Air Heating and Cooling System
- Heating System Uses Natural Gas
- Tankless Water Heater
- Septic Tank
Listing and Financial Details
- Assessor Parcel Number 4626-99-9330.000
Community Details
Overview
- Main Street Management Association, Phone Number (704) 255-1266
- Shavenders Bluff Subdivision
- Mandatory home owners association
Recreation
- Community Pool
- Water Sports
Ownership History
Purchase Details
Home Financials for this Owner
Home Financials are based on the most recent Mortgage that was taken out on this home.Purchase Details
Home Financials for this Owner
Home Financials are based on the most recent Mortgage that was taken out on this home.Purchase Details
Home Financials for this Owner
Home Financials are based on the most recent Mortgage that was taken out on this home.Purchase Details
Purchase Details
Similar Homes in Mooresville, NC
Home Values in the Area
Average Home Value in this Area
Purchase History
| Date | Type | Sale Price | Title Company |
|---|---|---|---|
| Warranty Deed | $2,100,000 | None Listed On Document | |
| Warranty Deed | $1,950,000 | None Listed On Document | |
| Warranty Deed | $250,000 | Barristers Title Services | |
| Warranty Deed | -- | None Available | |
| Deed | $1,253,000 | -- |
Mortgage History
| Date | Status | Loan Amount | Loan Type |
|---|---|---|---|
| Open | $3,150,000 | Credit Line Revolving | |
| Previous Owner | $75,000 | New Conventional | |
| Previous Owner | $275,000 | New Conventional | |
| Previous Owner | $200,000 | Credit Line Revolving | |
| Previous Owner | $548,250 | New Conventional | |
| Previous Owner | $225,000 | Seller Take Back |
Property History
| Date | Event | Price | Change | Sq Ft Price |
|---|---|---|---|---|
| 02/13/2025 02/13/25 | Sold | $2,100,000 | 0.0% | $459 / Sq Ft |
| 01/10/2025 01/10/25 | For Sale | $2,100,000 | +7.7% | $459 / Sq Ft |
| 09/12/2024 09/12/24 | Sold | $1,950,000 | 0.0% | $427 / Sq Ft |
| 08/09/2024 08/09/24 | Pending | -- | -- | -- |
| 08/06/2024 08/06/24 | For Sale | $1,950,000 | -- | $427 / Sq Ft |
Tax History Compared to Growth
Tax History
| Year | Tax Paid | Tax Assessment Tax Assessment Total Assessment is a certain percentage of the fair market value that is determined by local assessors to be the total taxable value of land and additions on the property. | Land | Improvement |
|---|---|---|---|---|
| 2024 | $7,660 | $1,211,870 | $270,000 | $941,870 |
| 2023 | $7,210 | $1,211,870 | $270,000 | $941,870 |
| 2022 | $6,104 | $963,110 | $240,000 | $723,110 |
| 2021 | $5,398 | $851,360 | $240,000 | $611,360 |
| 2020 | $1,506 | $240,000 | $240,000 | $0 |
| 2019 | $1,482 | $240,000 | $240,000 | $0 |
| 2018 | $1,434 | $240,000 | $240,000 | $0 |
| 2017 | $1,434 | $240,000 | $240,000 | $0 |
| 2016 | $1,434 | $240,000 | $240,000 | $0 |
| 2015 | $1,434 | $240,000 | $240,000 | $0 |
| 2014 | $1,332 | $240,000 | $240,000 | $0 |
Agents Affiliated with this Home
-
Lisa Sharp

Seller's Agent in 2025
Lisa Sharp
Nest Realty Lake Norman
(704) 530-6777
8 in this area
85 Total Sales
-
Kelly Watson

Buyer's Agent in 2025
Kelly Watson
Realty ONE Group Select
(704) 506-8903
2 in this area
84 Total Sales
-
Heather Mermell

Seller's Agent in 2024
Heather Mermell
Keller Williams Connected
(704) 737-7529
1 in this area
103 Total Sales
Map
Source: Canopy MLS (Canopy Realtor® Association)
MLS Number: 4212754
APN: 4626-99-9330.000
- 149 Vista Bluff Ln
- 00 Beech Tree Rd
- 0 Pomeroy Rd
- 130 Swamp Rose Dr
- 133 Yellowbell Rd
- 128 Archbell Point Ln
- 128 Yellowbell Rd
- 134 Cherry Bark Dr
- 156 Beaten Path Rd
- 131 Cherry Bark Dr
- 104 Wingstem Ct
- 00 Beaten Path Rd
- 538 Beaten Path Rd Unit 307
- 0 Taylor Ct Unit 15 CAR4250073
- 271 Beaten Path Rd
- 00 Blume Rd
- 604 Beaten Path Rd
- 134 Berkeley Ave
- 131 Berkeley Ave Unit D
- 155 Culpeze Rd
