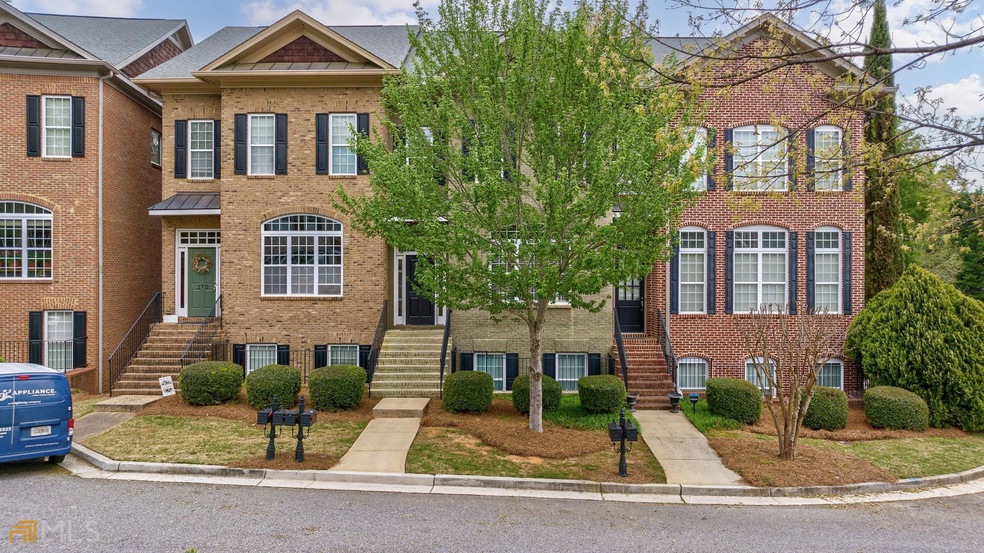Gorgeous RENOVATED Condo in Downtown Watkinsville!! A condo that feels like a spacious home, this 4 bedroom, 3.5 bath condo is waiting for you! From the moment you enter, you will notice all of the wonderful upgrades and rennovations. On the main level, all hardwood floors have been completely refinished, the dining room and kichen cabinets have been refinished with new paint and cabinet hardware, as well as a new a tile backsplash added in the kitchen. The entire home has been completely repainted and new lighting added in the foyer, dining room and living room has been added. When you walk in the front door, you will be welcomed by the open dining room to the right, complete with built-in cabinets ready to display and store your china, special dishes, or serve as a bar for entertaining. The natural light from the large front windows make this space warm and inviting. From the dining room walk in to the kitchen that opens into the living room. The kitchen has a substantial breakfast bar, and plenty of counter space for cooking preparation. The large living room boasts built-in book cases as well as a gas fireplace. Double doors open from the living room onto a spacious deck to enjoy your morning coffee or afternoon drink while taking in the peacefulness of the Pecan Bluff community. The footprint of the main level is perfect for entertaining friends and family. Walk upstairs to find new LVP flooring, 2 bedrooms and a shared hall bathroom with freshly painted cabinets, new granite countertops, and new lighting. Down the hall is the sizable Primary bedroom and bathroom. The Primary bathroom also has freshly painted cabinets, marble countertops, and updated lighting. Walk downstairs from the main level of the condo to find a 4th bedroom and 3rd bathroom, along with an outside door and access to the garage. This bedroom/bath is perfect for a teen, in-law, or possible renter. This amazing condo is located just minutes from not only quaint Downtown Watkinsville, but also Wire Park, and all the activities and shopping Wire Park has to offer. Are you looking to become fully immersed in the small town atmosphere of Watkinsville with all its unique opportunities while still being conveniently located and with easy access to all things Athens? Then you don't want to miss the opportunity to own this property. It is the best of everything-the convenience of condo living with the feel of a traditional southern home, ease and access to EVERYTHING Watkinsville and Athens has to offer! Schedule your showing today!

