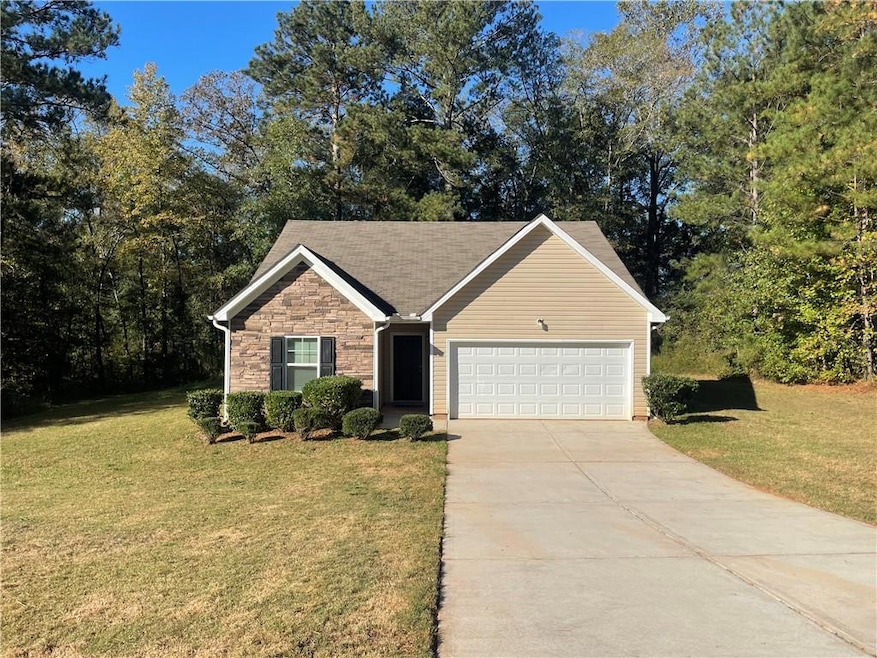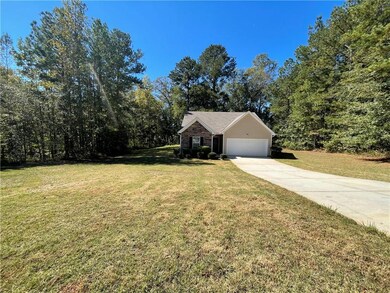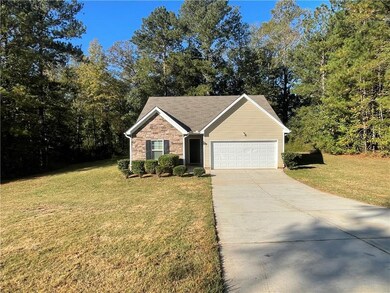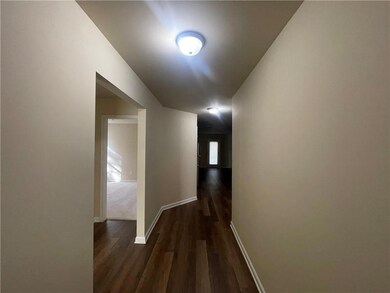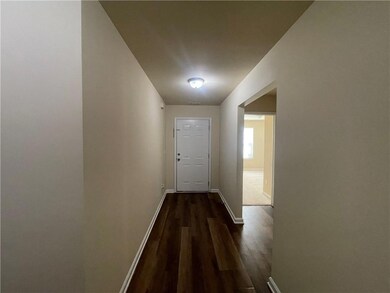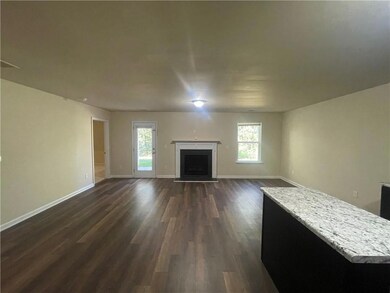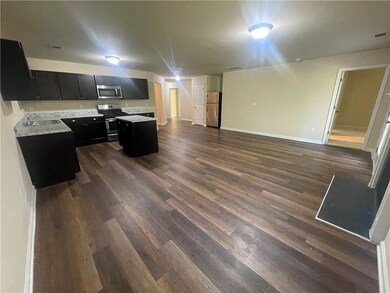160 Pine Ridge Rd Covington, GA 30016
Highlights
- Private Lot
- Open to Family Room
- Patio
- Ranch Style House
- Separate Shower in Primary Bathroom
- Laundry Room
About This Home
Welcome home to this beautifully maintained 3-bedroom, 2-bath ranch offering the perfect blend of comfort and style. The open-concept floor plan features a bright living room that flows seamlessly into the kitchen—ideal for entertaining or everyday living. The kitchen boasts stainless steel appliances, plenty of cabinet space, and a convenient layout overlooking the family area.
Enjoy easy-to-maintain laminate flooring throughout the main living areas, with cozy carpet in the bedrooms for added comfort. The primary suite includes a large walk-in closet and a private bath.
Step outside to your spacious 1-acre lot, surrounded by woods for added privacy. The huge backyard provides endless possibilities for outdoor living, gardening, or play. A two-car garage completes this charming home, offering both comfort and convenience.
Experience peaceful country living just minutes from all that Covington has to offer—shopping, dining, and easy access to I-20. Don’t miss your chance to make this beautiful home yours!
Listing Agent
Atlanta Partners Property Management, LLC. License #350076 Listed on: 10/17/2025
Home Details
Home Type
- Single Family
Est. Annual Taxes
- $2,521
Year Built
- Built in 2018
Lot Details
- 1 Acre Lot
- Private Lot
- Level Lot
Parking
- 2 Car Garage
- Driveway
Home Design
- Ranch Style House
- Composition Roof
- Vinyl Siding
Interior Spaces
- 1,480 Sq Ft Home
- Family Room with Fireplace
- Fire and Smoke Detector
Kitchen
- Open to Family Room
- Gas Range
- Microwave
- Dishwasher
- Kitchen Island
- Wood Stained Kitchen Cabinets
Flooring
- Carpet
- Laminate
Bedrooms and Bathrooms
- 3 Main Level Bedrooms
- 2 Full Bathrooms
- Separate Shower in Primary Bathroom
Laundry
- Laundry Room
- Laundry in Hall
Outdoor Features
- Patio
Schools
- Heard-Mixon Elementary School
- Indian Creek Middle School
- Alcovy High School
Utilities
- Central Heating and Cooling System
- Cable TV Available
Community Details
- Application Fee Required
- Residences/Pebble Creek Subdivision
Listing and Financial Details
- Security Deposit $1,800
- 12 Month Lease Term
- $95 Application Fee
- Assessor Parcel Number 0071A00000061000
Map
Source: First Multiple Listing Service (FMLS)
MLS Number: 7667498
APN: 0071A00000061000
- 175 Pine Ridge Rd
- 205 Pebble Creek Dr
- 10 Windbrooke Dr
- 718 Fincher Rd
- 497 Highway 212
- 933 Fincher Rd
- 20 Hollow Ct
- 115 Willow Springs Dr
- 300 Potts Ln
- 80 Stewart Hollow Ln
- 70 Stewart Hollow Ln
- 5467 Highway 162 S
- 25 Huntington Place
- 10 Stewart Hollow Ln
- 240 Riverbrooke Rd
- 75 Heatherstone Way
- 25 Sloane Ct
- 4735 Foxhollow Trail
- 4197 Highway 162 S
- 730 Ashby Ct
- 744 Ashby Ct
- 371 Amelia Ln
- 372 Amelia Ln
- 480 Amelia Ln
- 135 Sonoma Wood Trail
- 20 Triumph Trail
- 20 Sloane Ct
- 20 Sloane Ct
- 80 Pleasant Hills Dr
- 290 Pleasant Hills Dr
- 25 Hunters Ridge Ct
- 140 Oak Meadows Dr
- 300 Shenandoah Dr
- 45 Shenandoah Ln
- 210 Shenandoah Dr
- 40 Shenandoah Dr
- 20 Shenandoah Dr
- 30 Shenandoah Dr
- 100 5 Oaks Dr
