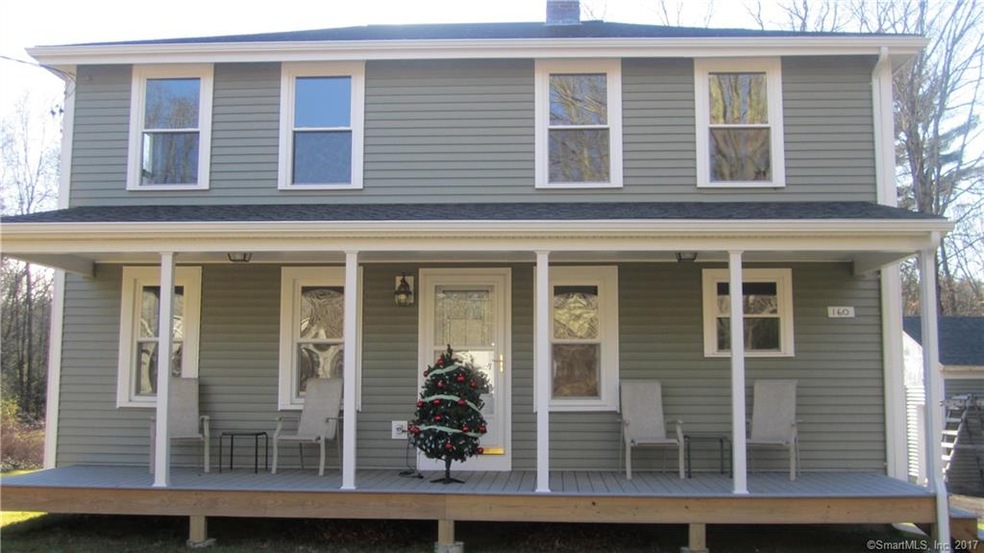
160 Quinebaug Rd North Grosvenordale, CT 06255
Highlights
- Open Floorplan
- Partially Wooded Lot
- No HOA
- Colonial Architecture
- Attic
- 1 Car Detached Garage
About This Home
As of May 2018completely gutted and remodeled 1792 sq ft colonial offers all new bright, open and spacious kitchen with cast iron sink, granite counters pantry and all new appliances. open dining/living room with new hardwood and wired for cable. 1/2 bath with laundry hook-ups on first floor. Hardwood stairs leading to second floor where we have master bedroom with hardwood, walk-in closet plus 2 additional closets and a full master bath with tile floor. 2nd bedroom has hardwood floors and closet with shelves. 3rd bedroom has hardwood and closet. large 28 x 8 Farmers porch and an enclosed 14 x 6 enclosed deck. new oversized 1 car garage.
new septic tank, new well pump , tank and was fracked
Last Agent to Sell the Property
Johnston & Associates Real Estate, LLC License #RES.0787602 Listed on: 12/08/2017
Home Details
Home Type
- Single Family
Est. Annual Taxes
- $1,657
Year Built
- Built in 1945
Lot Details
- 0.92 Acre Lot
- Partially Wooded Lot
- Garden
- Property is zoned RA80
Home Design
- Colonial Architecture
- Stone Foundation
- Frame Construction
- Asphalt Shingled Roof
- Ridge Vents on the Roof
- Vinyl Siding
Interior Spaces
- 1,792 Sq Ft Home
- Open Floorplan
- Thermal Windows
- Entrance Foyer
- Concrete Flooring
- Attic or Crawl Hatchway Insulated
Kitchen
- Oven or Range
- <<microwave>>
- Dishwasher
Bedrooms and Bathrooms
- 3 Bedrooms
Unfinished Basement
- Basement Fills Entire Space Under The House
- Sump Pump
- Crawl Space
Parking
- 1 Car Detached Garage
- Automatic Garage Door Opener
Outdoor Features
- Enclosed patio or porch
- Rain Gutters
Schools
- Mary R. Fisher Elementary School
- Thompson Middle School
- Tourtellotte Memorial High School
Utilities
- Baseboard Heating
- Heating System Uses Oil
- Programmable Thermostat
- Private Company Owned Well
- Tankless Water Heater
- Oil Water Heater
- Fuel Tank Located in Basement
- Cable TV Available
Community Details
- No Home Owners Association
Ownership History
Purchase Details
Home Financials for this Owner
Home Financials are based on the most recent Mortgage that was taken out on this home.Similar Homes in the area
Home Values in the Area
Average Home Value in this Area
Purchase History
| Date | Type | Sale Price | Title Company |
|---|---|---|---|
| Warranty Deed | $251,000 | -- | |
| Warranty Deed | $251,000 | -- |
Mortgage History
| Date | Status | Loan Amount | Loan Type |
|---|---|---|---|
| Open | $231,015 | FHA | |
| Closed | $229,853 | FHA | |
| Closed | $243,470 | Purchase Money Mortgage |
Property History
| Date | Event | Price | Change | Sq Ft Price |
|---|---|---|---|---|
| 05/01/2018 05/01/18 | Sold | $251,000 | -3.4% | $140 / Sq Ft |
| 03/18/2018 03/18/18 | Pending | -- | -- | -- |
| 01/03/2018 01/03/18 | Price Changed | $259,900 | -3.7% | $145 / Sq Ft |
| 12/10/2017 12/10/17 | Price Changed | $270,000 | -0.7% | $151 / Sq Ft |
| 12/08/2017 12/08/17 | For Sale | $271,900 | +443.8% | $152 / Sq Ft |
| 11/25/2015 11/25/15 | Sold | $50,000 | -36.6% | $28 / Sq Ft |
| 10/29/2015 10/29/15 | Pending | -- | -- | -- |
| 10/21/2015 10/21/15 | Price Changed | $78,900 | -20.2% | $44 / Sq Ft |
| 08/25/2015 08/25/15 | For Sale | $98,900 | -- | $55 / Sq Ft |
Tax History Compared to Growth
Tax History
| Year | Tax Paid | Tax Assessment Tax Assessment Total Assessment is a certain percentage of the fair market value that is determined by local assessors to be the total taxable value of land and additions on the property. | Land | Improvement |
|---|---|---|---|---|
| 2024 | $5,043 | $179,400 | $33,700 | $145,700 |
| 2023 | $4,664 | $179,400 | $33,700 | $145,700 |
| 2022 | $4,489 | $179,400 | $33,700 | $145,700 |
| 2021 | $4,476 | $179,400 | $33,700 | $145,700 |
| 2020 | $4,347 | $179,400 | $33,700 | $145,700 |
| 2019 | $3,136 | $113,000 | $34,300 | $78,700 |
| 2018 | $2,814 | $101,400 | $34,300 | $67,100 |
| 2017 | $1,657 | $63,600 | $34,300 | $29,300 |
| 2016 | $2,272 | $87,200 | $34,300 | $52,900 |
| 2015 | $2,163 | $87,200 | $34,300 | $52,900 |
| 2014 | $2,072 | $90,600 | $36,100 | $54,500 |
Agents Affiliated with this Home
-
Dianne Barrett

Seller's Agent in 2018
Dianne Barrett
Johnston & Associates Real Estate, LLC
(860) 933-2391
47 Total Sales
-
Ryan LaJoie

Buyer's Agent in 2018
Ryan LaJoie
Johnston & Associates Real Estate, LLC
(860) 428-6446
246 Total Sales
Map
Source: SmartMLS
MLS Number: 170036975
APN: THOM-000040-000088-000005
- Lot 169A Kapitulik Rd
- 981 Riverside Dr
- 2 Buckley Hill Rd
- 195 Pompeo Rd
- 42 First St
- 150 Fabyan Rd
- 51 Main St
- 44 Red Bridge Rd
- 1 First St
- 14 Red Bridge Rd
- 16 Red Bridge Rd
- 117 Riverside Dr
- 206 Stawicki Rd
- 575 Fabyan Rd
- 574 Fabyan Rd
- 126 Labby Rd
- 0 Blash Rd Unit 24105055
- 43 Brookside Ave
- 15 Denis Dr
- 1200 School St
