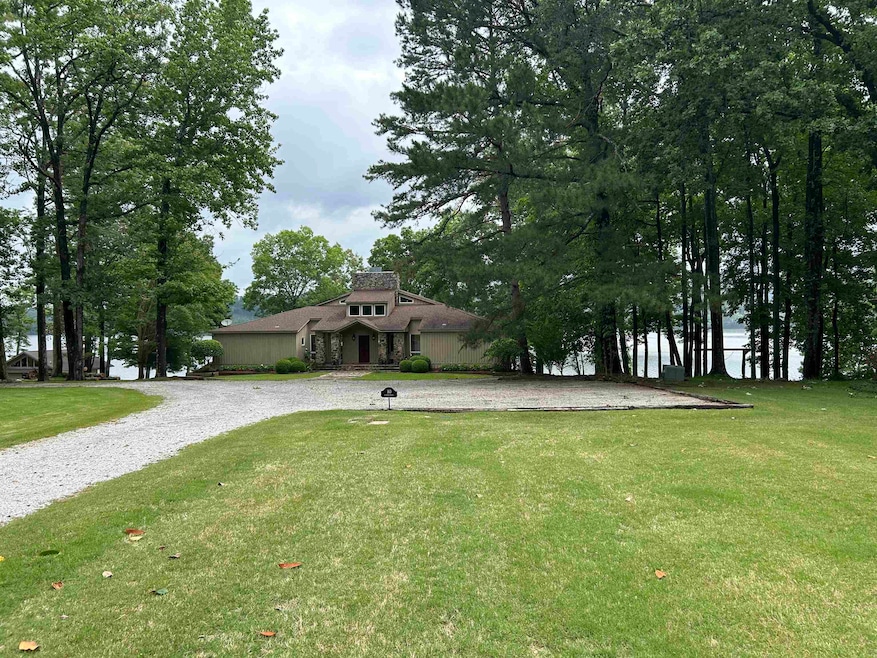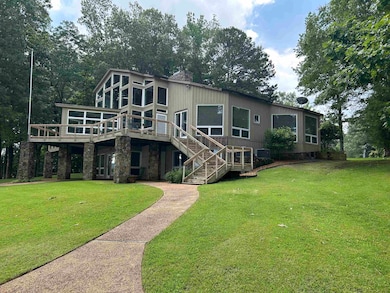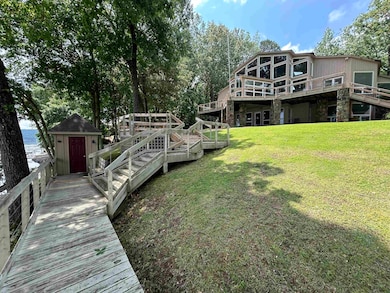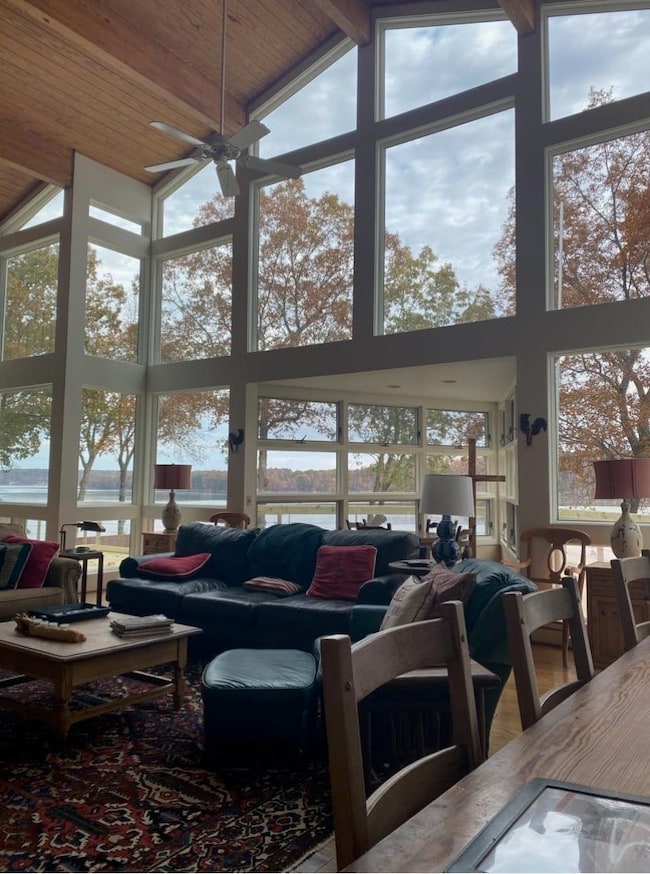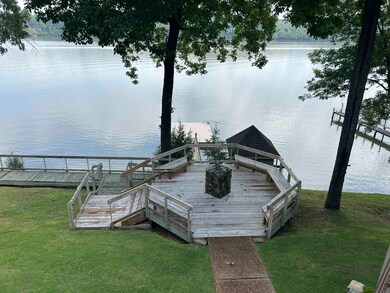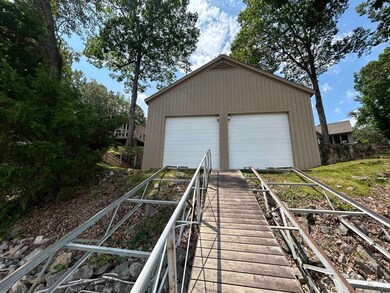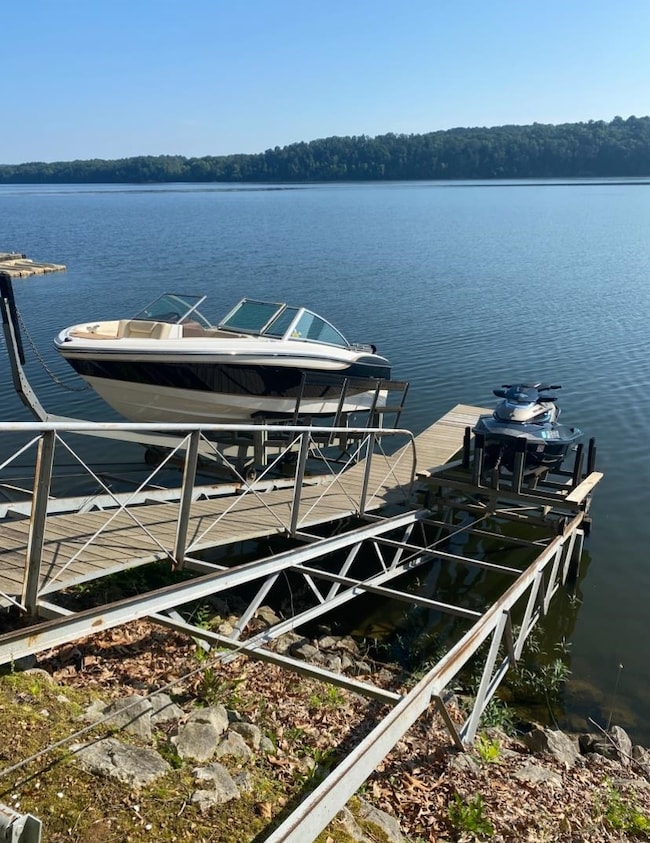
160 Rd Cherokee, AL 35616
Estimated payment $13,876/month
Highlights
- Two Primary Bedrooms
- Two Primary Bathrooms
- Deck
- Waterfront
- Community Lake
- Vaulted Ceiling
About This Home
Spectacular "WATER FRONT HOME",Custom Built. 6 Bdrm, 6 Ba, four are Primary Suites located on the entry level, each with a Lake view and a full bath. The Family room on the main level has a Stunning Floor to Ceiling view of the Lake with a wood burning Fireplace and a Media center on the opposite side of the room. The Lower Level has 2 Large Bunk Rooms each with a full private bath presently arranged to sleep six and a Bonus room designed for kids and family entertainment. Enjoy the Large Deck over looking Beautiful Bear Creek. Included is a Double Boat House with a Rail System designed to keep your boats in a Dry and Safe environment and a separate tie up a Dock. One of the Best designed Lake Homes on Pickwick Lake. Easy 2 hr. Drive from Mphs. Architect Louis Pounders, Built by L.D. Briley a well known Builder in the Pickwick area. Located in Bear Creek, a very Quiet and Peaceful environment and a perfect place to enjoy Lake Life with Family and Friends. More pictures coming soon !!
Home Details
Home Type
- Single Family
Year Built
- Built in 1994
Lot Details
- Waterfront
- Landscaped
- Level Lot
- Sprinklers on Timer
- Few Trees
HOA Fees
- $21 Monthly HOA Fees
Parking
- Circular Driveway
Home Design
- Traditional Architecture
- Slab Foundation
- Composition Shingle Roof
- Pier And Beam
Interior Spaces
- 3,400-3,599 Sq Ft Home
- 3,487 Sq Ft Home
- 2-Story Property
- Wet Bar
- Smooth Ceilings
- Vaulted Ceiling
- Ceiling Fan
- Fireplace Features Masonry
- Some Wood Windows
- Window Treatments
- Casement Windows
- Combination Dining and Living Room
- Den with Fireplace
- Bonus Room
- Play Room
- Storage Room
- Finished Basement
- Walk-Out Basement
- Fire and Smoke Detector
Kitchen
- Double Oven
- Cooktop
- Microwave
- Dishwasher
- Trash Compactor
- Disposal
Flooring
- Wood
- Partially Carpeted
- Tile
- Slate Flooring
Bedrooms and Bathrooms
- 6 Bedrooms | 2 Main Level Bedrooms
- Primary Bedroom on Main
- Double Master Bedroom
- Split Bedroom Floorplan
- En-Suite Bathroom
- Two Primary Bathrooms
- 6 Full Bathrooms
- Double Vanity
- Separate Shower
Laundry
- Laundry Room
- Dryer
- Washer
Outdoor Features
- Cove
- Deck
- Porch
Utilities
- Two cooling system units
- Central Heating and Cooling System
- Two Heating Systems
- Heat Pump System
- 220 Volts
- Electric Water Heater
- Septic Tank
- Satellite Dish
Community Details
- Robert Bear Creek Retreat Subdivision
- Mandatory home owners association
- Community Lake
Listing and Financial Details
- Assessor Parcel Number 04-05-15-0-001-005.010
Map
Home Values in the Area
Average Home Value in this Area
Property History
| Date | Event | Price | Change | Sq Ft Price |
|---|---|---|---|---|
| 05/22/2025 05/22/25 | For Sale | $2,100,000 | -- | $618 / Sq Ft |
Similar Homes in the area
Source: Memphis Area Association of REALTORS®
MLS Number: 10197308
- 415 Big Bear Creek Rd
- 185 Snowdown Cove
- 91 Snowdown Cove
- 520 Shackleford Trail
- 219A Cr 254 Rd
- 177 Cr 254 Rd
- 18 County Road 419
- 0 Lot 17 and 18 of High Grove Su Unit 23-1056
- 19 Beach Dr Unit 14
- 975 Buchanan Peninsula Rd
- LOT Q Oasis Dr
- LOT A Oasis Dr
- LOT P Oasis Dr
- LOT O Oasis Dr
- LOT N Oasis Dr
- LOT G Oasis Dr
- LOT F Oasis Dr
- LOT H Oasis Dr
- LOT B Oasis Dr
- LOT M Oasis Dr
