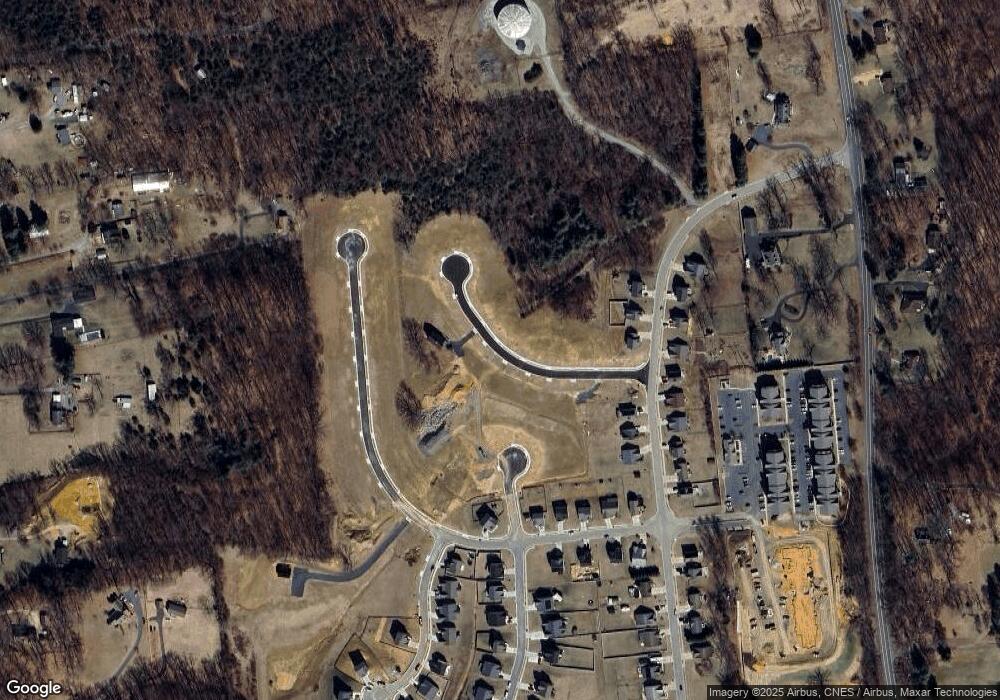160 Rebecca Ct Stuarts Draft, VA 24477
4
Beds
3
Baths
1,962
Sq Ft
9,148
Sq Ft Lot
About This Home
This home is located at 160 Rebecca Ct, Stuarts Draft, VA 24477. 160 Rebecca Ct is a home located in Augusta County with nearby schools including Riverheads Elementary School, Beverley Manor Middle School, and Riverheads High School.
Create a Home Valuation Report for This Property
The Home Valuation Report is an in-depth analysis detailing your home's value as well as a comparison with similar homes in the area
Home Values in the Area
Average Home Value in this Area
Tax History Compared to Growth
Map
Nearby Homes
- 86 Lookover Terrace
- 157 Lookover Terrace
- 158 Lookover Terrace
- Mitchell Plan at Overlook
- Kemper Plan at Overlook - The Hills
- Kemper Plan at Overlook
- Drew I Plan at Overlook
- Brooke Plan at Overlook - The Hills
- Wingate Plan at Overlook - The Hills
- Chesapeake Plan at Overlook - The Hills
- 911 Old White Hill Rd
- 000 Stuarts Draft Hwy
- 0 Johnson Dr
- 1800 Stuarts Draft Hwy
- 51 Meriwether Cir
- 2735 Stuarts Draft Hwy
- 81 Meriwether Cir
- TBD Tinkling Spring Rd
- 454 Guthrie Rd
- 728 Cold Springs Rd
- 108 Rebecca Ct
- 161 Rebecca Ct
- 162 Rebecca Ct
- 41 Morningview Ct
- 27 Morningview Ct
- 90 Morningview Ct
- 159 Rebecca Ct
- 35 Sweetview Ct
- 19 Morningview Ct
- 46 Lookover Terrace
- 92 Lookover Terrace
- 24 Morningview Ct
- 11 Morningview Ct
- 18 Morningview Ct
- 128 Lofty Cir
- 132 Lofty Cir
- 1657 White Hill Rd
- 40 Lookover Terrace
- 50 Lookover Terrace
- 1 Lookover Terrace
