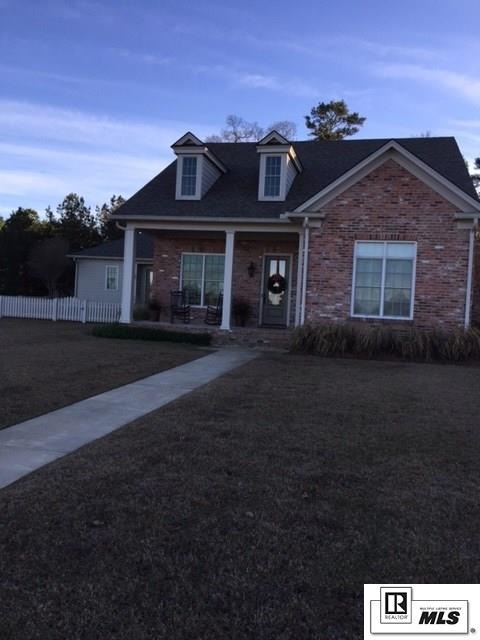
160 Redhaven Rd Choudrant, LA 71227
Highlights
- Home fronts a pond
- Gated Community
- Main Floor Primary Bedroom
- Choudrant Elementary School Rated A-
- Traditional Architecture
- Hydromassage or Jetted Bathtub
About This Home
As of September 2021This home is located at 160 Redhaven Rd, Choudrant, LA 71227 and is currently estimated at $460,000, approximately $109 per square foot. This property was built in 2015. 160 Redhaven Rd is a home located in Lincoln Parish with nearby schools including Choudrant Elementary School, Ruston Junior High School, and Choudrant High School.
Last Agent to Sell the Property
Rhodes Realty, Llc License #0000049641 Listed on: 06/15/2016
Home Details
Home Type
- Single Family
Est. Annual Taxes
- $4,153
Year Built
- 2015
Lot Details
- 1 Acre Lot
- Home fronts a pond
- Corner Lot
- Sprinkler System
Home Design
- Traditional Architecture
- Slab Foundation
- Frame Construction
- Architectural Shingle Roof
Interior Spaces
- 2-Story Property
- Ceiling Fan
- Fireplace
- Double Pane Windows
- Blinds
- Screened Porch
- Fire and Smoke Detector
Kitchen
- Electric Oven
- Electric Range
- Microwave
- Dishwasher
- Disposal
Bedrooms and Bathrooms
- 4 Bedrooms
- Primary Bedroom on Main
- Walk-In Closet
- Hydromassage or Jetted Bathtub
Parking
- 2 Car Attached Garage
- Garage Door Opener
Utilities
- Central Air
- Heating System Uses Natural Gas
- Gas Water Heater
Community Details
- Gated Community
Listing and Financial Details
- Assessor Parcel Number 01182449021
Ownership History
Purchase Details
Home Financials for this Owner
Home Financials are based on the most recent Mortgage that was taken out on this home.Purchase Details
Home Financials for this Owner
Home Financials are based on the most recent Mortgage that was taken out on this home.Purchase Details
Home Financials for this Owner
Home Financials are based on the most recent Mortgage that was taken out on this home.Purchase Details
Home Financials for this Owner
Home Financials are based on the most recent Mortgage that was taken out on this home.Similar Homes in Choudrant, LA
Home Values in the Area
Average Home Value in this Area
Purchase History
| Date | Type | Sale Price | Title Company |
|---|---|---|---|
| Deed | $610,000 | None Listed On Document | |
| Deed | $485,000 | None Available | |
| Cash Sale Deed | $460,000 | Attorney | |
| Cash Sale Deed | $445,000 | None Available |
Mortgage History
| Date | Status | Loan Amount | Loan Type |
|---|---|---|---|
| Open | $430,000 | New Conventional | |
| Previous Owner | $460,750 | Purchase Money Mortgage | |
| Previous Owner | $400,500 | New Conventional |
Property History
| Date | Event | Price | Change | Sq Ft Price |
|---|---|---|---|---|
| 09/30/2021 09/30/21 | Sold | -- | -- | -- |
| 08/15/2021 08/15/21 | Price Changed | $499,000 | -3.1% | $118 / Sq Ft |
| 06/18/2021 06/18/21 | For Sale | $515,000 | +12.0% | $122 / Sq Ft |
| 08/04/2016 08/04/16 | Sold | -- | -- | -- |
| 06/15/2016 06/15/16 | Pending | -- | -- | -- |
| 06/15/2016 06/15/16 | For Sale | $460,000 | -- | $109 / Sq Ft |
Tax History Compared to Growth
Tax History
| Year | Tax Paid | Tax Assessment Tax Assessment Total Assessment is a certain percentage of the fair market value that is determined by local assessors to be the total taxable value of land and additions on the property. | Land | Improvement |
|---|---|---|---|---|
| 2024 | $4,153 | $53,754 | $6,000 | $47,754 |
| 2023 | $3,590 | $44,662 | $6,000 | $38,662 |
| 2022 | $3,565 | $44,662 | $6,000 | $38,662 |
| 2021 | $3,507 | $44,662 | $6,000 | $38,662 |
| 2020 | $3,514 | $44,662 | $6,000 | $38,662 |
| 2019 | $3,697 | $46,308 | $6,000 | $40,308 |
| 2018 | $3,700 | $46,308 | $6,000 | $40,308 |
| 2017 | $3,709 | $46,308 | $6,000 | $40,308 |
| 2016 | $3,827 | $0 | $0 | $0 |
| 2015 | $3,921 | $44,356 | $5,800 | $38,556 |
| 2013 | $520 | $5,800 | $5,800 | $0 |
Agents Affiliated with this Home
-
Kim Brasher

Seller's Agent in 2021
Kim Brasher
Brasher Group
(318) 598-9696
376 Total Sales
-
Briley Cotton
B
Seller Co-Listing Agent in 2021
Briley Cotton
Brasher Group
(318) 614-1940
101 Total Sales
-
Janie Cherry

Seller's Agent in 2016
Janie Cherry
Rhodes Realty, Llc
(318) 497-0859
114 Total Sales
-
Helene Shaw
H
Buyer's Agent in 2016
Helene Shaw
Pinestead Realty
(318) 450-0148
26 Total Sales
Map
Source: Northeast REALTORS® of Louisiana
MLS Number: 175550
APN: 35003
- 159 Loblolly Ln
- 134 Twin Creeks Bend
- 00 Cheatwood Rd
- 107 Haley Ln
- 101 Haley Ln
- 116 Sarah Dr
- 425 Highway 821
- 407 Highway 821
- 1074 Par Road 501
- 3918 Elm St
- 186 Deer Creek Rd
- 161 Roy Wade Rd
- 156 Highway 556
- 233 Belmont Blvd
- 269 Belmont Blvd
- 185 Annie Rd
- 147 Frogmore Dr
- 0 Parish Road 59
- 294 Moody Rd
- 102 Camillia Cir
