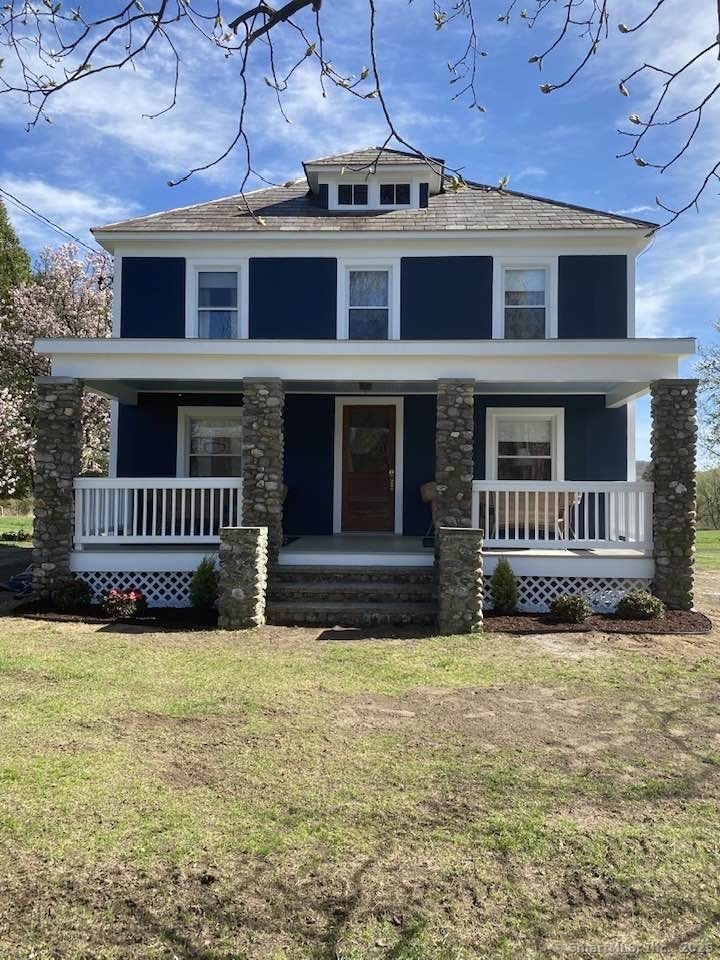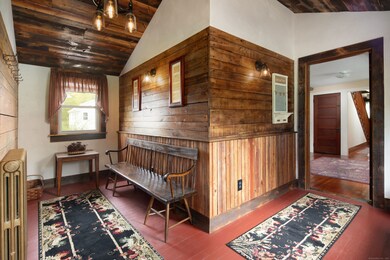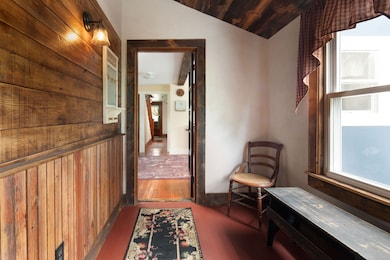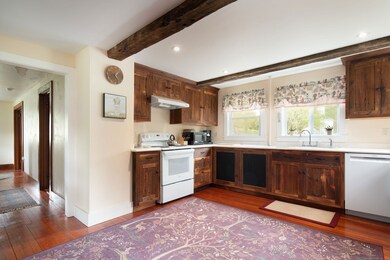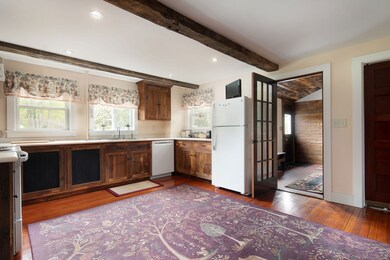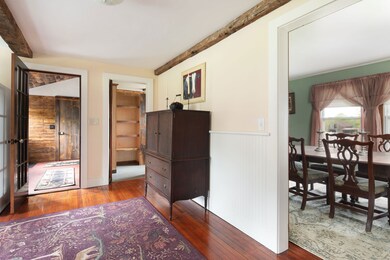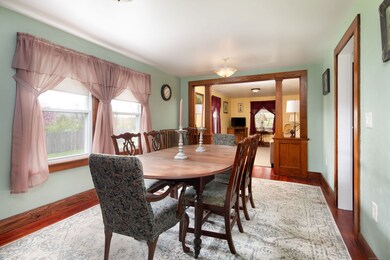160 Route 7n Route N Canaan, CT 06031
Highlights
- Antique Architecture
- Porch
- Hot Water Circulator
- Attic
- Laundry in Mud Room
- Hot Water Heating System
About This Home
ACADEMIC SCHOOL YEAR RENTAL - AVAILABLE SEPT-2025 Modern Convenience meets Vintage Charm Welcome to this beautifully restored four-bedroom, two-bathroom home in the picturesque town of Falls Village, Connecticut. With 2,082 square feet of thoughtfully furnish living space, this seasonal and Academic year rental property beautifully balances vintage charm with contemporary comfort. Step inside and be greeted by exceptional renovations that respect the home's historical character. Original wood trim and classic architectural details have been lovingly preserved, creating an atmosphere that's both timeless and welcoming. The kitchen features beamed ceilings and a walk-in pantry that add character and warmth to the space-perfect for gathering with family and friends.This quality-built home showcases the craftsmanship of a bygone era while offering all the amenities today's lifestyle demands. The primary bedroom provides a peaceful retreat, while three additional bedrooms offer plenty of space for family members and guests. The location truly shines with its proximity to local attractions. Just a short drive brings you to Great Falls, where often cascading waters create a mesmerizing natural spectacle. Enjoy The charming Falls Village Inn is nearby for those evenings when you'd rather let someone else do the cooking.
Home Details
Home Type
- Single Family
Year Built
- Built in 1921
Home Design
- Antique Architecture
- Farmhouse Style Home
- Wood Siding
Interior Spaces
- 2,082 Sq Ft Home
- Unfinished Basement
- Basement Fills Entire Space Under The House
Kitchen
- Electric Range
- Range Hood
- Microwave
- Dishwasher
Bedrooms and Bathrooms
- 4 Bedrooms
- 2 Full Bathrooms
Laundry
- Laundry in Mud Room
- Laundry on upper level
- Electric Dryer
- Washer
Attic
- Storage In Attic
- Unfinished Attic
- Attic or Crawl Hatchway Insulated
Schools
- Lee H. Kellogg Elementary School
- Region 1 High School
Utilities
- Radiator
- Hot Water Heating System
- Heating System Uses Oil
- Private Company Owned Well
- Hot Water Circulator
- Electric Water Heater
- Fuel Tank Located in Basement
- Cable TV Available
Additional Features
- Porch
- 3.28 Acre Lot
- Property is near a golf course
Map
Source: SmartMLS
MLS Number: 24093197
- 16 Route 63
- 200 Johnson Rd
- 89 Route 7 S
- 198-3 Beebe Hill Rd
- 198-4 Beebe Hill Rd
- 198-1 Beebe Hill Rd
- 198-2 Beebe Hill Rd
- 62 Railroad St
- 89 Under Mountain Rd
- 185 Route 63
- 341 Housatonic River Rd
- 265 Housatonic River Rd
- 13 Seneca Ln
- 100 Belden St
- 0 Aspen Hill Dr
- 45 Aspen Hill Dr
- 0 Dugway Rd Unit 24094423
- 21 Sharon Canaan Rd
- 151 Sand Rd
- 4 Lime Rock Hollow
