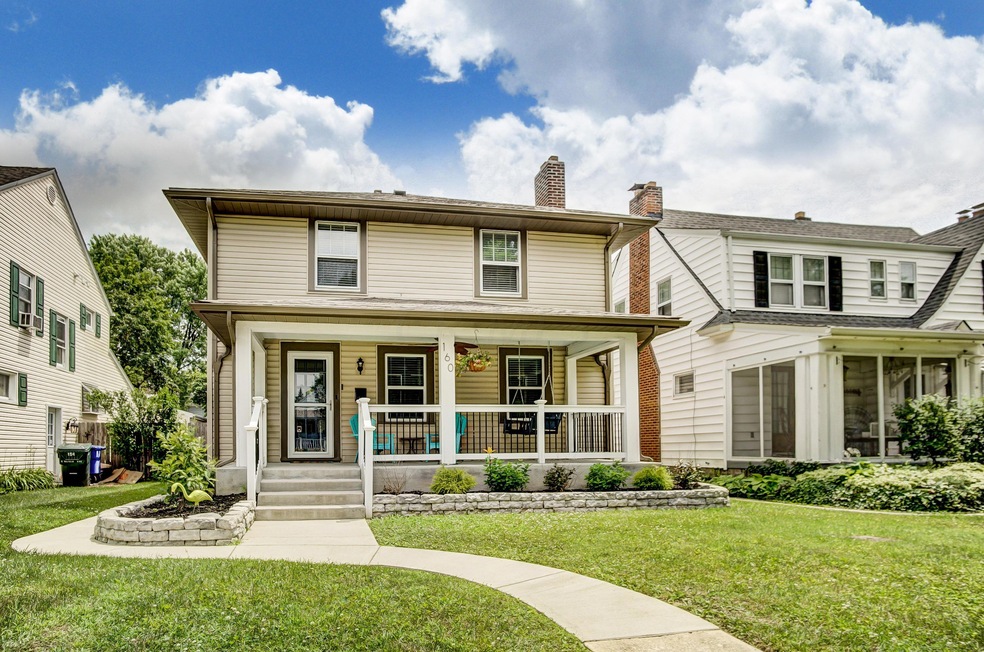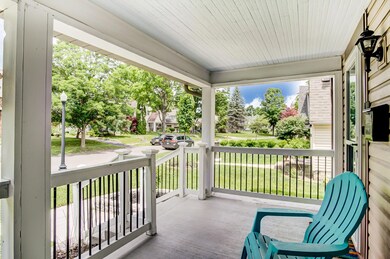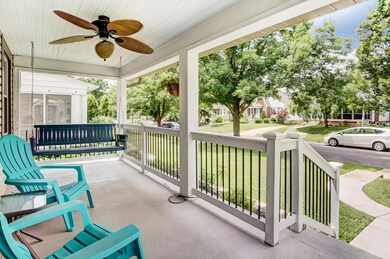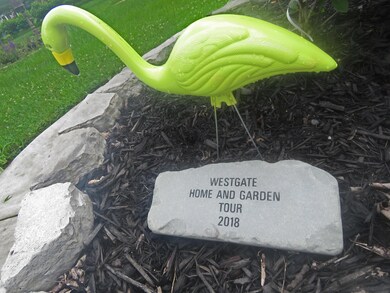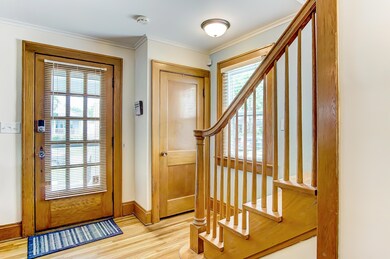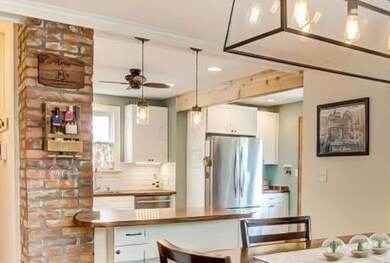
160 S Huron Ave Columbus, OH 43204
Westgate NeighborhoodHighlights
- Fenced Yard
- Park
- Forced Air Heating and Cooling System
- Patio
- Ceramic Tile Flooring
- 2 Car Garage
About This Home
As of July 2018Quintessential Westgate charm – With care given to every detail, this home has been beautifully renovated over the past few years. With beautiful hardwood floors, original woodwork throughout, a totally updated kitchen that has been opened to the dining area, there is no aspect that hasn't been restored or improved. From a new half bath on the first floor, to an expanded full bath upstairs with vaulted & beamed ceilings, to practical details like a waterproofed basement & new mechanicals, there is little for you to do but to move in and be the envy of your friends. Invite them for a cookout on the brick patio, enjoy the wide front porch or relax in the fenced back yard. The first floor den is perfect for your work-at-home-days or as a place to curl up w/ a favorite book.See it soon!
Last Buyer's Agent
Ronald Rice
Genoa Realty, Inc
Home Details
Home Type
- Single Family
Est. Annual Taxes
- $2,534
Year Built
- Built in 1925
Lot Details
- 4,792 Sq Ft Lot
- Fenced Yard
Parking
- 2 Car Garage
Home Design
- Block Foundation
- Vinyl Siding
Interior Spaces
- 1,368 Sq Ft Home
- 2-Story Property
- Decorative Fireplace
- Insulated Windows
- Ceramic Tile Flooring
- Basement
Kitchen
- Gas Range
- Microwave
- Dishwasher
Bedrooms and Bathrooms
- 3 Bedrooms
Laundry
- Laundry on lower level
- Electric Dryer Hookup
Outdoor Features
- Patio
Utilities
- Forced Air Heating and Cooling System
- Heating System Uses Gas
- Gas Water Heater
Community Details
- Park
Listing and Financial Details
- Assessor Parcel Number 010-064608
Ownership History
Purchase Details
Purchase Details
Home Financials for this Owner
Home Financials are based on the most recent Mortgage that was taken out on this home.Purchase Details
Home Financials for this Owner
Home Financials are based on the most recent Mortgage that was taken out on this home.Purchase Details
Home Financials for this Owner
Home Financials are based on the most recent Mortgage that was taken out on this home.Purchase Details
Home Financials for this Owner
Home Financials are based on the most recent Mortgage that was taken out on this home.Purchase Details
Purchase Details
Map
Similar Homes in the area
Home Values in the Area
Average Home Value in this Area
Purchase History
| Date | Type | Sale Price | Title Company |
|---|---|---|---|
| Deed | -- | None Listed On Document | |
| Warranty Deed | $223,000 | None Available | |
| Interfamily Deed Transfer | -- | Attorney | |
| Warranty Deed | $66,400 | None Available | |
| Warranty Deed | $82,900 | Title First Agency Inc | |
| Deed | -- | -- | |
| Deed | $50,000 | -- |
Mortgage History
| Date | Status | Loan Amount | Loan Type |
|---|---|---|---|
| Previous Owner | $212,000 | New Conventional | |
| Previous Owner | $216,310 | New Conventional | |
| Previous Owner | $120,000 | New Conventional | |
| Previous Owner | $86,250 | New Conventional | |
| Previous Owner | $30,000 | Credit Line Revolving | |
| Previous Owner | $90,000 | Unknown | |
| Previous Owner | $7,828 | Stand Alone Second | |
| Previous Owner | $82,515 | FHA |
Property History
| Date | Event | Price | Change | Sq Ft Price |
|---|---|---|---|---|
| 07/23/2018 07/23/18 | Sold | $223,000 | +3.8% | $163 / Sq Ft |
| 06/23/2018 06/23/18 | Pending | -- | -- | -- |
| 06/21/2018 06/21/18 | For Sale | $214,900 | +223.8% | $157 / Sq Ft |
| 02/11/2015 02/11/15 | Sold | $66,370 | -39.6% | $49 / Sq Ft |
| 01/12/2015 01/12/15 | Pending | -- | -- | -- |
| 05/28/2014 05/28/14 | For Sale | $109,900 | -- | $80 / Sq Ft |
Tax History
| Year | Tax Paid | Tax Assessment Tax Assessment Total Assessment is a certain percentage of the fair market value that is determined by local assessors to be the total taxable value of land and additions on the property. | Land | Improvement |
|---|---|---|---|---|
| 2024 | $4,034 | $89,880 | $20,790 | $69,090 |
| 2023 | $3,982 | $89,880 | $20,790 | $69,090 |
| 2022 | $3,972 | $76,580 | $6,650 | $69,930 |
| 2021 | $3,979 | $76,580 | $6,650 | $69,930 |
| 2020 | $3,984 | $76,580 | $6,650 | $69,930 |
| 2019 | $3,847 | $63,420 | $5,530 | $57,890 |
| 2018 | $2,354 | $41,790 | $5,530 | $36,260 |
| 2017 | $2,486 | $41,790 | $5,530 | $36,260 |
| 2016 | $2,439 | $36,820 | $8,960 | $27,860 |
| 2015 | $2,227 | $36,820 | $8,960 | $27,860 |
| 2014 | $2,283 | $36,820 | $8,960 | $27,860 |
| 2013 | $1,176 | $36,820 | $8,960 | $27,860 |
Source: Columbus and Central Ohio Regional MLS
MLS Number: 218022599
APN: 010-064608
- 160 Binns Blvd
- 229 S Huron Ave
- 124 S Roys Ave
- 301 Binns Blvd
- 3062 W Broad St Unit 8
- 341 S Roys Ave
- 41 N Westmoor Ave
- 2845 Fremont St
- 187 S Hague Ave
- 370 S Roys Ave
- 75 N Huron Ave
- 350 S Chase Ave
- 2930 Wicklow Rd
- 3033 Wicklow Rd
- 340 Powhatan Ave
- 221 S Sylvan Ave
- 4 N Sylvan Ave
- 137 N Harris Ave
- 8 N Sylvan Ave
- 3220 Wicklow Rd
