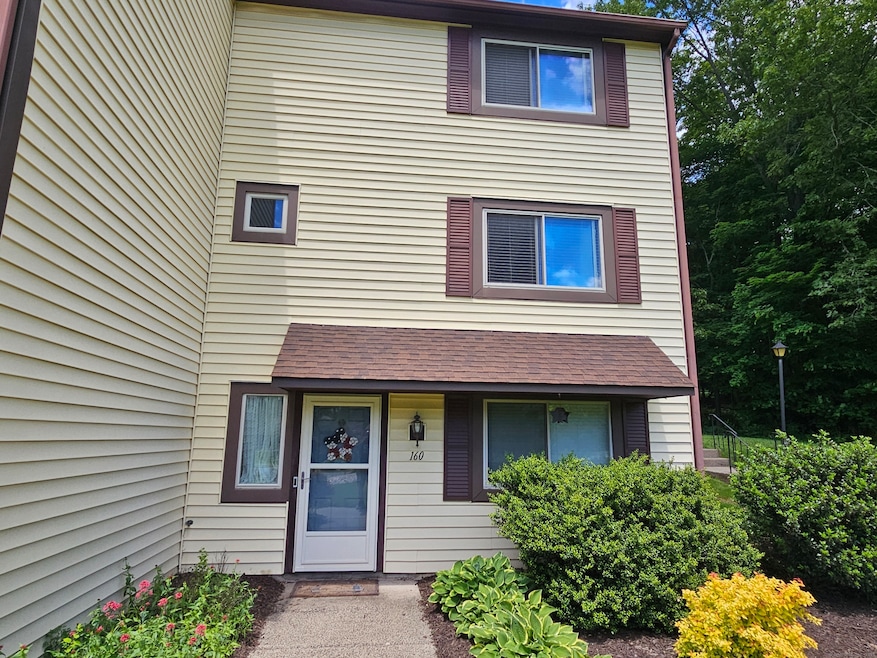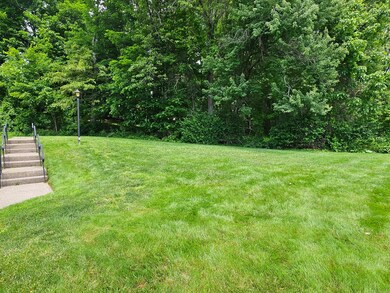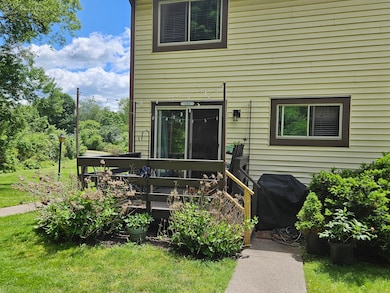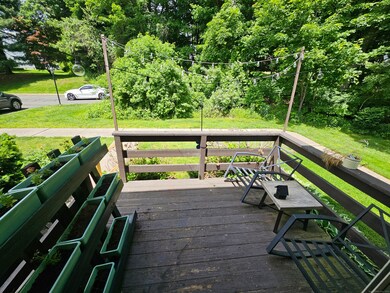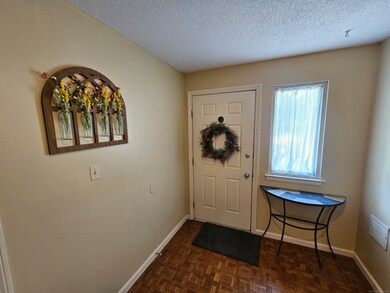
160 Salem Dr Unit 160 Cromwell, CT 06416
Estimated payment $2,448/month
Highlights
- Popular Property
- Partially Wooded Lot
- Thermal Windows
- Pool House
- End Unit
- Patio
About This Home
Welcome to an updated, move-in ready 3 Bedroom, 2.5 Bath condo located in one of the most desirable complexes in Cromwell. The interior boasts central air, gas utilities, and plenty of natural light on all 3 levels. On the exterior, you can appreciate the luxuries that an end unit offers, additional yard space for gardening in front and a spacious area for children or pets to play on the side. The main level is an open, multi-functional area, that opens up to the rear deck and consists of an updated kitchen, dining area and oversized living room. The upper level consists of an enormous primary bedroom with double closets, an oversized 2nd bedroom and updated full bath. The lower level, which is currently being used as a home business by the owner, consists of a full bath, laundry set-up and ample closet space. The overall finished space in this unit offers a buyer a variety of ways to accommodate one's lifestyle in the most efficient way. Most renovations were done in the last 4 years, including new flooring, installing granite counters, tile in bathrooms, and new appliances in the kitchen. Book your showing today!!
Property Details
Home Type
- Condominium
Est. Annual Taxes
- $4,170
Year Built
- Built in 1983
Lot Details
- End Unit
- Partially Wooded Lot
- Garden
HOA Fees
- $375 Monthly HOA Fees
Parking
- 2 Parking Spaces
Home Design
- Frame Construction
- Vinyl Siding
Interior Spaces
- Thermal Windows
Kitchen
- Oven or Range
- Microwave
- Dishwasher
Bedrooms and Bathrooms
- 2 Bedrooms
Laundry
- Laundry on lower level
- Dryer
- Washer
Finished Basement
- Heated Basement
- Basement Fills Entire Space Under The House
- Basement Storage
Pool
- Pool House
- In Ground Pool
- Fence Around Pool
Outdoor Features
- Patio
Schools
- Edna C. Stevens Elementary School
- Cromwell High School
Utilities
- Central Air
- Heating System Uses Natural Gas
- Programmable Thermostat
- Cable TV Available
Listing and Financial Details
- Assessor Parcel Number 2384561
Community Details
Overview
- Association fees include club house, tennis, grounds maintenance, trash pickup, snow removal, water, property management, insurance
- 160 Units
- Property managed by Thompson Property Managem
Pet Policy
- Pets Allowed
Recreation
- Tennis Courts
Map
Home Values in the Area
Average Home Value in this Area
Tax History
| Year | Tax Paid | Tax Assessment Tax Assessment Total Assessment is a certain percentage of the fair market value that is determined by local assessors to be the total taxable value of land and additions on the property. | Land | Improvement |
|---|---|---|---|---|
| 2024 | $4,170 | $138,670 | $0 | $138,670 |
Property History
| Date | Event | Price | Change | Sq Ft Price |
|---|---|---|---|---|
| 05/27/2025 05/27/25 | For Sale | $324,900 | -- | $178 / Sq Ft |
Similar Homes in Cromwell, CT
Source: SmartMLS
MLS Number: 24098815
APN: CROM-000039-000000-003000
- 23 Blackhaw Dr
- 4 Copper Knoll Ln
- 18 Cherokee Ct
- 172 Woodland Dr
- 146 Shunpike Rd
- 7 Apple Hill Dr
- 2113 Cromwell Hills Dr
- 8 Hampshire Place
- 75 Willowbrook Rd
- 110 Willowbrook Rd
- 9 Hawthorn Ct
- 17 Locust Ct Unit 17
- 20 Magnolia Hill Ct Unit 20
- 8 George St
- 67 Geer St
- 173 Coles Rd
- 15 Fairview Heights
- 117 West St
- 37 Valley Run Dr Unit 37
- 25 Redwood Ct Unit 25
