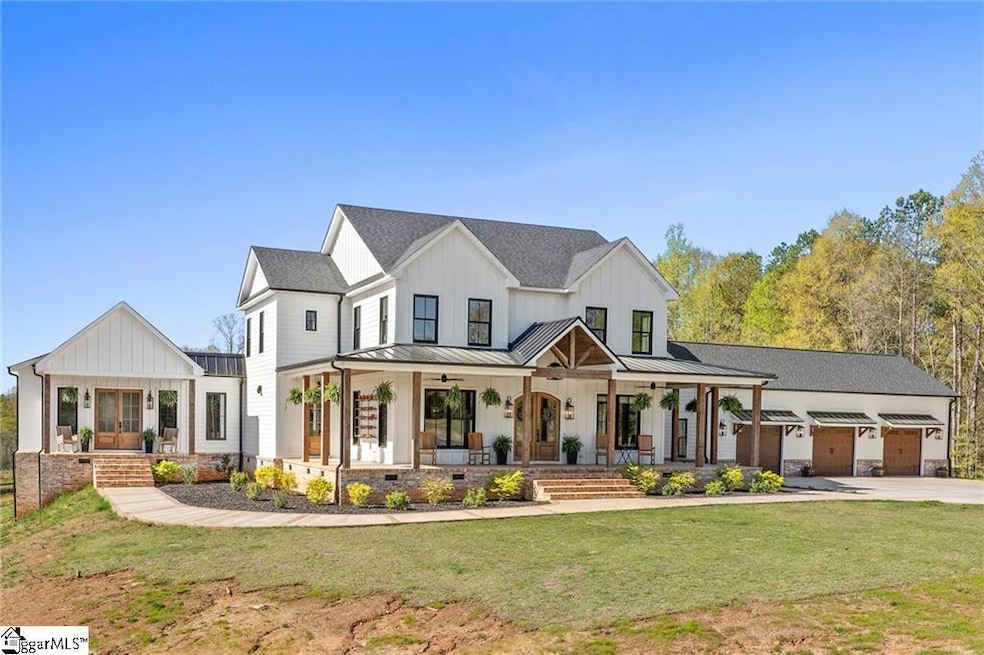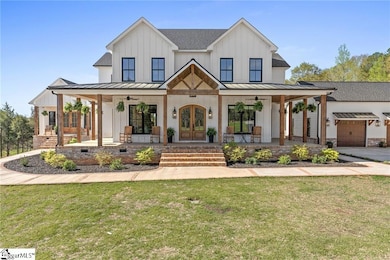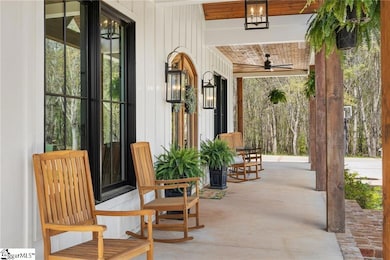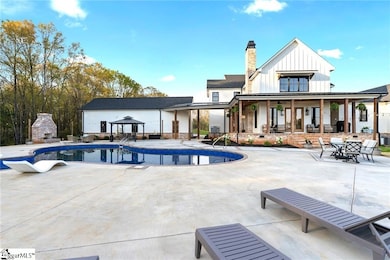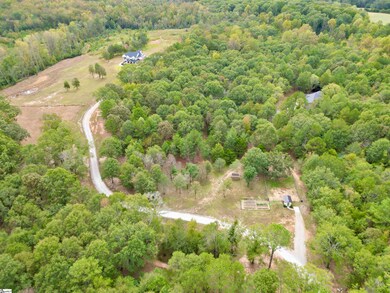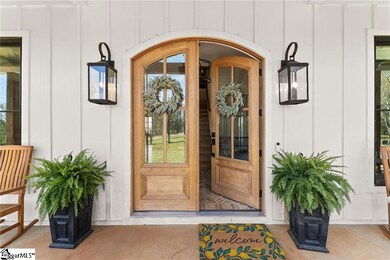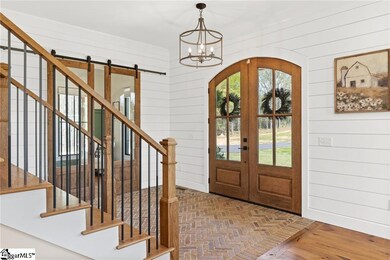
160 Smith Motors Rd Belton, SC 29627
Williamston-Pelzer NeighborhoodEstimated payment $13,757/month
Highlights
- Hot Property
- Barn
- In Ground Pool
- Cedar Grove Elementary School Rated A
- Horses Allowed On Property
- 47 Acre Lot
About This Home
How many deer can you see in the pictures? This Luxury Farmhouse sits on 47 gated acres and includes a beautiful backyard with a pool and outdoor fireplace. Discover one of South Carolina’s most extraordinary properties — a luxury farmhouse estate and hunting retreat where refined craftsmanship meets the great outdoors. Set on 47 private, gated acres, this stunning property combines modern comfort, timeless design, and the perfect environment for sportsmen and nature lovers alike. From the moment you arrive, you’ll feel the tranquility of open pastures, rolling woods, and abundant wildlife. Whether you’re hunting deer or turkey, riding ATVs through wooded trails, or relaxing by the fire after a long day outdoors, this property delivers the lifestyle every outdoorsman dreams of. The custom-built farmhouse features hand-cut pine floors, Douglas fir beams, a chef’s kitchen with Jenn-Air appliances, and a dramatic great room with a floor-to-ceiling brick fireplace. A wrap-around porch, outdoor fireplace, and resort-style inground pool overlooking the pasture create unforgettable spaces for entertaining or unwinding. The pool’s mood lighting adds a touch of elegance and serenity, transforming evenings into an experience all their own. Whether you’re searching for a luxury estate, a turnkey hunting property, or a private family retreat, 150 Smith Motors Road stands apart as a place where elegance, freedom, and the outdoor lifestyle unite.
Home Details
Home Type
- Single Family
Est. Annual Taxes
- $7,279
Year Built
- Built in 2023
Lot Details
- 47 Acre Lot
- Sloped Lot
- Wooded Lot
- Few Trees
Home Design
- Craftsman Architecture
- Architectural Shingle Roof
- Metal Roof
- Masonite
Interior Spaces
- 4,800-4,999 Sq Ft Home
- 2-Story Property
- Wet Bar
- Smooth Ceilings
- Cathedral Ceiling
- Ceiling Fan
- 3 Fireplaces
- Wood Burning Fireplace
- Fireplace Features Masonry
- Living Room
- Dining Room
- Home Office
- Loft
- Workshop
- Crawl Space
- Fire and Smoke Detector
Kitchen
- Walk-In Pantry
- Gas Oven
- Built-In Microwave
- Dishwasher
- Wine Cooler
- Quartz Countertops
- Disposal
- Pot Filler
Flooring
- Wood
- Brick
- Ceramic Tile
Bedrooms and Bathrooms
- 5 Bedrooms | 1 Main Level Bedroom
- Split Bedroom Floorplan
- Walk-In Closet
- 5 Full Bathrooms
- Garden Bath
Laundry
- Laundry Room
- Laundry on main level
- Sink Near Laundry
Parking
- 4 Car Detached Garage
- Parking Pad
- Workshop in Garage
- Side or Rear Entrance to Parking
- Garage Door Opener
- Gravel Driveway
Outdoor Features
- In Ground Pool
- Creek On Lot
- Covered Patio or Porch
- Outdoor Fireplace
Schools
- Cedar Grove Elementary School
- Palmetto Middle School
- Palmetto High School
Farming
- Barn
- Pasture
- Fenced For Horses
Horse Facilities and Amenities
- Horses Allowed On Property
- Riding Trail
Utilities
- Cooling Available
- Heating Available
- Tankless Water Heater
- Septic Tank
Listing and Financial Details
- Assessor Parcel Number 200-00-02-063
Map
Home Values in the Area
Average Home Value in this Area
Tax History
| Year | Tax Paid | Tax Assessment Tax Assessment Total Assessment is a certain percentage of the fair market value that is determined by local assessors to be the total taxable value of land and additions on the property. | Land | Improvement |
|---|---|---|---|---|
| 2024 | $4,681 | $30,890 | $500 | $30,390 |
| 2023 | $4,311 | $550 | $550 | $0 |
| 2022 | $6,220 | $19,350 | $550 | $18,800 |
| 2021 | $3,241 | $9,750 | $9,750 | $0 |
| 2020 | $104 | $320 | $320 | $0 |
| 2019 | $104 | $320 | $320 | $0 |
| 2018 | $101 | $320 | $320 | $0 |
| 2017 | -- | $320 | $320 | $0 |
| 2016 | $99 | $320 | $320 | $0 |
| 2015 | $101 | $320 | $320 | $0 |
| 2014 | $99 | $320 | $320 | $0 |
Property History
| Date | Event | Price | List to Sale | Price per Sq Ft |
|---|---|---|---|---|
| 11/27/2025 11/27/25 | Price Changed | $2,490,000 | -23.3% | $519 / Sq Ft |
| 10/16/2025 10/16/25 | For Sale | $3,245,000 | -- | $676 / Sq Ft |
Purchase History
| Date | Type | Sale Price | Title Company |
|---|---|---|---|
| Interfamily Deed Transfer | -- | None Available | |
| Deed | $163,500 | None Available |
About the Listing Agent
Clay's Other Listings
Source: Greater Greenville Association of REALTORS®
MLS Number: 1572390
APN: 200-00-02-001
- 129 Smith Motors Rd
- 110 Smith Motors Rd
- 1122 Cox Rd
- 114 Hillview Cir
- 110 Pete's St
- 205 Green Valley Rd
- 1409 Whiten Rd
- 2402 Warriors Path
- 118 Augusta National
- 3840 Belhaven Road Extension
- 1010 Cobbs Glen Dr
- 100 Shipyard Cir Unit 10B
- 729 Stringer Rd
- 300 N Major Rd
- 1118 Gilreath Rd
- 100 Golden Eagle Ln
- 1425 Amity Rd
- 611 Wh Kay Ln
- 4000 Old Williamston Rd
- 4008 Old Williamston Rd
- 1020 Saint Charles Way
- 6 Alderwood Ct
- 102 Riggins Ln
- 606 Hwy 29 Bypass N Unit 1
- 606 Hwy 29 Bypass N Unit 3
- 606 Hwy 29 Bypass N Unit 2
- 311 Simpson Rd
- 11 Chalet Ct
- 2418 Marchbanks Ave
- 2420 Marchbanks Ave
- 30 Smythe St
- 438 Old Colony Rd
- 13 Smythe St Unit B
- 100 Shadow Creek Ln
- 50 Braeburn Dr
- 215 Scenic Rd
- 413 Camarillo Ln
- 102 Mcleod Dr
- 126A Brookmeade Dr Unit 126 A
- 126A Brookmeade Dr Unit 126 B
