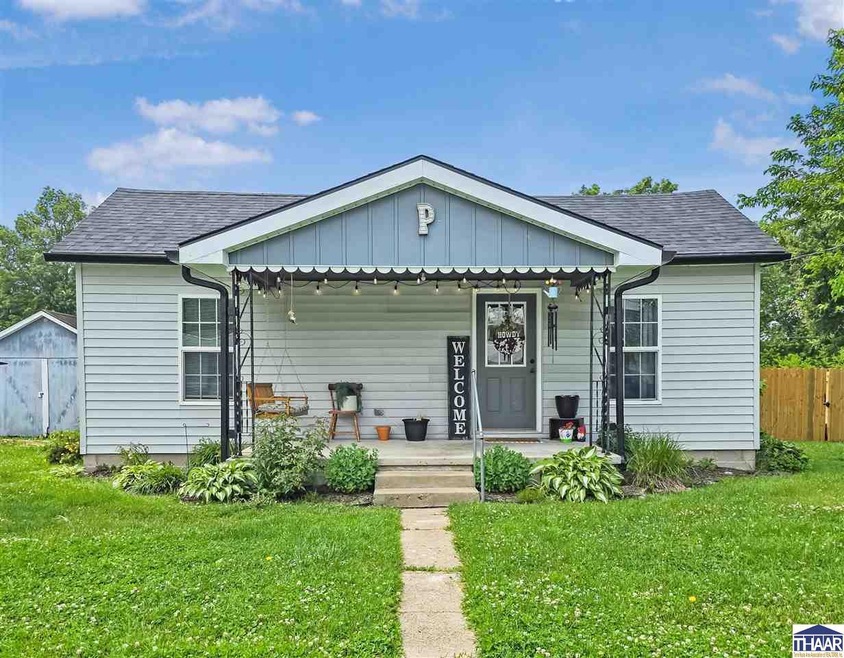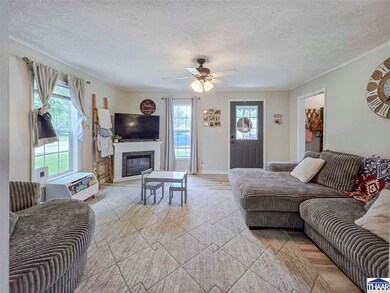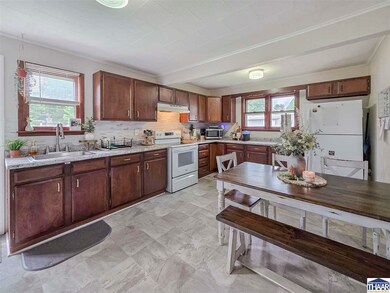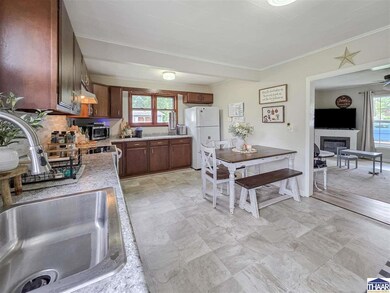
160 SW 5th St Linton, IN 47441
Estimated payment $812/month
Highlights
- 0.45 Acre Lot
- No HOA
- 2 Car Detached Garage
- Traditional Architecture
- Covered patio or porch
- Forced Air Heating and Cooling System
About This Home
This adorable 2-bedroom, 1-bathroom home sits on a spacious 0.45-acre double lot and offers the perfect mix of comfort, updates, and outdoor space. The large eat-in kitchen comes fully equipped with a refrigerator, range, and microwave, while the generous living room is filled with natural light. Step outside and enjoy the privacy of the fenced backyard — perfect for pets, play, or gardening — complete with a wood privacy fence and lots of open space. Two detached garages are ready for all your vehicle, storage or hobby needs. Recent updates include a new roof installed within the last year, giving peace of mind to the next owner as well as new paint, flooring and countertops! Whether you're relaxing on the covered front porch or entertaining in the spacious yard, this home has the charm and features you’ve been looking for. Don't miss your chance to own this well-maintained gem!
Home Details
Home Type
- Single Family
Est. Annual Taxes
- $778
Year Built
- Built in 1900
Lot Details
- 0.45 Acre Lot
- Lot Dimensions are 155x129
- Wood Fence
- Level Lot
Parking
- 2 Car Detached Garage
Home Design
- Traditional Architecture
- Shingle Roof
- Vinyl Siding
Interior Spaces
- 858 Sq Ft Home
- 1-Story Property
- Laundry on main level
Kitchen
- Range
- Microwave
Bedrooms and Bathrooms
- 2 Bedrooms
- 1 Full Bathroom
Schools
- Linton Stockton Elementary School
- Linton Stocktonjh Middle School
- Linton Stockton High School
Utilities
- Forced Air Heating and Cooling System
- Heating System Uses Natural Gas
- Gas Available
Additional Features
- Covered patio or porch
- City Lot
Community Details
- No Home Owners Association
Listing and Financial Details
- Assessor Parcel Number 28-06-22-113-043.000-018
Map
Home Values in the Area
Average Home Value in this Area
Tax History
| Year | Tax Paid | Tax Assessment Tax Assessment Total Assessment is a certain percentage of the fair market value that is determined by local assessors to be the total taxable value of land and additions on the property. | Land | Improvement |
|---|---|---|---|---|
| 2024 | $710 | $34,900 | $5,500 | $29,400 |
| 2023 | $348 | $34,700 | $5,500 | $29,200 |
| 2022 | $384 | $35,600 | $5,500 | $30,100 |
| 2021 | $362 | $32,800 | $5,500 | $27,300 |
| 2020 | $359 | $32,800 | $5,500 | $27,300 |
| 2019 | $362 | $32,800 | $5,500 | $27,300 |
| 2018 | $362 | $32,800 | $5,500 | $27,300 |
| 2017 | $354 | $32,500 | $5,500 | $27,000 |
| 2016 | $340 | $32,200 | $5,500 | $26,700 |
| 2014 | $350 | $32,200 | $5,500 | $26,700 |
| 2013 | -- | $32,000 | $5,500 | $26,500 |
Property History
| Date | Event | Price | Change | Sq Ft Price |
|---|---|---|---|---|
| 07/06/2025 07/06/25 | Pending | -- | -- | -- |
| 06/16/2025 06/16/25 | Price Changed | $135,000 | -2.9% | $157 / Sq Ft |
| 06/02/2025 06/02/25 | For Sale | $139,000 | +43.3% | $162 / Sq Ft |
| 02/28/2024 02/28/24 | Sold | $97,000 | 0.0% | $113 / Sq Ft |
| 02/14/2024 02/14/24 | Pending | -- | -- | -- |
| 01/18/2024 01/18/24 | For Sale | $97,000 | -- | $113 / Sq Ft |
Purchase History
| Date | Type | Sale Price | Title Company |
|---|---|---|---|
| Warranty Deed | $97,000 | None Listed On Document | |
| Quit Claim Deed | -- | -- | |
| Warranty Deed | -- | None Available | |
| Interfamily Deed Transfer | -- | None Available |
Mortgage History
| Date | Status | Loan Amount | Loan Type |
|---|---|---|---|
| Open | $97,979 | New Conventional | |
| Previous Owner | $23,594 | Stand Alone Refi Refinance Of Original Loan | |
| Previous Owner | $5,000 | Credit Line Revolving | |
| Previous Owner | $24,406 | New Conventional |
Similar Homes in Linton, IN
Source: Terre Haute Area Association of REALTORS®
MLS Number: 106517
APN: 28-06-22-113-043.000-018






