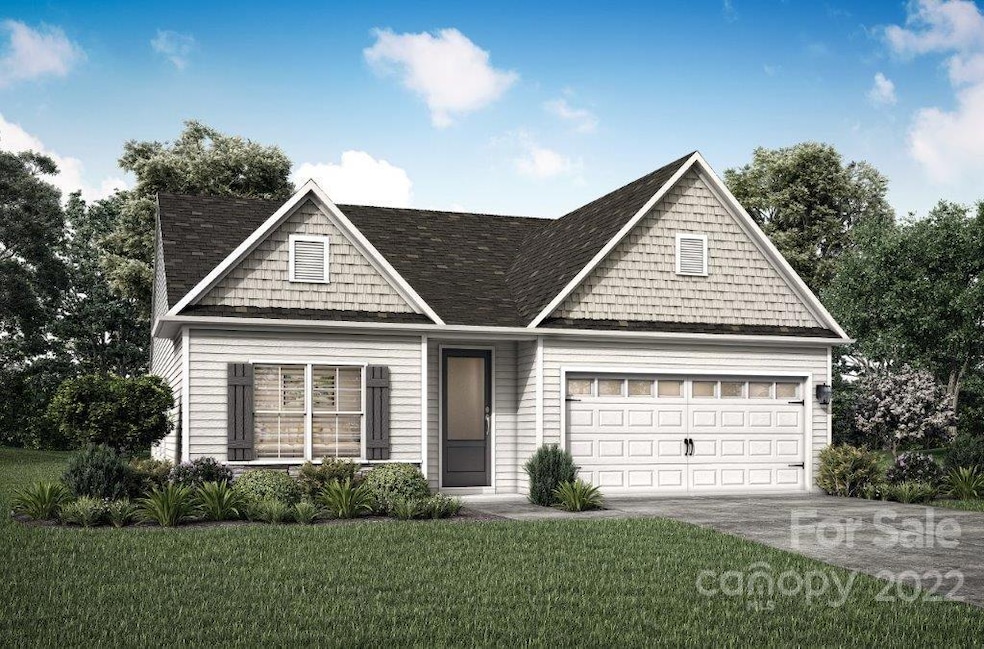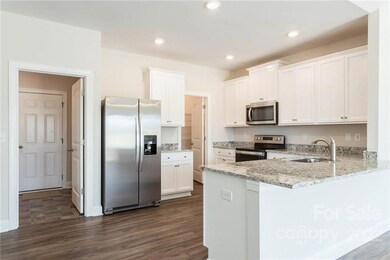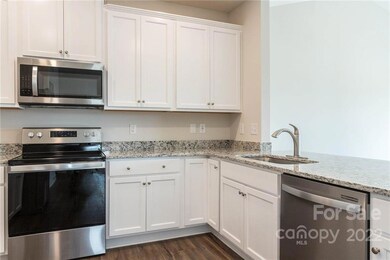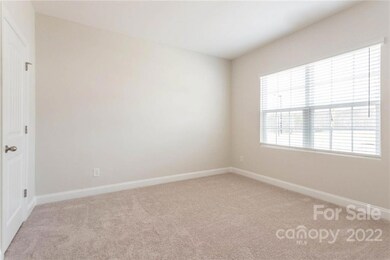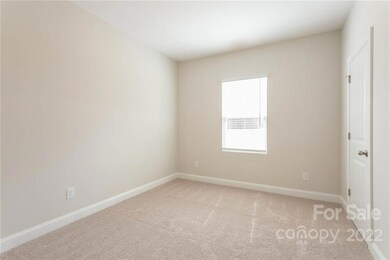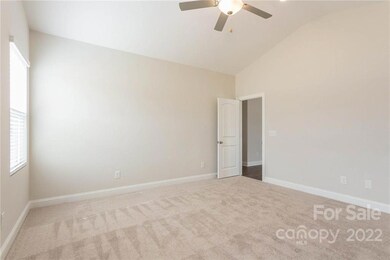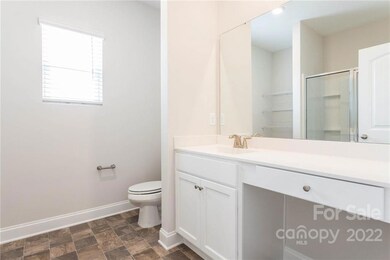
160 Tanner Loop Troutman, NC 28166
Highlights
- New Construction
- 2 Car Attached Garage
- Community Playground
- Open Floorplan
- Walk-In Closet
- Laundry Room
About This Home
As of June 2025This 3-bed home has a spacious and airy feel that has been designed with your needs in mind. The large
kitchen is open to the dining area and family room and has stainless steel appliances, gorgeous granite
countertops, 42” upper cabinets with brushed nickel hardware and a large island. The master is tucked
away to the back of the home with plenty of natural light and a fabulous master bath. In the master bath you will find a large vanity with plenty of storage space.
Last Agent to Sell the Property
LGI Homes NC LLC Brokerage Email: msceau@lgihomes.com License #234526 Listed on: 10/14/2022
Home Details
Home Type
- Single Family
Est. Annual Taxes
- $3,465
Year Built
- Built in 2022 | New Construction
Lot Details
- 8,712 Sq Ft Lot
Parking
- 2 Car Attached Garage
Home Design
- Vinyl Siding
Interior Spaces
- 1,601 Sq Ft Home
- 1-Story Property
- Open Floorplan
- Vinyl Flooring
Kitchen
- Electric Oven
- Self-Cleaning Oven
- Electric Cooktop
- Microwave
- Plumbed For Ice Maker
- Dishwasher
- Disposal
Bedrooms and Bathrooms
- 3 Main Level Bedrooms
- Walk-In Closet
- 2 Full Bathrooms
Laundry
- Laundry Room
- Electric Dryer Hookup
Schools
- Troutman Elementary And Middle School
- South Iredell High School
Utilities
- Central Heating
- Heat Pump System
- Electric Water Heater
- Cable TV Available
Listing and Financial Details
- Assessor Parcel Number 4731561250
Community Details
Overview
- American Property Association Management Association
- Built by LGI Homes-NC, LLC
- Colonial Crossing Subdivision, Allatoona Floorplan
- Property has a Home Owners Association
Amenities
- Picnic Area
Recreation
- Community Playground
Ownership History
Purchase Details
Home Financials for this Owner
Home Financials are based on the most recent Mortgage that was taken out on this home.Purchase Details
Home Financials for this Owner
Home Financials are based on the most recent Mortgage that was taken out on this home.Similar Homes in Troutman, NC
Home Values in the Area
Average Home Value in this Area
Purchase History
| Date | Type | Sale Price | Title Company |
|---|---|---|---|
| Warranty Deed | $335,000 | -- |
Property History
| Date | Event | Price | Change | Sq Ft Price |
|---|---|---|---|---|
| 06/13/2025 06/13/25 | Sold | $341,000 | -3.9% | $196 / Sq Ft |
| 05/15/2025 05/15/25 | Pending | -- | -- | -- |
| 05/11/2025 05/11/25 | For Sale | $355,000 | +6.0% | $204 / Sq Ft |
| 11/29/2022 11/29/22 | Sold | $334,900 | 0.0% | $209 / Sq Ft |
| 10/14/2022 10/14/22 | For Sale | $334,900 | -- | $209 / Sq Ft |
Tax History Compared to Growth
Tax History
| Year | Tax Paid | Tax Assessment Tax Assessment Total Assessment is a certain percentage of the fair market value that is determined by local assessors to be the total taxable value of land and additions on the property. | Land | Improvement |
|---|---|---|---|---|
| 2024 | $3,465 | $309,530 | $40,000 | $269,530 |
| 2023 | $3,465 | $309,530 | $40,000 | $269,530 |
Agents Affiliated with this Home
-
Sarah Lucas
S
Seller's Agent in 2025
Sarah Lucas
Mark Spain
(910) 228-0725
1 in this area
20 Total Sales
-
Jeremy Garriott

Buyer's Agent in 2025
Jeremy Garriott
Mainstay Brokerage LLC
(404) 702-9039
2 in this area
78 Total Sales
-
Michael Sceau
M
Seller's Agent in 2022
Michael Sceau
LGI Homes NC LLC
(855) 662-6845
191 in this area
1,481 Total Sales
-
Dave Edwards

Buyer's Agent in 2022
Dave Edwards
Keller Williams Lake Norman
(704) 907-7989
2 in this area
46 Total Sales
Map
Source: Canopy MLS (Canopy Realtor® Association)
MLS Number: 3913794
APN: 4731-56-1250.000
- 154 Tanner Loop
- 179 Tanner Loop
- 140 Tanner Loop
- 140 Colonial Reserve Ave
- 127 Tradesmen Trail
- 126 Rills Crossing Way
- 119 Rills Crossing Way
- 341 Talley St
- 117 Rills Crossing Way
- 00 Zion Wesley Rd
- 102 Dartmoor Park Ln
- 113 Rills Crossing Way
- 217 Colonial Reserve Ave
- 112 Dartmoor Park Ln
- 150 Adams Tree Way
- 116 Kennford Trail
- 108 Sandypark Ct
- 162 Wembury Ln
- 170 Wembury Ln
- 177 Wembury Ln
