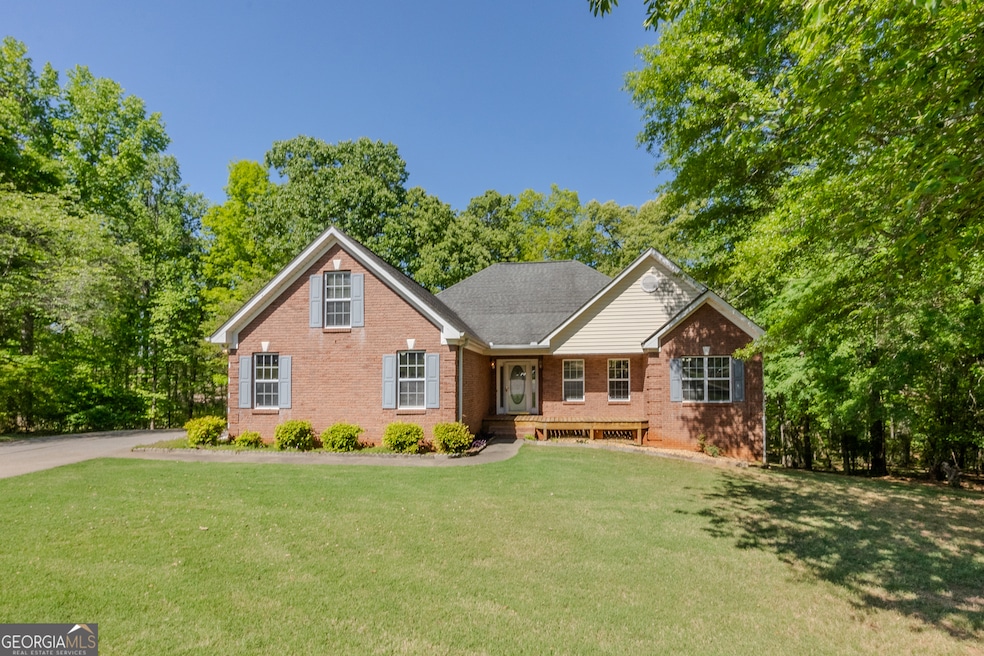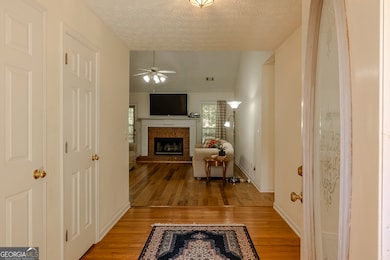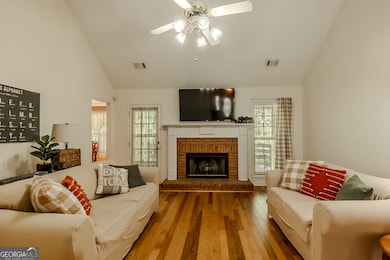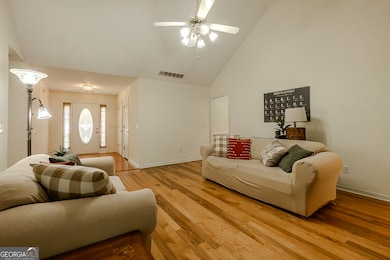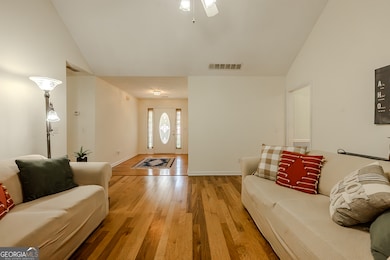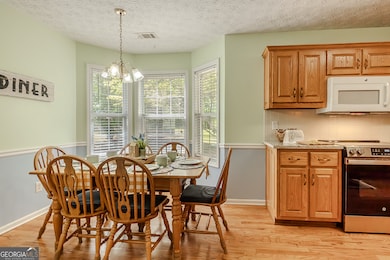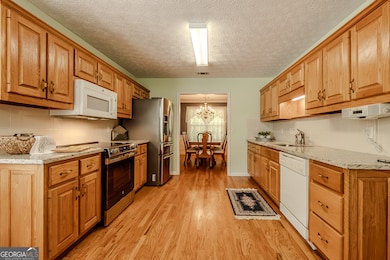160 Vinny's Way Covington, GA 30014
Estimated payment $2,328/month
Highlights
- 1.41 Acre Lot
- Fireplace in Primary Bedroom
- Vaulted Ceiling
- Eastside High School Rated A-
- Private Lot
- Wood Flooring
About This Home
Welcome Home to 160 Vinnys Way, Covington, GA! Discover the perfect blend of comfort, space, and Southern charm in this beautifully maintained 3-bedroom, 3-bathroom home nestled on a peaceful 1.41-acre lot. With 2,030 square feet on the main level plus a partially finished basement offering a full bath, laminate and tile flooring, and drywall, this home delivers the ideal mix of finished space and room to grow. Step inside to an inviting, open layout featuring a spacious family room that effortlessly connects to a well-equipped kitchen-perfect for everyday living, entertaining, or hosting holidays. All bedrooms are generously sized, and the oversized bonus room above the garage provides incredible flexibility for an office, media room, playroom, or private guest suite. A standout feature of this home is the whole-house water softener system, offering softer water for skin and hair while helping prolong the life of appliances and plumbing-a thoughtful upgrade you'll appreciate daily. Outside, enjoy the endless possibilities that come with over an acre of serene, usable land. Whether you envision gardening, outdoor gatherings, or simply relaxing on quiet evenings, this property offers the space to make it your own. But the magic doesn't stop at the property line-it's also about where you live. Welcome to Covington, GA, affectionately known as the "Hollywood of the South." This charming town has been the filming location for hits like The Vampire Diaries, Sweet Magnolias, In the Heat of the Night, and The Dukes of Hazzard. Spend your weekends exploring the picturesque downtown square filled with boutique shops, local cafes, and beloved restaurants such as Mystic Grill, City Pharmacy, Bread and Butter Bakery, and The Social Goat Tavern. Rich in history, Covington showcases stunning antebellum homes, museums, and walking tours that capture the spirit of the community. With quick access to I-20, commuting to Atlanta and surrounding areas is a breeze-while still enjoying the small-town warmth, character, and Southern hospitality that make Covington so special. Don't miss your opportunity to call this home your own. Schedule your private tour today and make 160 Vinnys Way your forever home.
Home Details
Home Type
- Single Family
Est. Annual Taxes
- $2,955
Year Built
- Built in 1998
Lot Details
- 1.41 Acre Lot
- Cul-De-Sac
- Private Lot
- Level Lot
Home Design
- Composition Roof
- Vinyl Siding
- Brick Front
Interior Spaces
- 3-Story Property
- Tray Ceiling
- Vaulted Ceiling
- Family Room with Fireplace
- 2 Fireplaces
- Great Room
- Formal Dining Room
- Bonus Room
Kitchen
- Oven or Range
- Microwave
- Dishwasher
- Stainless Steel Appliances
Flooring
- Wood
- Carpet
Bedrooms and Bathrooms
- 3 Main Level Bedrooms
- Primary Bedroom on Main
- Fireplace in Primary Bedroom
- Walk-In Closet
- Double Vanity
- Soaking Tub
- Bathtub Includes Tile Surround
- Separate Shower
Laundry
- Laundry Room
- Laundry in Hall
Basement
- Boat door in Basement
- Finished Basement Bathroom
- Natural lighting in basement
Parking
- Garage
- Parking Pad
- Garage Door Opener
Schools
- East Newton Elementary School
- Indian Creek Middle School
- Eastside High School
Utilities
- Central Heating and Cooling System
- Electric Water Heater
- Septic Tank
- High Speed Internet
- Cable TV Available
Community Details
- No Home Owners Association
- Vinnys Lake Subdivision
Listing and Financial Details
- Tax Lot 45
Map
Home Values in the Area
Average Home Value in this Area
Tax History
| Year | Tax Paid | Tax Assessment Tax Assessment Total Assessment is a certain percentage of the fair market value that is determined by local assessors to be the total taxable value of land and additions on the property. | Land | Improvement |
|---|---|---|---|---|
| 2024 | $3,007 | $120,800 | $16,800 | $104,000 |
| 2023 | $3,475 | $130,280 | $9,600 | $120,680 |
| 2022 | $2,628 | $99,080 | $9,600 | $89,480 |
| 2021 | $2,512 | $85,240 | $9,600 | $75,640 |
| 2020 | $2,257 | $69,720 | $9,600 | $60,120 |
| 2019 | $2,116 | $64,600 | $9,600 | $55,000 |
| 2018 | $1,925 | $58,640 | $9,600 | $49,040 |
| 2017 | $1,813 | $55,360 | $8,000 | $47,360 |
| 2016 | $1,637 | $50,240 | $6,000 | $44,240 |
| 2015 | $1,376 | $42,640 | $6,000 | $36,640 |
| 2014 | $1,373 | $42,640 | $0 | $0 |
Property History
| Date | Event | Price | List to Sale | Price per Sq Ft |
|---|---|---|---|---|
| 11/13/2025 11/13/25 | For Sale | $395,000 | -- | $195 / Sq Ft |
Purchase History
| Date | Type | Sale Price | Title Company |
|---|---|---|---|
| Deed | $149,900 | -- |
Mortgage History
| Date | Status | Loan Amount | Loan Type |
|---|---|---|---|
| Open | $154,022 | New Conventional |
Source: Georgia MLS
MLS Number: 10643577
APN: 0114000000256000
- 160 Vinnys Way Unit 1
- 155 Vinnys Way
- 145 Vinnys Terrace
- 380 Glengarry Chase Unit 139
- 95 Dixie Trail
- 315 Glengarry Chase
- 60 Hidden Forest Dr
- 25 Inverleigh Row
- 702 Elk Ridge
- 698 Elk Ridge
- 55 Tall Oak Trail
- 690 Elk Ridge
- 680 Elk Ridge
- 595 Ridgeway Rd
- 672 Elk Ridge
- 150 Newton Ridge Dr
- 1187 Dixie Rd
- 460 Dixie Rd
- 150 Kay Cir
- 220 Alcovy Way
- 225 Riverbend Dr
- 85 Thrasher Way
- 11085 Suria Dr
- 11075 Suria Dr
- 11071 Suria Dr
- 11067 Suria Dr
- 50 Camden Place
- 95 Sagebrush Trail
- 10144 Henderson Dr
- 20 Willow Woods Rd
- 21 Willow Woods Rd
- 9300 Delk Rd
- 30 Rosemoore Dr
- 9207 Golfview Cir
- 7702 Fawn Cir
- 344 Piper Rd
- 10196 Waterford Rd NE
- 9166 Bent Pine Ct NE
