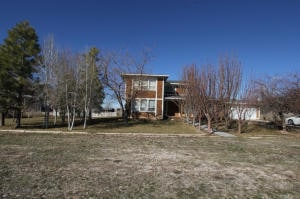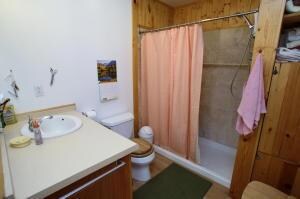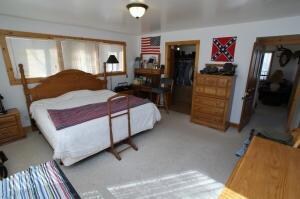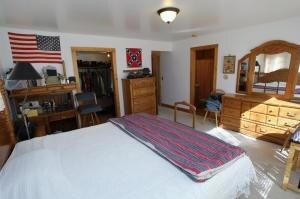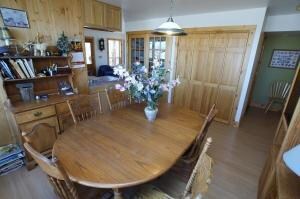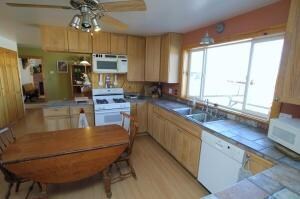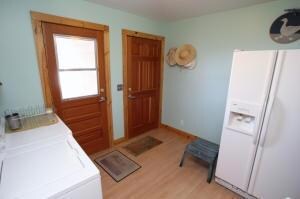
160 W 100 N Fillmore, UT 84631
Highlights
- RV Access or Parking
- No HOA
- Fireplace
- 1.25 Acre Lot
- Separate Outdoor Workshop
- 2 Car Attached Garage
About This Home
As of July 2019Country comfort at its best!! Amazing home in Kanosh with 3 bedrooms and 2 more ready to be finished, 2.5 baths, 2 family rooms, tons of storage, fruit trees, large workshop, garden area, large pasture all on 1.25 acres at a price that will surprise you!!! Call today to schedule a showing!
Last Agent to Sell the Property
LANCE FUNK
Re/Max First Realty Southern Utah License #5640923-SA00 Listed on: 03/06/2014
Last Buyer's Agent
Non Member
NON-MEMBER
Home Details
Home Type
- Single Family
Est. Annual Taxes
- $1,308
Year Built
- Built in 1998
Lot Details
- 1.25 Acre Lot
- Landscaped
Parking
- 2 Car Attached Garage
- RV Access or Parking
Home Design
- Asphalt Shingled Roof
- Cedar
Interior Spaces
- 3,165 Sq Ft Home
- 2-Story Property
- Fireplace
- Basement
- Interior Basement Entry
Kitchen
- Microwave
- Dishwasher
- Disposal
Bedrooms and Bathrooms
- 3 Bedrooms
Outdoor Features
- Patio
- Separate Outdoor Workshop
Utilities
- Central Air
- Heating System Uses Gas
Community Details
- No Home Owners Association
Listing and Financial Details
- Assessor Parcel Number K-1933
Ownership History
Purchase Details
Purchase Details
Purchase Details
Home Financials for this Owner
Home Financials are based on the most recent Mortgage that was taken out on this home.Similar Home in Fillmore, UT
Home Values in the Area
Average Home Value in this Area
Purchase History
| Date | Type | Sale Price | Title Company |
|---|---|---|---|
| Warranty Deed | -- | None Listed On Document | |
| Warranty Deed | -- | None Listed On Document | |
| Warranty Deed | -- | None Listed On Document | |
| Warranty Deed | -- | None Listed On Document | |
| Warranty Deed | -- | First American Title Insuran | |
| Interfamily Deed Transfer | -- | First American Title Insuran |
Mortgage History
| Date | Status | Loan Amount | Loan Type |
|---|---|---|---|
| Previous Owner | $65,000 | New Conventional |
Property History
| Date | Event | Price | Change | Sq Ft Price |
|---|---|---|---|---|
| 07/26/2019 07/26/19 | Sold | -- | -- | -- |
| 05/15/2019 05/15/19 | Pending | -- | -- | -- |
| 05/03/2019 05/03/19 | For Sale | $75,000 | -60.3% | $76 / Sq Ft |
| 05/06/2014 05/06/14 | Sold | -- | -- | -- |
| 03/26/2014 03/26/14 | Pending | -- | -- | -- |
| 03/06/2014 03/06/14 | For Sale | $189,000 | -- | $60 / Sq Ft |
Tax History Compared to Growth
Tax History
| Year | Tax Paid | Tax Assessment Tax Assessment Total Assessment is a certain percentage of the fair market value that is determined by local assessors to be the total taxable value of land and additions on the property. | Land | Improvement |
|---|---|---|---|---|
| 2024 | $981 | $86,673 | $21,907 | $64,766 |
| 2023 | $981 | $86,673 | $21,907 | $64,766 |
| 2022 | $656 | $58,896 | $19,915 | $38,981 |
| 2021 | $548 | $47,272 | $12,932 | $34,340 |
| 2020 | $506 | $43,869 | $11,756 | $32,113 |
| 2019 | $443 | $38,498 | $11,756 | $26,742 |
| 2018 | $0 | $37,743 | $11,756 | $25,987 |
| 2017 | $0 | $32,931 | $10,890 | $22,041 |
| 2016 | -- | $32,931 | $10,890 | $22,041 |
| 2015 | -- | $32,931 | $10,890 | $22,041 |
| 2014 | -- | $32,931 | $10,890 | $22,041 |
| 2013 | -- | $32,931 | $10,890 | $22,041 |
Agents Affiliated with this Home
-
S
Seller's Agent in 2019
Samantha Pexton
Samantha Pexton Real Estate Services
-
L
Seller's Agent in 2014
LANCE FUNK
Re/Max First Realty Southern Utah
-
N
Buyer's Agent in 2014
Non Member
NON-MEMBER
Map
Source: Iron County Board of REALTORS®
MLS Number: 67334
APN: F-409-1
- 60 W 100 N
- 225 W 200 St N
- 900 Utah 99
- 245 W 300 N
- 380 N 200 St W
- 30 E 300 S
- 220 S 200 E
- 625 N 100 St E Unit 20
- 1700 E 200 Rd S
- 410 W 400 N
- 430 E Canyon Rd
- 405 E 500 St S
- 690 E 500 S
- 825 800 South Fillmore
- 2155 N Cedar Mountain Rd
- 2835 N Cedar Mountain Rd
- 2505 N Cedar Mountain Rd
- 1200 N Cedar Mountain Rd
- 775 E Valley View Rd
- 600 E 1200 St N
