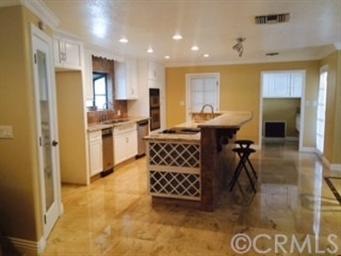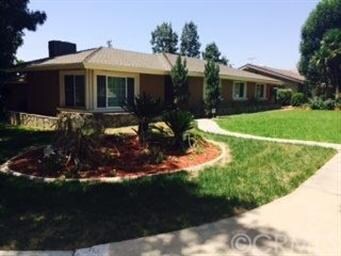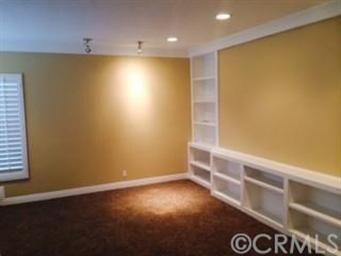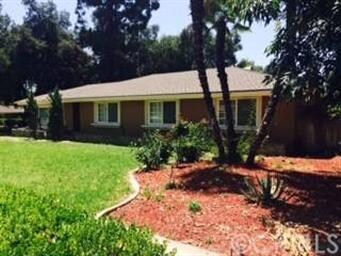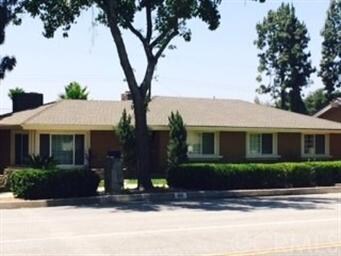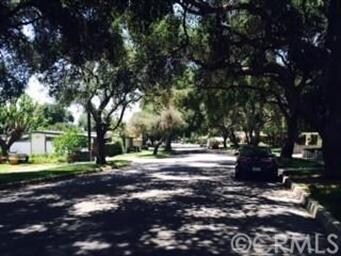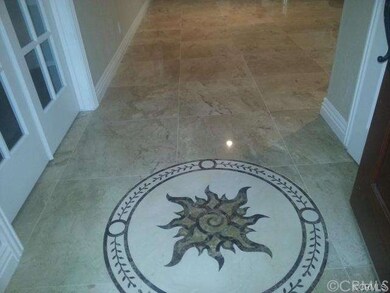
160 W 16th St Upland, CA 91784
Highlights
- Heated In Ground Pool
- Updated Kitchen
- Wood Flooring
- Magnolia Elementary Rated A-
- Open Floorplan
- Modern Architecture
About This Home
As of September 2014Entertainer's Delight! Single-level pool home. Corner lot – 10,000+ sq ft. Tree-lined street. RV/alley access. Professionally landscaped & hardscaped. Covered patio. Blockwall fencing. Light & Bright. Formal living room/bonus room w/built-ins. Upgrades galore! Amazing pool w/waterfall, fiber optic lighting & spa. Half-bath by pool area for separate dressing. Backyard value over $100,000. Gourmet kitchen w/granite countertops, huge island w/breakfast bar, walk-in pantry, stainless-steel appliances & wine rack. Individual laundry room w/cabinets & plenty of space for folding laundry. French doors in dining area lead to pool/backyard. Master bed has french doors that go out to pool area. Skylight in Master Bed walk-in closet & Master Bath. Newly remodeled: corner-stone fireplace, hardwood flooring & travertine tiles throughout, dual-pane windows, crown molding, recessed lighting, designer paint, plantation shutters, ceiling fans, designer fixtures, floor to ceiling tile in baths, newer roof, newer heating & AC. Mountain views. Historic Downtown Upland, plenty of restaurants & shops, Highlander Auditorium(performance arts events),Carnegie Library,San Antonio Heights Railroad Company Waiting Station, Metrolink, Upland Hills Golf Course, Madonna of the Trails.
Last Agent to Sell the Property
Trac Willis Real Estate License #01243410 Listed on: 06/06/2014
Home Details
Home Type
- Single Family
Est. Annual Taxes
- $6,869
Year Built
- Built in 1958
Lot Details
- 10,530 Sq Ft Lot
- Block Wall Fence
- Corner Lot
- Sprinklers Throughout Yard
- Private Yard
Parking
- 2 Car Garage
- Parking Available
Home Design
- Modern Architecture
- Fire Rated Drywall
- Composition Roof
- Wood Siding
- Stucco
Interior Spaces
- 2,047 Sq Ft Home
- 1-Story Property
- Open Floorplan
- Built-In Features
- Ceiling Fan
- Recessed Lighting
- Plantation Shutters
- French Doors
- Formal Entry
- Family Room with Fireplace
- Family Room Off Kitchen
- Living Room
- Dining Room with Fireplace
- Utility Room
- Property Views
Kitchen
- Updated Kitchen
- Open to Family Room
- Eat-In Kitchen
- Breakfast Bar
- Walk-In Pantry
- Built-In Range
- Microwave
- Dishwasher
- Kitchen Island
- Trash Compactor
- Disposal
Flooring
- Wood
- Stone
Bedrooms and Bathrooms
- 4 Bedrooms
- Walk-In Closet
Laundry
- Laundry Room
- 220 Volts In Laundry
- Washer and Gas Dryer Hookup
Home Security
- Carbon Monoxide Detectors
- Fire and Smoke Detector
Pool
- Heated In Ground Pool
- In Ground Spa
Additional Features
- More Than Two Accessible Exits
- Stone Porch or Patio
- Central Heating and Cooling System
Community Details
- No Home Owners Association
Listing and Financial Details
- Tax Lot 2
- Tax Tract Number 5005
- Assessor Parcel Number 1045054120000
Ownership History
Purchase Details
Home Financials for this Owner
Home Financials are based on the most recent Mortgage that was taken out on this home.Purchase Details
Home Financials for this Owner
Home Financials are based on the most recent Mortgage that was taken out on this home.Purchase Details
Home Financials for this Owner
Home Financials are based on the most recent Mortgage that was taken out on this home.Purchase Details
Purchase Details
Home Financials for this Owner
Home Financials are based on the most recent Mortgage that was taken out on this home.Purchase Details
Home Financials for this Owner
Home Financials are based on the most recent Mortgage that was taken out on this home.Purchase Details
Home Financials for this Owner
Home Financials are based on the most recent Mortgage that was taken out on this home.Purchase Details
Home Financials for this Owner
Home Financials are based on the most recent Mortgage that was taken out on this home.Purchase Details
Purchase Details
Similar Homes in the area
Home Values in the Area
Average Home Value in this Area
Purchase History
| Date | Type | Sale Price | Title Company |
|---|---|---|---|
| Grant Deed | $540,000 | Ticor Title Company | |
| Grant Deed | $463,000 | Ticor Title Company | |
| Grant Deed | $390,000 | Old Republic Title | |
| Interfamily Deed Transfer | -- | None Available | |
| Interfamily Deed Transfer | -- | None Available | |
| Grant Deed | $670,000 | Old Republic Title Company | |
| Interfamily Deed Transfer | -- | Lawyers Title Company | |
| Interfamily Deed Transfer | -- | -- | |
| Grant Deed | $529,000 | Lawyers Title Company | |
| Grant Deed | -- | -- | |
| Grant Deed | -- | -- |
Mortgage History
| Date | Status | Loan Amount | Loan Type |
|---|---|---|---|
| Open | $415,600 | New Conventional | |
| Closed | $25,000 | Credit Line Revolving | |
| Closed | $417,000 | New Conventional | |
| Previous Owner | $417,000 | New Conventional | |
| Previous Owner | $345,000 | Purchase Money Mortgage | |
| Previous Owner | $636,500 | Purchase Money Mortgage | |
| Previous Owner | $333,700 | Purchase Money Mortgage | |
| Previous Owner | $25,000 | Credit Line Revolving | |
| Closed | $142,400 | No Value Available |
Property History
| Date | Event | Price | Change | Sq Ft Price |
|---|---|---|---|---|
| 09/24/2014 09/24/14 | Sold | $540,000 | -1.8% | $264 / Sq Ft |
| 06/06/2014 06/06/14 | For Sale | $549,800 | +18.8% | $269 / Sq Ft |
| 01/28/2014 01/28/14 | Sold | $462,800 | -7.3% | $226 / Sq Ft |
| 09/10/2013 09/10/13 | For Sale | $499,000 | -- | $244 / Sq Ft |
Tax History Compared to Growth
Tax History
| Year | Tax Paid | Tax Assessment Tax Assessment Total Assessment is a certain percentage of the fair market value that is determined by local assessors to be the total taxable value of land and additions on the property. | Land | Improvement |
|---|---|---|---|---|
| 2025 | $6,869 | $649,000 | $227,151 | $421,849 |
| 2024 | $6,869 | $636,274 | $222,697 | $413,577 |
| 2023 | $6,765 | $623,798 | $218,330 | $405,468 |
| 2022 | $6,619 | $611,567 | $214,049 | $397,518 |
| 2021 | $6,611 | $599,576 | $209,852 | $389,724 |
| 2020 | $6,431 | $593,428 | $207,700 | $385,728 |
| 2019 | $6,408 | $581,792 | $203,627 | $378,165 |
| 2018 | $6,249 | $570,384 | $199,634 | $370,750 |
| 2017 | $6,068 | $559,200 | $195,720 | $363,480 |
| 2016 | $5,836 | $548,235 | $191,882 | $356,353 |
| 2015 | $5,702 | $540,000 | $189,000 | $351,000 |
| 2014 | $4,168 | $391,771 | $137,120 | $254,651 |
Agents Affiliated with this Home
-

Seller's Agent in 2014
Eryn Trac
Trac Willis Real Estate
(714) 865-9198
42 Total Sales
-
R
Seller's Agent in 2014
Rick Chandler
Rick Chandler Realty
-
W
Buyer's Agent in 2014
WILLIAM SCHWARTZ
Century 21 Masters
(909) 985-4600
6 Total Sales
Map
Source: California Regional Multiple Listing Service (CRMLS)
MLS Number: PW14119114
APN: 1045-054-12
- 1604 N Laurel Ave
- 85 Gardenia Ct
- 1629 N Palm Ave
- 252 W 15th St
- 1695 N Palm Ave
- 1465 N Euclid Ave
- 1679 N 2nd Ave
- 1745 N Redding Way
- 1753 N 1st Ave
- 1754 N 1st Ave
- 1770 N Euclid Ave
- 1472 N San Antonio Ave
- 865 Via Maria
- 533 Woodhaven Ct
- 1375 N Euclid Ave
- 897 Calle Del Sol
- 675 W Clark St
- 1810 N 2nd Ave
- 960 Via Serana
- 1844 N 1st Ave
