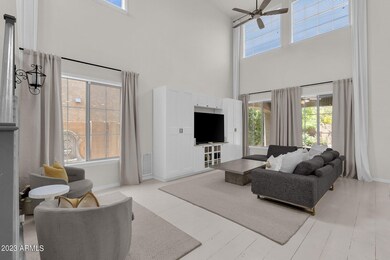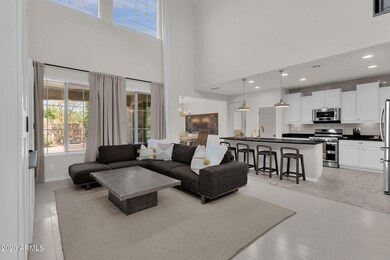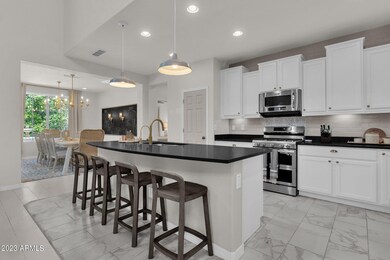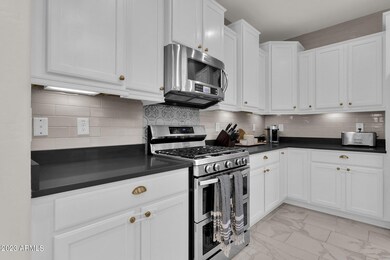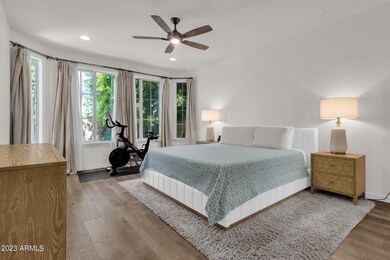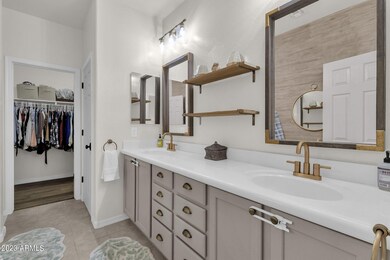
160 W Wisteria Place Chandler, AZ 85248
Ocotillo NeighborhoodEstimated Value: $666,000 - $761,072
Highlights
- Wood Flooring
- Main Floor Primary Bedroom
- Eat-In Kitchen
- Basha Elementary School Rated A
- Covered patio or porch
- Double Pane Windows
About This Home
As of June 2023Welcome to this beautifully designed and well-maintained home. This property is perfect for those who value comfort, convenience, and style. Situated in a prime location, this home boasts 4 spacious bedrooms, 3.5 bathrooms, and 2,704 square feet of living space.
As you step inside, you'll immediately notice the unique wood floors, high ceilings, and natural light that floods the living area. The open concept layout seamlessly blends the living room, dining area, and kitchen, making it ideal for entertaining guests or spending time with family.
The modern kitchen is a dream come true, with stainless steel appliances, ample cabinet space, and a large center island. The bedrooms are generously sized and provide a peaceful retreat after a long day. The master suite features a walk-in closet and an en-suite bathroom with a huge walk in shower.
Other features of this home include a spacious den, upstairs loft and a backyard that feels like a personal oasis.
Located in a highly sought-after neighborhood, this property offers easy access to nearby attractions, parks, restaurants, and schools. With its prime location, modern features, and ample living space, this home is a rare find and is ready for you to call it your own. Don't miss your chance to see it today!
Last Listed By
Aaron Meyer
NORTH&CO. License #SA678693000 Listed on: 04/19/2023
Home Details
Home Type
- Single Family
Est. Annual Taxes
- $3,191
Year Built
- Built in 2013
Lot Details
- 6,084 Sq Ft Lot
- Desert faces the front and back of the property
- Block Wall Fence
- Front and Back Yard Sprinklers
- Sprinklers on Timer
- Grass Covered Lot
HOA Fees
- $105 Monthly HOA Fees
Parking
- 3 Car Garage
- Tandem Parking
- Garage Door Opener
Home Design
- Wood Frame Construction
- Tile Roof
- Stucco
Interior Spaces
- 2,704 Sq Ft Home
- 2-Story Property
- Ceiling height of 9 feet or more
- Ceiling Fan
- Double Pane Windows
Kitchen
- Eat-In Kitchen
- Built-In Microwave
- Kitchen Island
Flooring
- Wood
- Tile
Bedrooms and Bathrooms
- 4 Bedrooms
- Primary Bedroom on Main
- 3.5 Bathrooms
- Dual Vanity Sinks in Primary Bathroom
Outdoor Features
- Covered patio or porch
Schools
- T. Dale Hancock Elementary School
- Bogle Junior High School
- Hamilton High School
Utilities
- Refrigerated Cooling System
- Heating System Uses Natural Gas
- High Speed Internet
- Cable TV Available
Listing and Financial Details
- Tax Lot 5
- Assessor Parcel Number 303-87-810
Community Details
Overview
- Association fees include ground maintenance
- Premier Association, Phone Number (480) 704-2900
- Built by Pulte
- Hamilton Heights Subdivision
Recreation
- Community Playground
Ownership History
Purchase Details
Home Financials for this Owner
Home Financials are based on the most recent Mortgage that was taken out on this home.Purchase Details
Home Financials for this Owner
Home Financials are based on the most recent Mortgage that was taken out on this home.Purchase Details
Home Financials for this Owner
Home Financials are based on the most recent Mortgage that was taken out on this home.Similar Homes in Chandler, AZ
Home Values in the Area
Average Home Value in this Area
Purchase History
| Date | Buyer | Sale Price | Title Company |
|---|---|---|---|
| Pico Kristine | $745,000 | 100 Title Agency Llc | |
| Hite Chase | $746,500 | First Arizona Title | |
| Collins Douglas A | $365,072 | Sun Title Agency Co |
Mortgage History
| Date | Status | Borrower | Loan Amount |
|---|---|---|---|
| Open | Pico Kristine | $345,000 | |
| Previous Owner | Hite Chase | $647,200 | |
| Previous Owner | Collins Douglas A | $309,000 | |
| Previous Owner | Collins Douglas A | $352,309 |
Property History
| Date | Event | Price | Change | Sq Ft Price |
|---|---|---|---|---|
| 06/14/2023 06/14/23 | Sold | $745,000 | -1.8% | $276 / Sq Ft |
| 05/09/2023 05/09/23 | Pending | -- | -- | -- |
| 05/03/2023 05/03/23 | Price Changed | $759,000 | -1.4% | $281 / Sq Ft |
| 04/20/2023 04/20/23 | For Sale | $770,000 | +3.1% | $285 / Sq Ft |
| 08/01/2022 08/01/22 | Sold | $746,500 | -0.3% | $276 / Sq Ft |
| 06/13/2022 06/13/22 | Pending | -- | -- | -- |
| 06/06/2022 06/06/22 | For Sale | $749,000 | -- | $277 / Sq Ft |
Tax History Compared to Growth
Tax History
| Year | Tax Paid | Tax Assessment Tax Assessment Total Assessment is a certain percentage of the fair market value that is determined by local assessors to be the total taxable value of land and additions on the property. | Land | Improvement |
|---|---|---|---|---|
| 2025 | $3,391 | $43,376 | -- | -- |
| 2024 | $3,315 | $41,311 | -- | -- |
| 2023 | $3,315 | $50,750 | $10,150 | $40,600 |
| 2022 | $3,191 | $37,470 | $7,490 | $29,980 |
| 2021 | $3,305 | $36,480 | $7,290 | $29,190 |
| 2020 | $3,290 | $35,570 | $7,110 | $28,460 |
| 2019 | $3,165 | $34,700 | $6,940 | $27,760 |
| 2018 | $3,064 | $34,860 | $6,970 | $27,890 |
| 2017 | $2,856 | $33,200 | $6,640 | $26,560 |
| 2016 | $2,752 | $34,330 | $6,860 | $27,470 |
| 2015 | $2,666 | $32,100 | $6,420 | $25,680 |
Agents Affiliated with this Home
-
A
Seller's Agent in 2023
Aaron Meyer
NORTH&CO.
-
M
Seller Co-Listing Agent in 2023
Melissa Massey
NORTH&CO.
-
David Epstein
D
Buyer's Agent in 2023
David Epstein
Haiduk Realty Experience
(480) 570-9944
1 in this area
4 Total Sales
-
Sarah Anderson

Seller's Agent in 2022
Sarah Anderson
RE/MAX
(602) 576-9043
2 in this area
100 Total Sales
-
Aaron Meyers

Buyer's Agent in 2022
Aaron Meyers
Compass
(480) 249-5175
1 in this area
49 Total Sales
Map
Source: Arizona Regional Multiple Listing Service (ARMLS)
MLS Number: 6546543
APN: 303-87-810
- 3103 S Dakota Place
- 280 W Wisteria Place
- 250 W Queen Creek Rd Unit 206
- 250 W Queen Creek Rd Unit 240
- 271 W Roadrunner Dr
- 3261 S Sunland Dr
- 141 W Roadrunner Dr
- 116 E Bluejay Dr
- 455 W Honeysuckle Dr
- 285 W Goldfinch Way
- 121 W Hackberry Dr
- 61 W Hackberry Dr
- 203 W Raven Dr
- 3331 S Vine St
- 3443 S California St
- 102 W Raven Dr
- 3350 S Holguin Way
- 2662 S Iowa St
- 3411 S Vine St
- 705 W Queen Creek Rd Unit 2126
- 160 W Wisteria Place
- 150 W Wisteria Place
- 170 W Wisteria Place
- 180 W Wisteria Place
- 190 W Wisteria Place
- 163 W Wisteria Place
- 153 W Wisteria Place
- 173 W Wisteria Place
- 3021 S Sunland Dr
- 3011 S Sunland Dr
- 3031 S Sunland Dr
- 183 W Wisteria Place
- 200 W Wisteria Place
- 3041 S Sunland Dr
- 193 W Wisteria Place
- 3051 S Sunland Dr
- 152 W Rosemary Dr
- 172 W Rosemary Dr
- 3061 S Sunland Dr
- 3040 S Dakota Place

