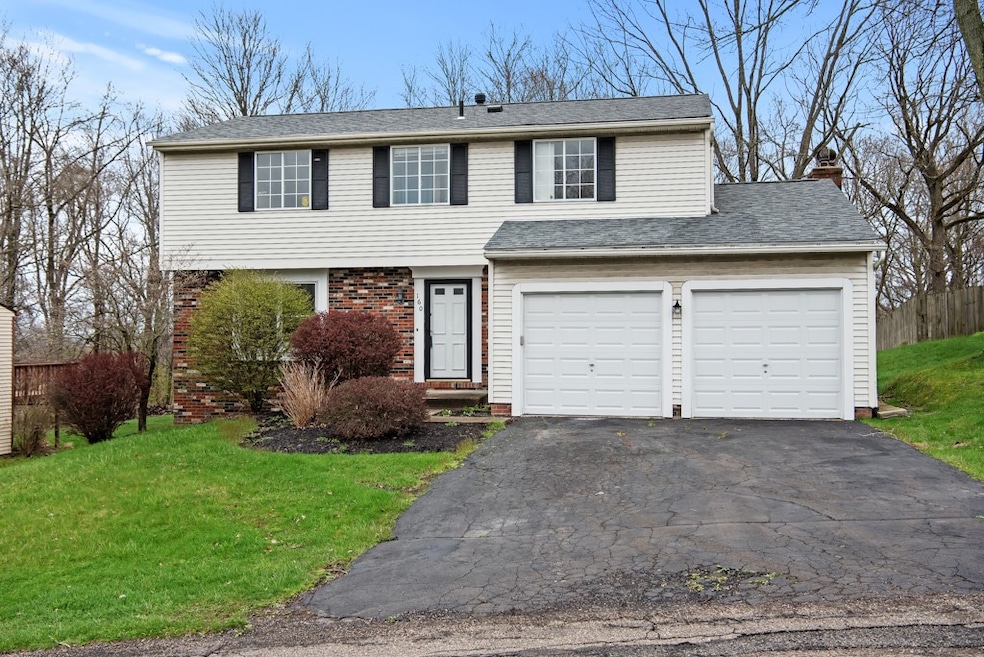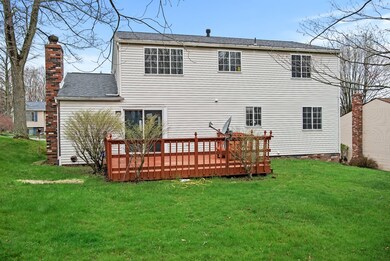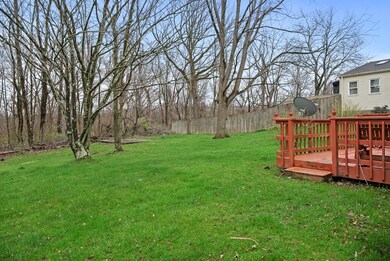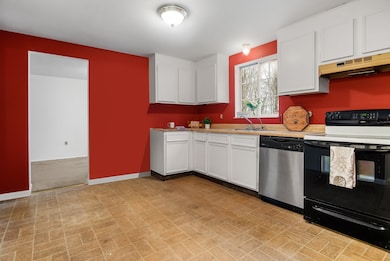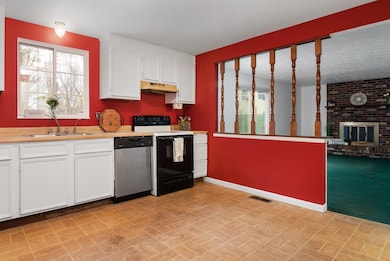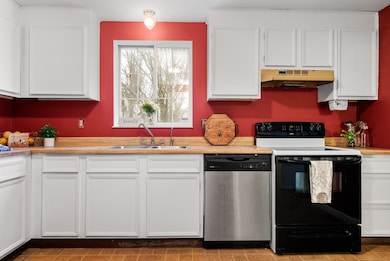
160 Walden Way Imperial, PA 15126
Highlights
- Colonial Architecture
- Attached Garage
- Walk-Up Access
- 1 Fireplace
- Forced Air Heating and Cooling System
- Carpet
About This Home
As of June 2022Welcome to Walden Woods ~ This 4 bedroom, 2.5 bath home sits on a level lot with an attached 2 car garage. The main floor boost a huge family room that opens to the kitchen and back deck/yard. A spacious dining room adjacent to the kitchen and a multi purpose front room. The master bedroom on the second floor has a walk in closet and ensuite bathroom. The 3 additional bedrooms and full bath complete the second floor. A laundry shoot is available on both floors for easy transfer to basement. The full basement is ready to be finished as your own game room. This home is ready for your own DIY renovations. ROOF 2021. Asphalt Driveway. Rear Deck and Level Yard with Basketball pad/hoop in rear of yard.
Last Agent to Sell the Property
BERKSHIRE HATHAWAY THE PREFERRED REALTY License #278901 Listed on: 04/22/2022

Home Details
Home Type
- Single Family
Est. Annual Taxes
- $3,868
Parking
- Attached Garage
Home Design
- Colonial Architecture
- Asphalt Roof
- Vinyl Construction Material
Interior Spaces
- 1,878 Sq Ft Home
- 2-Story Property
- 1 Fireplace
- Walk-Up Access
Flooring
- Carpet
- Vinyl
Bedrooms and Bathrooms
- 4 Bedrooms
Utilities
- Forced Air Heating and Cooling System
- Heating System Uses Gas
Community Details
- $22 Maintenance Fee
Listing and Financial Details
- Assessor Parcel Number 0691-R-00016-0000-00
Ownership History
Purchase Details
Home Financials for this Owner
Home Financials are based on the most recent Mortgage that was taken out on this home.Purchase Details
Home Financials for this Owner
Home Financials are based on the most recent Mortgage that was taken out on this home.Purchase Details
Similar Homes in the area
Home Values in the Area
Average Home Value in this Area
Purchase History
| Date | Type | Sale Price | Title Company |
|---|---|---|---|
| Deed | $259,000 | -- | |
| Deed | $259,000 | -- | |
| Quit Claim Deed | -- | -- |
Mortgage History
| Date | Status | Loan Amount | Loan Type |
|---|---|---|---|
| Open | $251,230 | New Conventional |
Property History
| Date | Event | Price | Change | Sq Ft Price |
|---|---|---|---|---|
| 07/22/2025 07/22/25 | Price Changed | $379,000 | -2.8% | $202 / Sq Ft |
| 07/09/2025 07/09/25 | For Sale | $389,900 | +50.5% | $208 / Sq Ft |
| 06/03/2022 06/03/22 | Sold | $259,000 | 0.0% | $138 / Sq Ft |
| 04/22/2022 04/22/22 | For Sale | $259,000 | -- | $138 / Sq Ft |
Tax History Compared to Growth
Tax History
| Year | Tax Paid | Tax Assessment Tax Assessment Total Assessment is a certain percentage of the fair market value that is determined by local assessors to be the total taxable value of land and additions on the property. | Land | Improvement |
|---|---|---|---|---|
| 2024 | $3,868 | $145,800 | $35,500 | $110,300 |
| 2023 | $3,868 | $145,800 | $35,500 | $110,300 |
| 2022 | $3,868 | $145,800 | $35,500 | $110,300 |
| 2021 | $690 | $145,800 | $35,500 | $110,300 |
| 2020 | $3,868 | $145,800 | $35,500 | $110,300 |
| 2019 | $3,868 | $145,800 | $35,500 | $110,300 |
| 2018 | $690 | $145,800 | $35,500 | $110,300 |
| 2017 | $3,868 | $145,800 | $35,500 | $110,300 |
| 2016 | $690 | $145,800 | $35,500 | $110,300 |
| 2015 | $690 | $145,800 | $35,500 | $110,300 |
| 2014 | $3,868 | $145,800 | $35,500 | $110,300 |
Agents Affiliated with this Home
-
Dennis Myers

Seller's Agent in 2025
Dennis Myers
COLDWELL BANKER REALTY
(412) 223-7876
40 Total Sales
-
Cynthia Harnish

Seller's Agent in 2022
Cynthia Harnish
BHHS Preferred Realty
(412) 638-6957
99 Total Sales
Map
Source: West Penn Multi-List
MLS Number: 1549797
APN: 0691-R-00016-0000-00
- 114 Pinoak Ln
- 215 Valleyview Dr
- 111 Briar Path
- 197 Redwood Dr
- 27623 Evergreen Run
- 27711 Evergreen Run
- 357 Logan Rd
- 208 Ruffed Grouse Dr
- 626 Newport Ln
- 0 Steubenville Pike Unit 1692518
- 407 Richmond Rd
- 627 Falls Church Rd
- 420 Richmond Rd
- 515 Elm Ct
- 215 Hawthorne Dr
- 432 Richmond Rd
- 41 Sky View Dr
- 33 Sky View Dr
- 7672 Steubenville Pike
- 56 Overlook Dr
