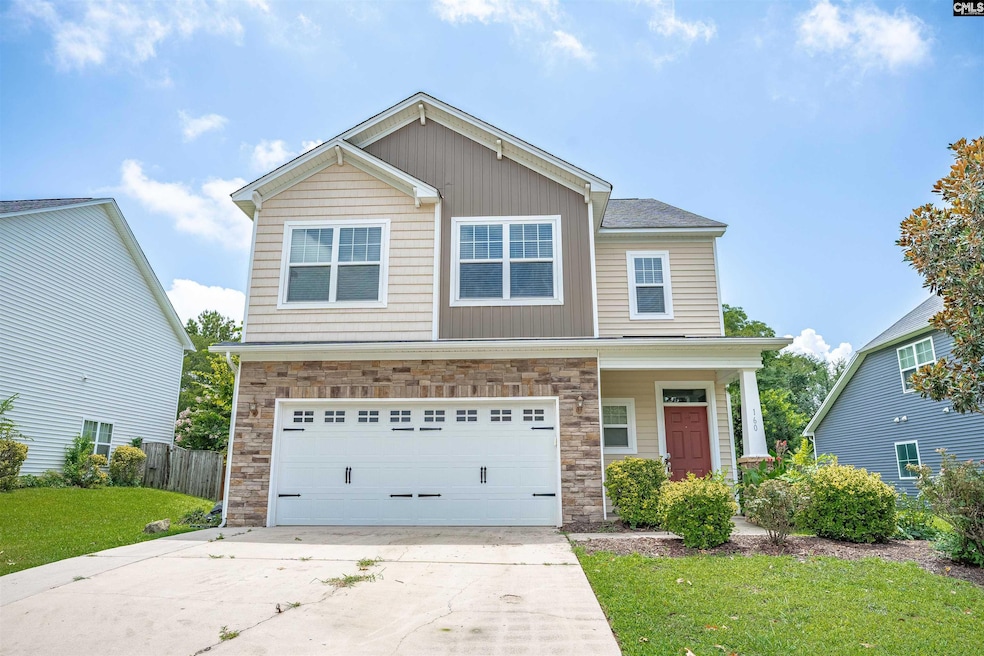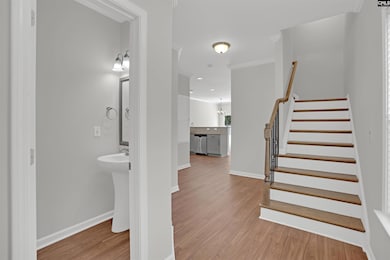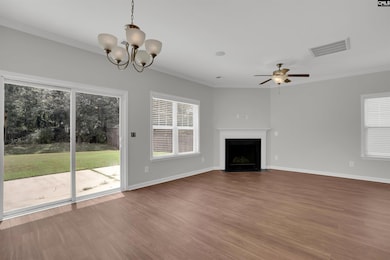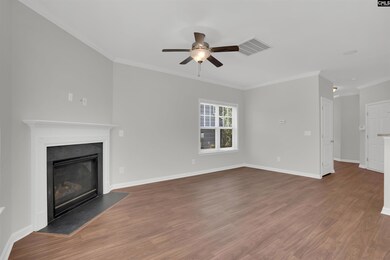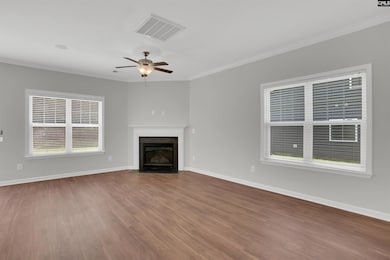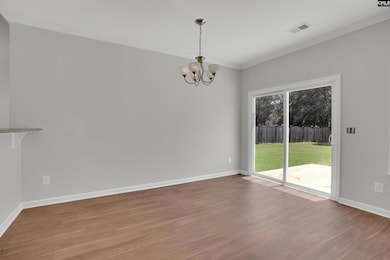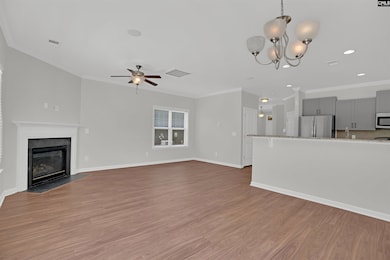
160 Wingspan Way Chapin, SC 29036
Estimated payment $1,785/month
Highlights
- Traditional Architecture
- Bonus Room
- Community Pool
- Chapin Elementary School Rated A
- Granite Countertops
- Covered patio or porch
About This Home
Welcome Home to Eagle Pointe!Step into this move-in ready Traditional-style home featuring a spacious open-concept floor plan, perfect for modern living with 4 bedrooms—including a flexible bonus room on the third floor (just add a closet!)—and a dedicated home office/flex space, there's room for everyone.Enjoy new flooring throughout, freshly painted, a beautiful eat-in kitchen with granite countertops, new cabinets, stainless steel appliances including a brand new refrigerator, and a pantry for extra storage. The living and dining area combo boasts a cozy gas fireplace, ideal for gatherings.Outside, you'll find a large, level backyard with a privacy fence—great for entertaining, play, or pets.Located in the sought-after Eagle Pointe community, you'll enjoy access to the neighborhood pool and be just minutes from Lake Murray, Crooked Creek and Melvin Parks, Chapin Elementary and Intermediate Schools, shopping, dining, and I-26.Don’t miss this affordable opportunity to become a part of the vibrant Chapin community! Disclaimer: CMLS has not reviewed and, therefore, does not endorse vendors who may appear in listings.
Home Details
Home Type
- Single Family
Est. Annual Taxes
- $1,106
Year Built
- Built in 2013
Lot Details
- 10,019 Sq Ft Lot
- Privacy Fence
- Wood Fence
- Back Yard Fenced
HOA Fees
- $31 Monthly HOA Fees
Parking
- 2 Car Garage
Home Design
- Traditional Architecture
- Slab Foundation
- Vinyl Construction Material
Interior Spaces
- 2,250 Sq Ft Home
- 2.5-Story Property
- Ceiling Fan
- Gas Log Fireplace
- Living Room with Fireplace
- Bonus Room
- Attic Access Panel
Kitchen
- Eat-In Kitchen
- Free-Standing Range
- Dishwasher
- Kitchen Island
- Granite Countertops
Flooring
- Carpet
- Laminate
Bedrooms and Bathrooms
- 4 Bedrooms
- Walk-In Closet
- Dual Vanity Sinks in Primary Bathroom
- Garden Bath
- Separate Shower
Laundry
- Laundry in Utility Room
- Dryer
- Washer
Outdoor Features
- Covered patio or porch
Schools
- Chapin Elementary School
- Chapin Middle School
- Chapin Intermediate
- Chapin High School
Utilities
- Central Air
- Heating System Uses Gas
Community Details
Overview
- Association fees include common area maintenance, pool, street light maintenance
- Red Rock HOA Mangement HOA, Phone Number (888) 757-3376
- Eagle Pointe Subdivision
Recreation
- Community Pool
Map
Home Values in the Area
Average Home Value in this Area
Tax History
| Year | Tax Paid | Tax Assessment Tax Assessment Total Assessment is a certain percentage of the fair market value that is determined by local assessors to be the total taxable value of land and additions on the property. | Land | Improvement |
|---|---|---|---|---|
| 2024 | $1,106 | $7,227 | $1,000 | $6,227 |
| 2023 | $1,106 | $10,840 | $1,500 | $9,340 |
| 2022 | $1,116 | $7,227 | $1,000 | $6,227 |
| 2020 | $1,169 | $7,227 | $1,000 | $6,227 |
| 2019 | $1,181 | $7,180 | $1,000 | $6,180 |
| 2018 | $1,039 | $7,180 | $1,000 | $6,180 |
| 2017 | $1,013 | $7,180 | $1,000 | $6,180 |
| 2016 | $1,038 | $7,180 | $1,000 | $6,180 |
| 2014 | $979 | $6,800 | $1,000 | $5,800 |
| 2013 | -- | $1,500 | $1,500 | $0 |
Property History
| Date | Event | Price | Change | Sq Ft Price |
|---|---|---|---|---|
| 07/15/2025 07/15/25 | For Sale | $300,000 | -- | $133 / Sq Ft |
Purchase History
| Date | Type | Sale Price | Title Company |
|---|---|---|---|
| Deed | $170,029 | -- | |
| Deed | $705,000 | -- |
Mortgage History
| Date | Status | Loan Amount | Loan Type |
|---|---|---|---|
| Open | $166,134 | FHA | |
| Previous Owner | $35,000,000 | New Conventional |
Similar Homes in Chapin, SC
Source: Consolidated MLS (Columbia MLS)
MLS Number: 613109
APN: 001101-03-041
- 233 Eagle Pointe Dr
- 181 Wingspan Way
- 1416 Saugus Ct
- 814 Dutchmaster Dr
- 104 Wingspan Way
- 173 Eagle Pointe Dr
- 1533 Saugus Ct
- 120 Rushton Dr
- 140 Rushton Dr
- 366 Gallery Cliff Dr
- 309 Springbrook Way
- 725 Clipper Trail
- 668 Clipper Trail
- 24 Stoney Pointe Dr
- 143 Indian Cove Rd
- 105 Songbird Ct
- 100 Palm St
- 191 Elm Creek Dr
- 610 Basalt Ct
- 330 Chapin Place Way
- 572 Old Bush River Rd Unit B
- 982 Bergenfield Ln
- 1020 Bergenfield Ln
- 1351 Tamarind Ln
- 136 Tanners Mill Rd
- 212 Timber Wood Dr
- 305 Willowood Pkwy
- 308 Foxport Dr
- 233 Jackstay Ct
- 1600 Marina Rd
- 1005 Aderley Oak Dr
- 568 Stone Hollow Dr
- 114 Ballentine Crossing Ln
- 409 Glen Eagle Cir
- 123 Hearthwood Cir
- 240 Wahoo Cir
- 333 Glen Eagle Cir
- 10 Little Hollow Ln
- 14 Low Hill Ln
- 244 Merchants Dr
