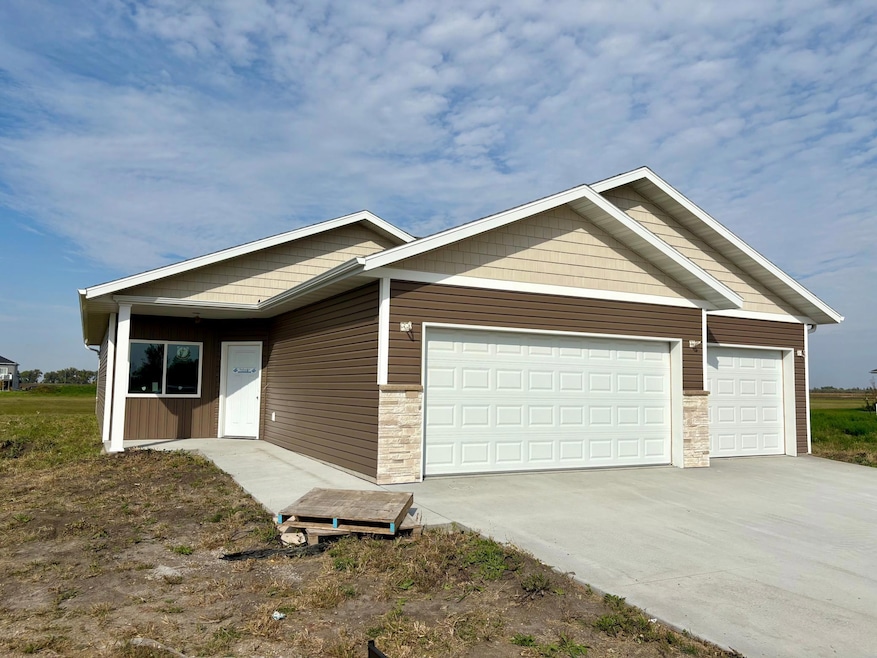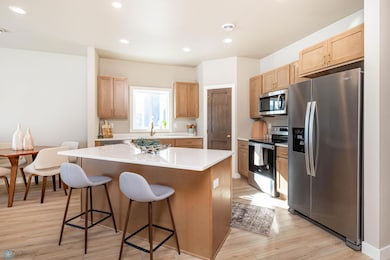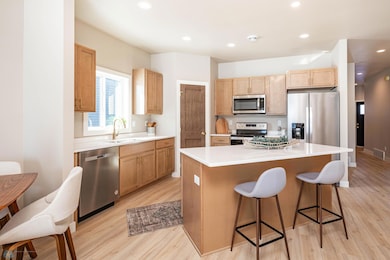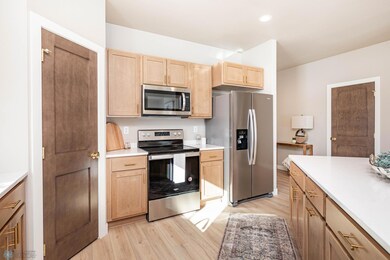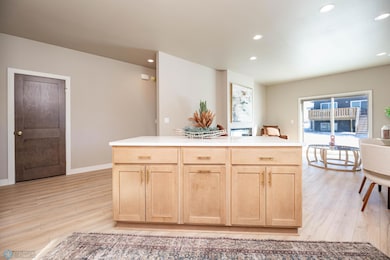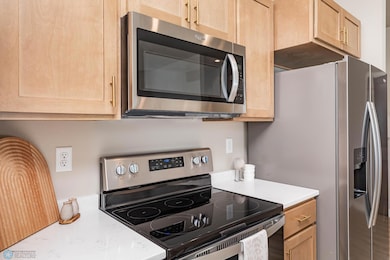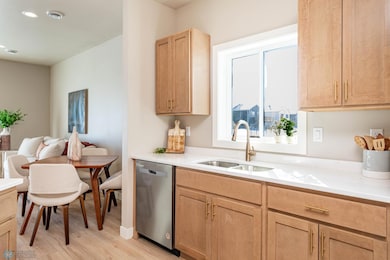
1600 5th Ave NE Dilworth, MN 56529
Estimated payment $2,026/month
Highlights
- New Construction
- Stainless Steel Appliances
- Laundry Room
- No HOA
- Living Room
- No Interior Steps
About This Home
*Under Construction* Stunning New Construction Home with Modern Features & Pond Views. This beautifully crafted new construction home offers the perfect blend of style, comfort, and efficiency. Step inside to soaring 9' ceilings and an inviting open-concept kitchen, complete with quartz countertops, a spacious corner pantry, and sleek modern finishes—perfect for both everyday living and entertaining. Enjoy abundant natural light through high-efficiency aluminum-framed windows, while taking in the serene views of the pond lot right in your backyard. The primary suite is a true retreat, featuring a dual vanity, step-in shower, and plenty of space to unwind. This home includes a fully insulated 3-stall garage with a floor drain, perfect for keeping your vehicles and storage space protected year-round. Air exchanger included. Agent/owner
Home Details
Home Type
- Single Family
Est. Annual Taxes
- $226
Year Built
- Built in 2024 | New Construction
Parking
- 3 Car Garage
- Insulated Garage
Home Design
- Vinyl Siding
Interior Spaces
- 1,374 Sq Ft Home
- 1-Story Property
- Living Room
- Dining Room
- Utility Room
- Laundry Room
- Utility Room Floor Drain
Kitchen
- Range
- Microwave
- Dishwasher
- Stainless Steel Appliances
- Disposal
Bedrooms and Bathrooms
- 3 Bedrooms
- En-Suite Bathroom
Accessible Home Design
- No Interior Steps
- Accessible Pathway
- Stepless Entry
Utilities
- Forced Air Heating and Cooling System
- Electric Water Heater
Additional Features
- Air Exchanger
- 0.28 Acre Lot
Community Details
- No Home Owners Association
- Built by Mission Homes LLC
- Keystone 1St Add Subdivision
Listing and Financial Details
- Assessor Parcel Number 524500770
Map
Home Values in the Area
Average Home Value in this Area
Tax History
| Year | Tax Paid | Tax Assessment Tax Assessment Total Assessment is a certain percentage of the fair market value that is determined by local assessors to be the total taxable value of land and additions on the property. | Land | Improvement |
|---|---|---|---|---|
| 2025 | $3,896 | $49,500 | $49,500 | $0 |
| 2024 | $3,896 | $24,800 | $24,800 | $0 |
| 2023 | $3,840 | $24,800 | $24,800 | $0 |
| 2022 | $3,778 | $25,000 | $25,000 | $0 |
| 2021 | $3,718 | $25,000 | $25,000 | $0 |
| 2020 | $3,662 | $25,000 | $25,000 | $0 |
| 2019 | $42 | $25,000 | $25,000 | $0 |
| 2018 | $0 | $3,700 | $3,700 | $0 |
Property History
| Date | Event | Price | List to Sale | Price per Sq Ft |
|---|---|---|---|---|
| 10/21/2025 10/21/25 | Price Changed | $382,690 | +1.3% | $279 / Sq Ft |
| 06/05/2025 06/05/25 | For Sale | $377,690 | -- | $275 / Sq Ft |
About the Listing Agent

The founder of the Brandenburg Crew Inc., Derek, was raised with the notion that hard work was a way of life. Growing up on a farm, most days started at 6am, and ended at 11pm. This work ethic followed him into his military career, where he understood the importance of a strong value system. After 7 years of service, Derek took on a new challenge, branching into real estate. He built a team with the prerequisite of believing in the same core values, dedication, commitment, discipline and most
Derek's Other Listings
Source: NorthstarMLS
MLS Number: 6733272
APN: 52.450.0770
- 1609 5th Ave NE
- 407 16th St NE
- 1522 6th Ave NE
- 1608 6th Ave NE
- 403 16th St NE
- 1610 5th Ave NE
- 1007 6th Ave NE
- 1011 Southwood Dr
- 809 W Summerwood Trail
- 512 9th St NE
- 508 3rd Ave NE Unit 508
- 25 Prairieview Unit 25
- 306 Center Ave E
- 407 1st Ave SE
- 311 1st Ave SE
- 208 1st Ave SE
- 103 1st St NE
- 531 2nd St NW
- 407 Kroshus Dr
- 433 Kroshus Dr
- 2 5th St NW
- 820 15th St NW
- 3450-3550 8th Ave S
- 3507 10th Ave S
- 2920 4th Ave N
- 2616 4th Ave N
- 2720 36th St S
- 2421 36th St S
- 2725 S 40th St
- 1856 29th Street Cir S
- 1209 20th St S
- 1530 1st Ave
- 1521 1st Ave N
- 1304 19 1 2 St S
- 1609 20th St S
- 1212 2nd Ave S
- 3516 Westmoor Cir
- 801 2nd Ave N
- 3433 28th St S
- 3002 18th St S
