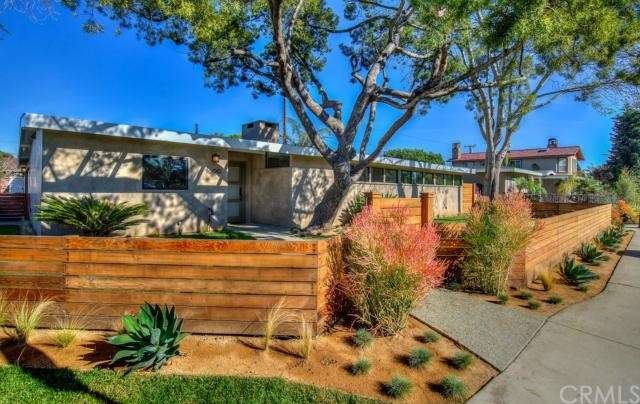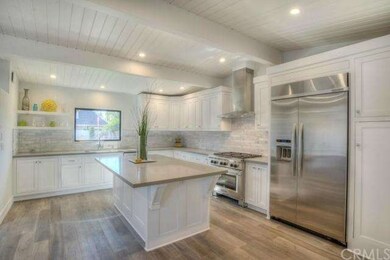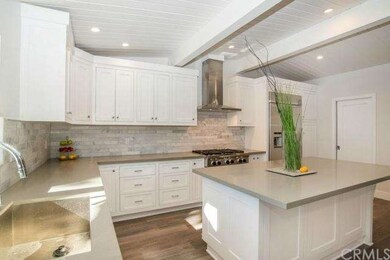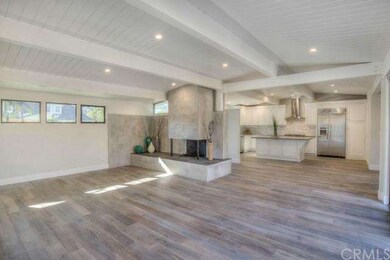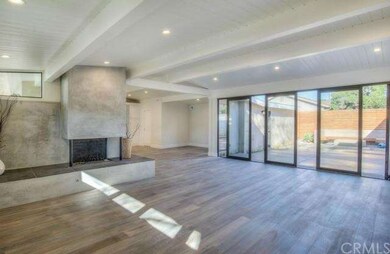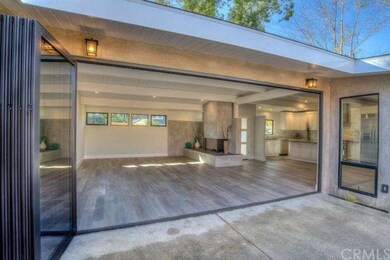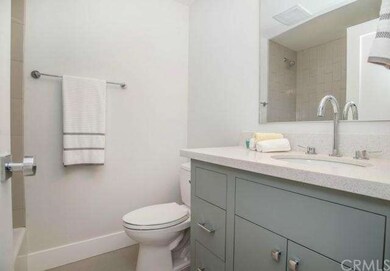
1600 Aliso Ave Costa Mesa, CA 92627
Downtown Costa Mesa NeighborhoodHighlights
- Newly Remodeled
- Primary Bedroom Suite
- Updated Kitchen
- Newport Heights Elementary Rated A
- All Bedrooms Downstairs
- Open Floorplan
About This Home
As of May 2025Stunning Renovation!!! You will want to move into this impeccably remodeled Mid-Century Modern home located in the Newport Heights area. This casually elegant home features high-end finishes & details including - A stacking glass wall system that allows for an 18 foot opening to bring the outdoors in | Smooth coat stucco exterior finish & glass panel garage door| New designer kitchen w/ custom made cabinetry, custom fabricated Pental Quartz countertops, Kitchen Aid 6 burner dual fuel range/oven & built in refrigerator, Bosch microwave, dishwasher & range hood | Master suite w/ luxurious master bath featuring a sleek freestanding tub, frameless glass shower enclosure, rain shower, custom cabinets & quartz countertops | Two completely new secondary bathrooms & powder room w/ quartz countertops, frameless shower enclosure & designer tile | Custom fencing using reclaimed 60 year old redwood | New wood floors, Milgard windows, Emtek hardware, custom made doors, & LED recessed lighting throughout | New heating & A/C, tankless water heater, virtually all new electrical & plumbing | Wired for sound, cable & internet | New concrete driveway, patio, landscaping, irrigation | Possible side-yard boat parking | Exquisite attention to detail. You will love this home!
Last Agent to Sell the Property
RS Prime Properties License #01236282 Listed on: 12/18/2014
Last Buyer's Agent
Michele Fraser
CENTURY 21 Affiliated License #01088590
Home Details
Home Type
- Single Family
Est. Annual Taxes
- $21,038
Year Built
- Built in 2014 | Newly Remodeled
Lot Details
- 6,098 Sq Ft Lot
- Landscaped
- Level Lot
- Lawn
- Back and Front Yard
Parking
- 2 Car Attached Garage
Home Design
- Contemporary Architecture
- Ranch Style House
- Modern Architecture
- Slab Foundation
Interior Spaces
- 2,039 Sq Ft Home
- Open Floorplan
- Beamed Ceilings
- Recessed Lighting
- Double Pane Windows
- Family Room Off Kitchen
- Living Room with Fireplace
Kitchen
- Kitchenette
- Updated Kitchen
- Open to Family Room
- Six Burner Stove
- Gas Range
- Range Hood
- Microwave
- Dishwasher
- Kitchen Island
Flooring
- Wood
- Carpet
Bedrooms and Bathrooms
- 4 Bedrooms
- All Bedrooms Down
- Primary Bedroom Suite
Laundry
- Laundry Room
- Dryer
- Washer
Accessible Home Design
- No Interior Steps
- Low Pile Carpeting
Utilities
- Central Heating and Cooling System
- Sewer Paid
Community Details
- No Home Owners Association
Listing and Financial Details
- Tax Lot 7
- Tax Tract Number 1714
- Assessor Parcel Number 42515101
Ownership History
Purchase Details
Home Financials for this Owner
Home Financials are based on the most recent Mortgage that was taken out on this home.Purchase Details
Purchase Details
Home Financials for this Owner
Home Financials are based on the most recent Mortgage that was taken out on this home.Purchase Details
Home Financials for this Owner
Home Financials are based on the most recent Mortgage that was taken out on this home.Purchase Details
Similar Homes in Costa Mesa, CA
Home Values in the Area
Average Home Value in this Area
Purchase History
| Date | Type | Sale Price | Title Company |
|---|---|---|---|
| Grant Deed | $1,800,000 | North American Title Company | |
| Interfamily Deed Transfer | -- | None Available | |
| Grant Deed | $1,435,000 | California Title Company | |
| Grant Deed | -- | California Title Company | |
| Interfamily Deed Transfer | -- | None Available | |
| Interfamily Deed Transfer | -- | None Available | |
| Interfamily Deed Transfer | -- | None Available | |
| Interfamily Deed Transfer | -- | None Available |
Mortgage History
| Date | Status | Loan Amount | Loan Type |
|---|---|---|---|
| Open | $1,350,000 | New Conventional | |
| Previous Owner | $749,000 | New Conventional | |
| Previous Owner | $1,044,035 | Amount Keyed Is An Aggregate Amount |
Property History
| Date | Event | Price | Change | Sq Ft Price |
|---|---|---|---|---|
| 05/19/2025 05/19/25 | Sold | $2,775,000 | +2.8% | $1,361 / Sq Ft |
| 04/10/2025 04/10/25 | Pending | -- | -- | -- |
| 04/02/2025 04/02/25 | For Sale | $2,700,000 | +50.0% | $1,324 / Sq Ft |
| 09/28/2020 09/28/20 | Sold | $1,800,000 | -4.8% | $883 / Sq Ft |
| 08/11/2020 08/11/20 | For Sale | $1,890,000 | +31.7% | $927 / Sq Ft |
| 01/30/2015 01/30/15 | Sold | $1,435,000 | -2.0% | $704 / Sq Ft |
| 01/10/2015 01/10/15 | Pending | -- | -- | -- |
| 12/18/2014 12/18/14 | For Sale | $1,465,000 | +82.8% | $718 / Sq Ft |
| 12/21/2013 12/21/13 | Sold | $801,600 | +14.5% | $545 / Sq Ft |
| 12/05/2013 12/05/13 | Pending | -- | -- | -- |
| 11/25/2013 11/25/13 | For Sale | $699,999 | -- | $476 / Sq Ft |
Tax History Compared to Growth
Tax History
| Year | Tax Paid | Tax Assessment Tax Assessment Total Assessment is a certain percentage of the fair market value that is determined by local assessors to be the total taxable value of land and additions on the property. | Land | Improvement |
|---|---|---|---|---|
| 2025 | $21,038 | $1,948,377 | $1,612,758 | $335,619 |
| 2024 | $21,038 | $1,910,174 | $1,581,135 | $329,039 |
| 2023 | $20,478 | $1,872,720 | $1,550,132 | $322,588 |
| 2022 | $20,030 | $1,836,000 | $1,519,737 | $316,263 |
| 2021 | $19,652 | $1,800,000 | $1,489,938 | $310,062 |
| 2020 | $17,296 | $1,576,975 | $1,265,137 | $311,838 |
| 2019 | $16,931 | $1,546,054 | $1,240,330 | $305,724 |
| 2018 | $16,592 | $1,515,740 | $1,216,010 | $299,730 |
| 2017 | $16,305 | $1,486,020 | $1,192,167 | $293,853 |
| 2016 | $15,945 | $1,456,883 | $1,168,791 | $288,092 |
| 2015 | $11,317 | $1,010,792 | $731,915 | $278,877 |
| 2014 | $9,065 | $801,600 | $717,578 | $84,022 |
Agents Affiliated with this Home
-
Marianna Smith
M
Seller's Agent in 2025
Marianna Smith
Redfin Corporation
-
Carter Weir

Buyer's Agent in 2025
Carter Weir
Berkshire Hathaway Homeservice
(949) 723-7080
3 in this area
30 Total Sales
-
Deborah Cowles

Seller's Agent in 2020
Deborah Cowles
Compass
(949) 697-1219
2 in this area
33 Total Sales
-
Lisa Richmond
L
Seller's Agent in 2015
Lisa Richmond
RS Prime Properties
(949) 302-4946
32 Total Sales
-
M
Buyer's Agent in 2015
Michele Fraser
CENTURY 21 Affiliated
-
Nicolai Glazer

Seller's Agent in 2013
Nicolai Glazer
Pacific Sotheby's Int'l Realty
(949) 644-6200
1 in this area
94 Total Sales
Map
Source: California Regional Multiple Listing Service (CRMLS)
MLS Number: OC14260439
APN: 425-151-01
- 2400 Holly Ln
- 496 E 16th St
- 2217 Laurel Place
- 411 Lenwood Dr
- 2300 Margaret Dr
- 2427 Margaret Dr
- 1602 Sea Horse Cir
- 1594 Redlands Place
- 1592 Redlands Place
- 600 Powell Place
- 1601 E 15th St
- 1741 Tustin Ave Unit 2A
- 1800 Westcliff Dr
- 503 Saint Andrews Rd Unit E
- 430 Aliso Ave
- 1805 Clay St
- 1100 Rutland Rd Unit 12
- 539 San Bernardino Ave
- 430 Tustin Ave
- 427 Irvine Ave
