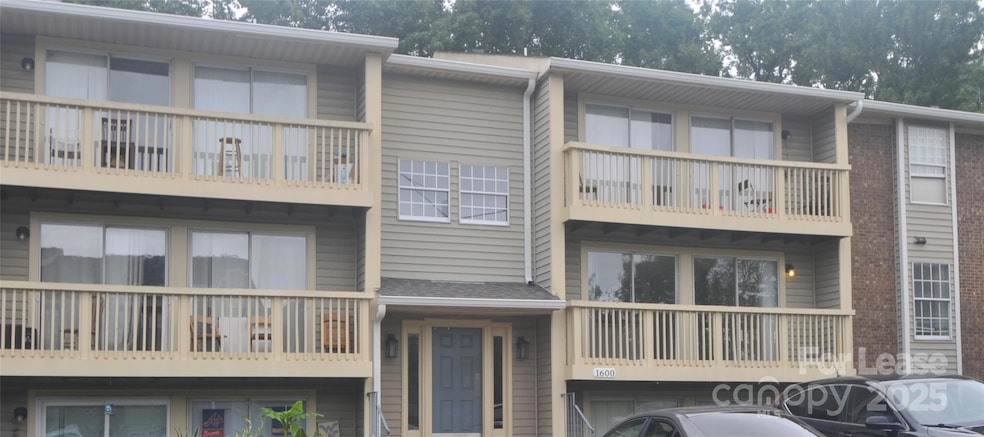1600 Arlyn Cir Charlotte, NC 28213
College Downs NeighborhoodHighlights
- Traditional Architecture
- Balcony
- Laundry Room
- Lawn
- Breakfast Bar
- Tile Flooring
About This Home
Condo with 3 bedrooms / 2 baths on 2nd floor with tile and laminate wood flooring. Kitchen has tile backsplash; breakfast bar; open floor plan; both the bathtub and shower surrounded by tile. Patio doors to Balcony and all windows equipped with blinds. Washer/dryer included along with the refrigerator. 2 parking permits provided for 2 parking spaces. Location is within walking distance to UNCC, close to public transportation, the Light Rail Station, close to shopping (3 miles to IKEA & 7 miles to Concord Mills) and restaurants with easy access to I-485 and I-85.
Each room can be rented $500 each/month or entire unit for $1400/month. Owner pays $15/room towards water and up to $35/room for power. 1 or 2 pets allowed - breed is governed by HOA Guidelines. There is a $350 non-refundable pet fee and then $35/month.
Listing Agent
Calderon Realty Inc. Brokerage Email: deborah@deborahcalderon.com License #251992 Listed on: 05/10/2025
Condo Details
Home Type
- Condominium
Est. Annual Taxes
- $1,121
Year Built
- Built in 1990
Home Design
- Traditional Architecture
- Slab Foundation
- Composition Roof
Interior Spaces
- 857 Sq Ft Home
- 3-Story Property
- Laundry Room
Kitchen
- Breakfast Bar
- Electric Range
- Microwave
- Dishwasher
Flooring
- Laminate
- Tile
Bedrooms and Bathrooms
- 3 Main Level Bedrooms
- 2 Full Bathrooms
Parking
- 1 Open Parking Space
- 1 Assigned Parking Space
Utilities
- Heat Pump System
- Underground Utilities
- Electric Water Heater
- Cable TV Available
Additional Features
- Balcony
- Lawn
Listing and Financial Details
- Security Deposit $1,400
- Property Available on 5/10/25
- Tenant pays for cable TV
- 12-Month Minimum Lease Term
- Assessor Parcel Number 049-296-05
Community Details
Overview
- Mid-Rise Condominium
- Colville II Subdivision
Pet Policy
- Pet Deposit $350
Map
Source: Canopy MLS (Canopy Realtor® Association)
MLS Number: 4257093
APN: 049-296-05
- 1614 Arlyn Cir
- 1624 Arlyn Cir Unit G
- 1620 Arlyn Cir Unit E
- 9626 Vinca Cir
- 9601 Vinca Cir
- 9606 Vinca Cir Unit E
- 1516 Gordon Walters Dr
- 9531 Shannon Green Dr Unit J
- 9841 Baxter Caldwell Dr
- 11148 Kanturk Ct
- 9424 Lexington Cir Unit F
- 9445 Lexington Cir Unit C
- 9403 Lexington Cir Unit C
- 1216 Ogden Place
- 9464 Lexington Cir Unit B
- 1709 Katherine Kiker Rd
- 1533 Bonnie Ln
- 1601 Bonnie Ln
- 1914 Bonnie Ln
- 9115 Joyce Kilmer Dr
- 9619 Vinca Cir Unit F
- 1630 Arlyn Cir Unit 1630 Arlyn Circle
- 9626 Vinca Cir Unit E
- 9200 University City Blvd
- 9629 Vinca Cir Unit H
- 9605 Vinca Cir Unit F
- 9719 Baxter Caldwell Dr
- 1524 Gordon Walters Dr
- 9530 Shannon Green Dr Unit E
- 10002 Baxter Caldwell Dr
- 9500 Shannon Green Dr
- 1707 Gordon Walters Dr
- 9605 Kenneth Glenn Dr
- 9617 Kenneth Glenn Dr
- 1726 Gordon Walters Dr
- 9539 University Terrace Dr
- 1909 Olsen Ln
- 9519 University Terrace Dr Unit 9519
- 9531 University Terrace Dr Unit H
- 9124 Sandburg Ave







