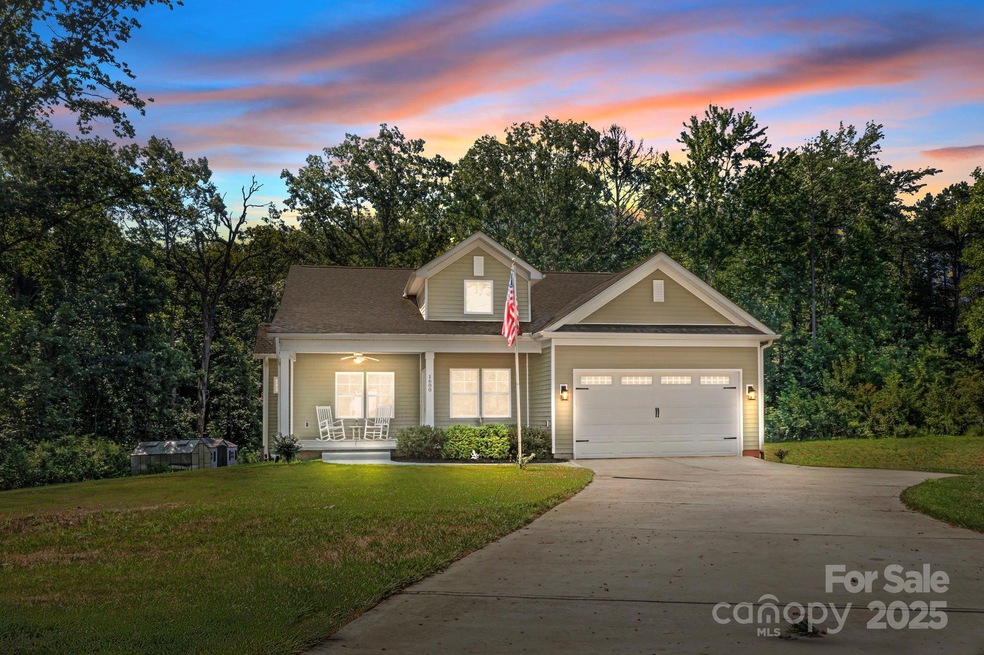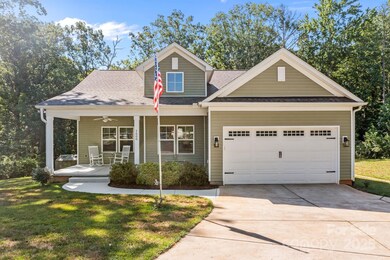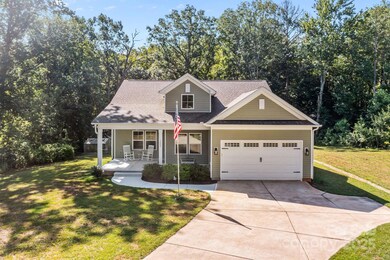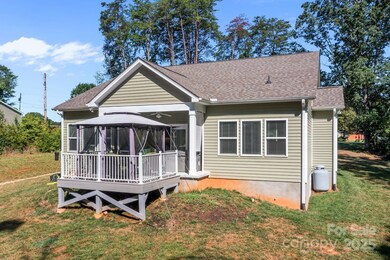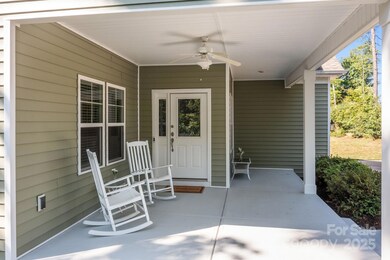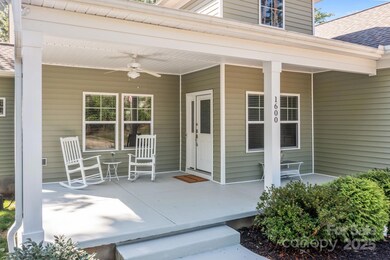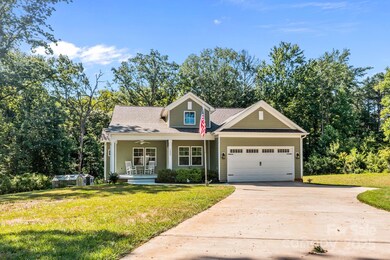1600 Barefoot Ave Unit 3 Catawba, NC 28609
Estimated payment $2,126/month
Highlights
- Greenhouse
- Open Floorplan
- No HOA
- Spa
- Deck
- Covered Patio or Porch
About This Home
Welcome to this beautifully maintained custom built 2-bed, 2-bath home offering the perfect blend of comfort, style, and functionality.
Inside this home has fresh interior paint, soft-close cabinetry, a spacious tiled walk-in shower, walk in closets, large island, oversized finished garage, tray ceiling in master, whole home generator hookup, custom fireplace, sealed crawlspace, Ring doorbell, driveway and backyard alarm.
Step outside into your own private sanctuary featuring a hot tub, gazebo, and a self-watering greenhouse—perfect for year-round gardening. Three storage sheds provide plenty of room for tools and gear. Relax or entertain on the Trex decking, with craftsman-style ceiling fans on both the front porch and back deck, offering comfort in every season.
A large mounted TV, all appliances, gazebo and outdoor furniture are also included. With thoughtful upgrades throughout and a peaceful, private setting, this move-in ready gem has everything you’ve been looking for.
Listing Agent
EXP Realty LLC Mooresville Brokerage Email: hndeininger@gmail.com License #343880 Listed on: 07/18/2025

Home Details
Home Type
- Single Family
Est. Annual Taxes
- $1,562
Year Built
- Built in 2021
Parking
- 2 Car Attached Garage
- Front Facing Garage
- Garage Door Opener
- Driveway
Home Design
- Architectural Shingle Roof
- Vinyl Siding
Interior Spaces
- 1-Story Property
- Open Floorplan
- Ceiling Fan
- Gas Fireplace
- Window Screens
- Sliding Doors
- Entrance Foyer
- Storage
- Vinyl Flooring
- Crawl Space
Kitchen
- Breakfast Bar
- Walk-In Pantry
- Electric Oven
- Electric Cooktop
- Freezer
- Dishwasher
- Kitchen Island
Bedrooms and Bathrooms
- 2 Main Level Bedrooms
- Walk-In Closet
- 2 Full Bathrooms
Laundry
- Laundry in Mud Room
- Laundry Room
- Washer and Dryer
Outdoor Features
- Spa
- Deck
- Covered Patio or Porch
- Greenhouse
- Gazebo
- Shed
Schools
- Catawba Elementary School
- Mill Creek Middle School
- Bandys High School
Utilities
- Central Heating and Cooling System
- Septic Tank
- Cable TV Available
Additional Features
- Property is zoned R-20
- Machine Shed
Community Details
- No Home Owners Association
Listing and Financial Details
- Assessor Parcel Number 3699025648020000
Map
Home Values in the Area
Average Home Value in this Area
Tax History
| Year | Tax Paid | Tax Assessment Tax Assessment Total Assessment is a certain percentage of the fair market value that is determined by local assessors to be the total taxable value of land and additions on the property. | Land | Improvement |
|---|---|---|---|---|
| 2025 | $1,562 | $313,300 | $27,200 | $286,100 |
| 2024 | $1,562 | $313,300 | $27,200 | $286,100 |
| 2023 | $1,494 | $210,700 | $13,200 | $197,500 |
| 2022 | $1,454 | $210,700 | $13,200 | $197,500 |
| 2021 | $91 | $13,200 | $13,200 | $0 |
| 2020 | $91 | $13,200 | $13,200 | $0 |
| 2019 | $86 | $13,200 | $0 | $0 |
| 2018 | $83 | $12,600 | $12,600 | $0 |
| 2017 | $83 | $0 | $0 | $0 |
| 2016 | $83 | $0 | $0 | $0 |
| 2015 | $89 | $12,600 | $12,600 | $0 |
| 2014 | $89 | $14,900 | $14,900 | $0 |
Property History
| Date | Event | Price | List to Sale | Price per Sq Ft | Prior Sale |
|---|---|---|---|---|---|
| 10/21/2025 10/21/25 | Price Changed | $378,000 | -0.5% | $258 / Sq Ft | |
| 07/27/2025 07/27/25 | Price Changed | $380,000 | -2.6% | $260 / Sq Ft | |
| 07/18/2025 07/18/25 | For Sale | $390,000 | +1292.9% | $267 / Sq Ft | |
| 12/21/2020 12/21/20 | Sold | $28,000 | -6.7% | -- | View Prior Sale |
| 09/14/2020 09/14/20 | Pending | -- | -- | -- | |
| 05/12/2020 05/12/20 | For Sale | $30,000 | -- | -- |
Purchase History
| Date | Type | Sale Price | Title Company |
|---|---|---|---|
| Warranty Deed | $263,000 | Southcity Title Company | |
| Warranty Deed | $263,000 | South City Title | |
| Warranty Deed | $28,000 | None Available | |
| Warranty Deed | $28,000 | None Listed On Document |
Mortgage History
| Date | Status | Loan Amount | Loan Type |
|---|---|---|---|
| Open | $242,942 | VA | |
| Closed | $242,942 | VA | |
| Previous Owner | $193,500 | Construction |
Source: Canopy MLS (Canopy Realtor® Association)
MLS Number: 4278712
APN: 3699025648020000
- 6362 Sherrills Ford Rd
- 1456 Stonecroft Cir
- 0000 Hopewell Church Rd
- 6368 Alley Rd
- 7187 Sherrills Ford Rd
- 1094 Gold Mine Dr
- 1060 Arundle Rd
- 955 Exeter Dr
- 935 Exeter Dr
- 1096 Arundle Rd
- 1068 Arundle Rd
- 1052 Arundle Rd
- 1076 Arundle Rd
- 1072 Arundle Rd
- 1056 Arundle Rd
- 1044 Arundle Rd
- 1069 Heather Glen Dr
- 1453 Ardmore Dr
- 1448 Ardmore Dr
- 1440 Ardmore Dr
- 1124 Eulalia Ln
- 2177 Lynmore Dr
- 6431 Little Mountain Rd
- 3577 Jefferson St
- 7524 Hudson Chapel Rd
- 3413 Mooring Place
- 555 Laurel Cove Rd Unit ID1293782P
- 114 Cotswold Ct
- 4306 Reed Creek Dr
- 7812 Sawgrass Ln Unit 51
- 4972 Mayble St
- 3849 Hayden Ln
- 3845 Hayden Ln Unit Salisbury
- 3853 Hayden Ln Unit Litchfield
- 8137 Sheffield Dr
- 8149 Sheffield Dr
- 8153 Sheffield Dr
- 8147 Sheffield Dr
- 4455 Reed Creek Dr Unit 304
- 4455 Reed Creek Dr Unit 305
