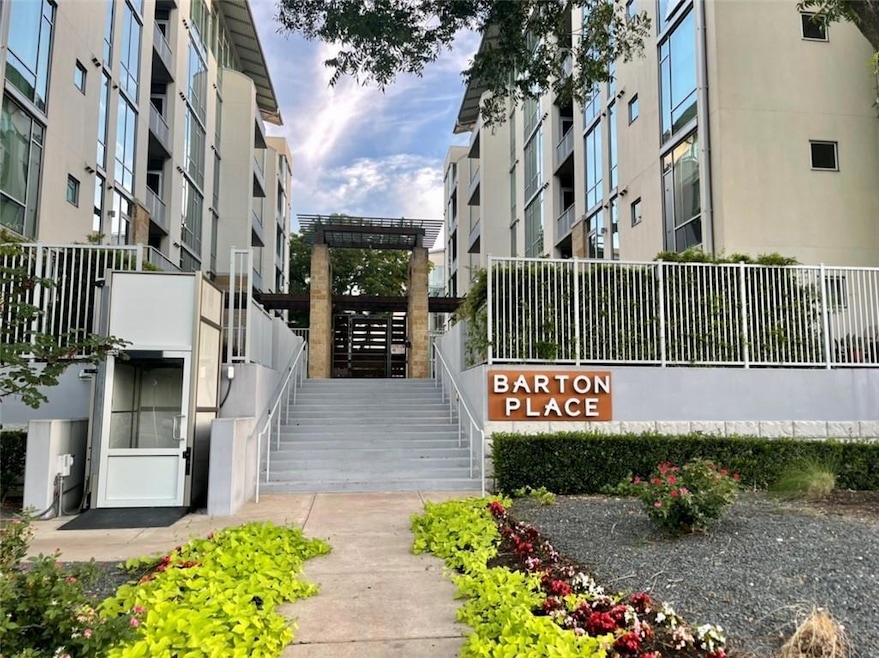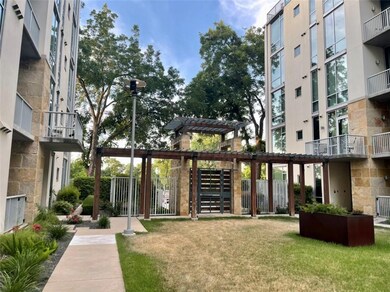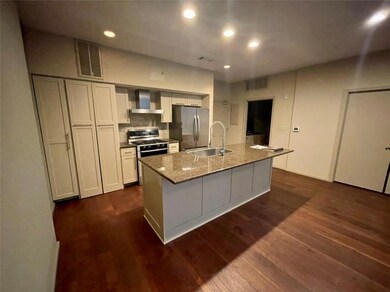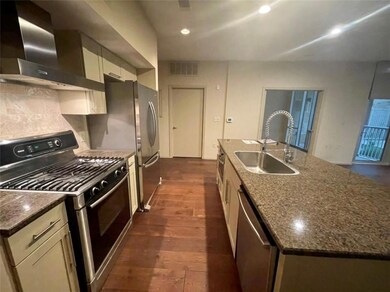Barton Place 1600 Barton Springs Rd Unit 1102 Austin, TX 78704
Zilker NeighborhoodHighlights
- Laundry Service
- Rooftop Deck
- Gated Community
- Zilker Elementary School Rated A-
- Heated Pool
- Mature Trees
About This Home
Ready for move-in May 13! Live where Austin plays-hit the trail, walk to Zilker Park, Barton Springs Pool, convenient to Downtown & more. Luxury amenities include a heated saltwater pool, 24/7 fitness facility, rooftop lounges, community garden, dog run, 24/7 onsite staff and more! 1 reserved parking space included.Key is in the lockbox.
Listing Agent
The Caldwell Company Brokerage Phone: (512) 458-4449 License #0581601
Condo Details
Home Type
- Condominium
Est. Annual Taxes
- $10,499
Year Built
- Built in 2010
Lot Details
- South Facing Home
- Wrought Iron Fence
- Sprinkler System
- Mature Trees
Parking
- 1 Car Garage
- Reserved Parking
Home Design
- Pillar, Post or Pier Foundation
- Frame Construction
- Flat Tile Roof
- Stone Siding
- Stucco
Interior Spaces
- 683 Sq Ft Home
- 1-Story Property
- Recessed Lighting
- Window Treatments
- Washer and Dryer
Kitchen
- Open to Family Room
- Breakfast Bar
- Gas Cooktop
- Free-Standing Range
- Microwave
- Dishwasher
- Stainless Steel Appliances
- Granite Countertops
- Disposal
Flooring
- Wood
- Stone
Bedrooms and Bathrooms
- 1 Primary Bedroom on Main
- 1 Full Bathroom
Home Security
Accessible Home Design
- Customized Wheelchair Accessible
- Accessible Doors
- No Interior Steps
- No Carpet
Outdoor Features
- Heated Pool
Schools
- Zilker Elementary School
- O Henry Middle School
- Austin High School
Utilities
- Central Heating and Cooling System
- Vented Exhaust Fan
- ENERGY STAR Qualified Water Heater
- High Speed Internet
Listing and Financial Details
- Security Deposit $2,300
- Tenant pays for all utilities
- The owner pays for association fees
- 12 Month Lease Term
- $50 Application Fee
- Assessor Parcel Number 01050211030000
- Tax Block 1
Community Details
Overview
- Property has a Home Owners Association
- 270 Units
- Bartonplace Condo Subdivision
Amenities
- Laundry Service
- Community Barbecue Grill
- Picnic Area
Recreation
- Trails
Pet Policy
- Pet Deposit $500
- Dogs Allowed
- Medium pets allowed
Security
- Resident Manager or Management On Site
- Gated Community
- Fire and Smoke Detector
Map
About Barton Place
Source: Unlock MLS (Austin Board of REALTORS®)
MLS Number: 5886804
APN: 756824
- 1600 Barton Springs Rd Unit 2108
- 1600 Barton Springs Rd Unit 5503
- 1600 Barton Springs Rd Unit 4301
- 1600 Barton Springs Rd Unit 4401
- 1600 Barton Springs Rd Unit 5204
- 1600 Barton Springs Rd Unit 3504
- 1600 Barton Springs Rd Unit 4406
- 1600 Barton Springs Rd Unit 5508
- 1600 Barton Springs Rd Unit 5305
- 1501 Barton Springs Rd Unit 110
- 1501 Hillmont St
- 1900 Barton Springs Rd Unit 2023
- 1900 Barton Springs Rd Unit 3007
- 1900 Barton Springs Rd Unit 4023
- 1900 Barton Springs Rd Unit 1009
- 1900 Barton Springs Rd Unit 2009
- 1900 Barton Springs Rd Unit 4040
- 1900 Barton Springs Rd Unit 3013
- 1900 Barton Springs Rd Unit 3038
- 1900 Barton Springs Rd Unit 3014







