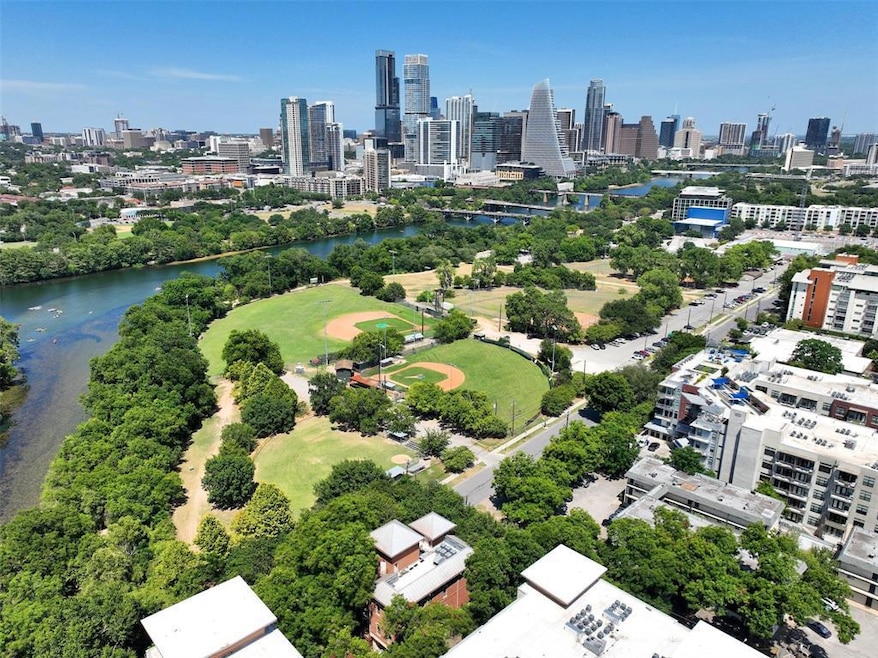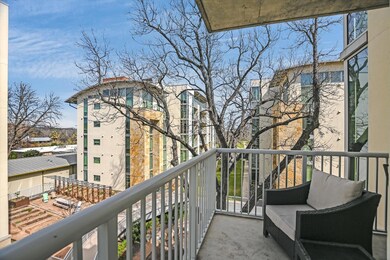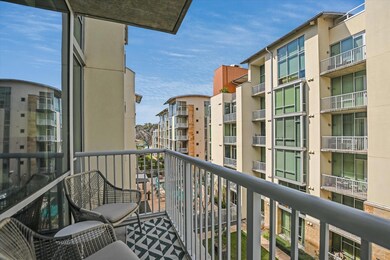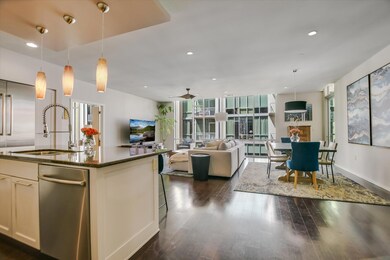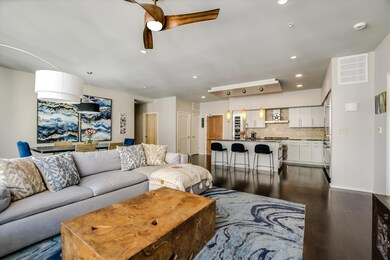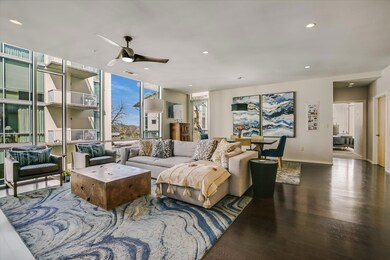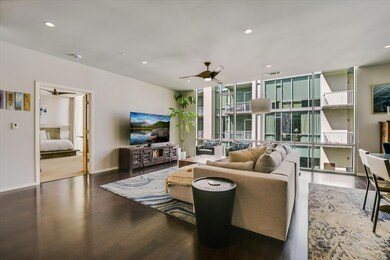Barton Place 1600 Barton Springs Rd Unit 4401 Austin, TX 78704
Zilker NeighborhoodHighlights
- Concierge
- Fitness Center
- Built-In Refrigerator
- Zilker Elementary School Rated A-
- 24-Hour Security
- Mature Trees
About This Home
Located in the most sought-after Austin zip code, Barton Place provides immediate accessibility to all that downtown Austin has to offer without the concrete surroundings just north of the lake. This corner unit, west-facing three-bedroom unit is situated on the 4th floor and is hitting the market for the first time. Updates include a recent water heater, built-in closets in all three bedrooms, freshly painted kitchen cabinets and interior paint throughout, replaced A/C units, and a new washer and dryer. The unit features a gourmet chef's kitchen equipped with built-in Bosch appliances and a 70-bottle wine fridge. It boasts floor-to-ceiling windows in every room. Just two floors up is a 1,000 square foot rooftop outdoor living space. Enjoy the two balconies. Head out for a stroll or a quick run across the street on the trails around Lady Bird Lake. Included are two full-sized parking spaces and two Urban Storage Units, perfect for storing your kayak or paddleboard in the gated garage.
Last Listed By
Austin Homes Realty Brokerage Phone: (512) 507-8252 License #0499589 Listed on: 06/14/2025
Condo Details
Home Type
- Condominium
Est. Annual Taxes
- $11,832
Year Built
- Built in 2010
Lot Details
- West Facing Home
- Dog Run
- Fenced
- Landscaped
- Sprinkler System
- Mature Trees
- Garden
Parking
- Subterranean Parking
- Lighted Parking
- Electric Gate
- Secured Garage or Parking
- Reserved Parking
Home Design
- Pillar, Post or Pier Foundation
- Mixed Roof Materials
- Elastomeric Roof
- Membrane Roofing
- Metal Roof
- Concrete Siding
- Masonry Siding
- Stone Siding
- Stucco
Interior Spaces
- 1,686 Sq Ft Home
- 1-Story Property
- Ceiling Fan
- Track Lighting
- Window Treatments
- Storage
- Stacked Washer and Dryer
- Smart Thermostat
Kitchen
- Convection Oven
- Gas Cooktop
- Warming Drawer
- Microwave
- Built-In Refrigerator
- Dishwasher
- Wine Refrigerator
- Stainless Steel Appliances
- Kitchen Island
- Granite Countertops
- Disposal
Flooring
- Wood
- Carpet
- Tile
Bedrooms and Bathrooms
- 3 Main Level Bedrooms
- Walk-In Closet
- In-Law or Guest Suite
- 2 Full Bathrooms
- Double Vanity
Accessible Home Design
- No Interior Steps
Outdoor Features
- Covered patio or porch
- Outdoor Grill
Schools
- Zilker Elementary School
- O Henry Middle School
- Austin High School
Utilities
- Central Heating and Cooling System
- Natural Gas Connected
- Electric Water Heater
- High Speed Internet
Listing and Financial Details
- Security Deposit $4,500
- Tenant pays for internet
- The owner pays for all utilities
- Negotiable Lease Term
- $100 Application Fee
- Assessor Parcel Number 01050212470000
- Tax Block 4
Community Details
Overview
- Property has a Home Owners Association
- 270 Units
- Bartonplace Condo Subdivision
- Property managed by Austin Homes Management
Amenities
- Concierge
- Community Barbecue Grill
- Common Area
- Clubhouse
- Meeting Room
- Lounge
Recreation
- Dog Park
- Trails
Pet Policy
- Pet Deposit $550
- Dogs and Cats Allowed
Security
- 24-Hour Security
- Card or Code Access
- Fire and Smoke Detector
- Fire Sprinkler System
Map
About Barton Place
Source: Unlock MLS (Austin Board of REALTORS®)
MLS Number: 3526770
APN: 756968
- 1600 Barton Springs Rd Unit 5107
- 1600 Barton Springs Rd Unit 5406
- 1600 Barton Springs Rd Unit 4602
- 1600 Barton Springs Rd Unit 5503
- 1600 Barton Springs Rd Unit 4301
- 1600 Barton Springs Rd Unit 4401
- 1600 Barton Springs Rd Unit 4406
- 1600 Barton Springs Rd Unit 5508
- 1600 Barton Springs Rd Unit 5305
- 1529 Barton Springs Rd Unit 27
- 1900 Barton Springs Rd Unit 3038
- 1900 Barton Springs Rd Unit 4013
- 1900 Barton Springs Rd Unit 2023
- 1900 Barton Springs Rd Unit 3007
- 1900 Barton Springs Rd Unit 4023
- 1900 Barton Springs Rd Unit 1009
- 1900 Barton Springs Rd Unit 2009
- 1900 Barton Springs Rd Unit 4040
- 1900 Barton Springs Rd Unit 3013
- 1900 Barton Springs Rd Unit 1036
