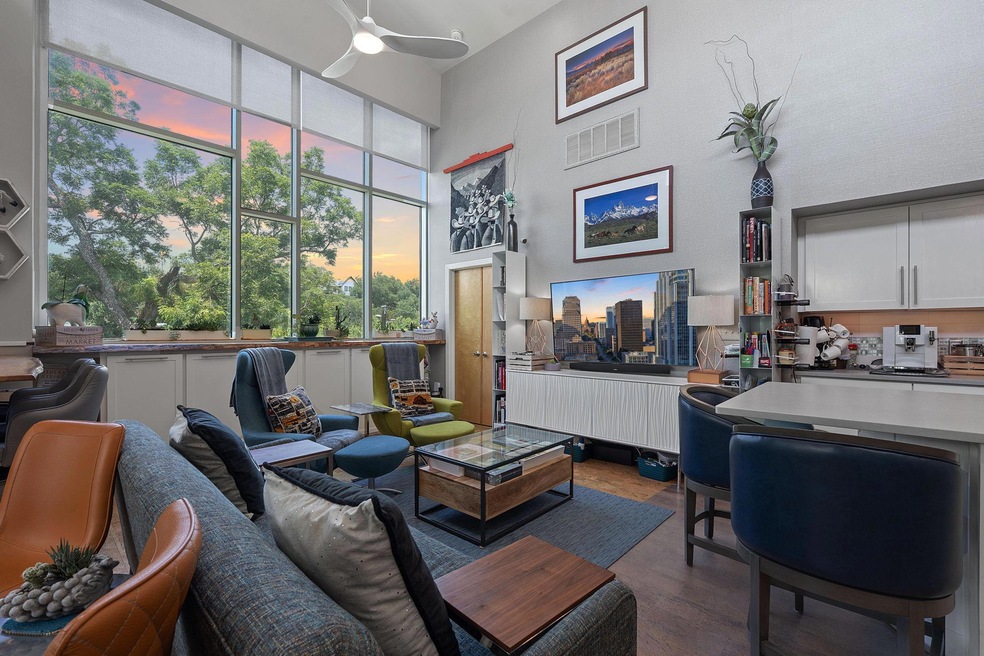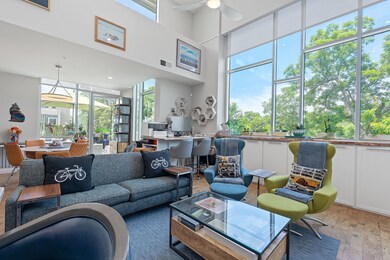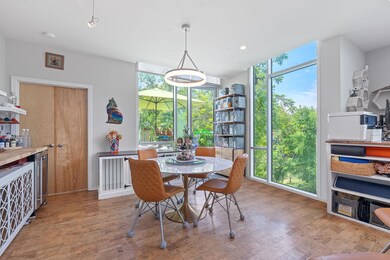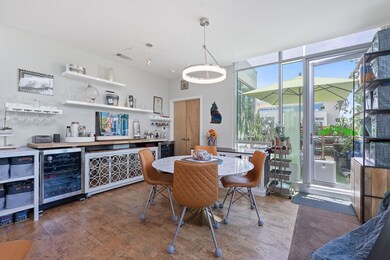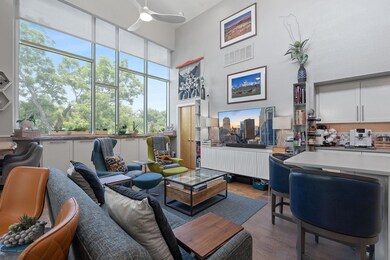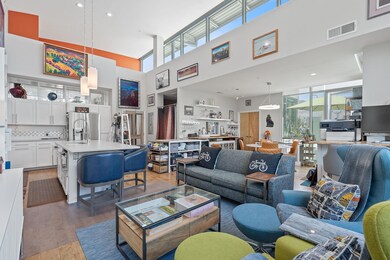
Barton Place 1600 Barton Springs Rd Unit 5406 Austin, TX 78704
Zilker NeighborhoodEstimated payment $9,563/month
Highlights
- Concierge
- Fitness Center
- Gated Community
- Zilker Elementary School Rated A-
- Gated Parking
- View of Trees or Woods
About This Home
Step into elevated penthouse living among the treetops—where style, comfort, and convenience come together in a truly exceptional home. This one-of-a-kind residence offers a rare opportunity to own a luxury condo in one of Austin’s most desirable locations, just moments from the city’s vibrant culture, dining, and green spaces.Soaring ceilings and walls of glass bring in beautiful natural light, while the expansive corner terrace provides the perfect space to unwind or entertain. The smart, spacious layout includes open-concept living and dining areas, a luxurious primary suite with a spa-inspired bath, oversized walk-in shower, and generous walk-in closet. A private guest bedroom with ensuite bath, additional powder room, and well-equipped utility room with ample storage maintain easy living.Thoughtful upgrades elevate the experience, from sustainable cork flooring to a state-of-the-art home automation system featuring custom remote shades, integrated alarm and AV, smart thermostat, and energy-efficient LED lighting. Recent updates to appliances, HVAC, and water heater ensure peace of mind and turnkey living at its best.Live where Austin plays at BartonPlace! Perfectly positioned between iconic Zilker Park and the vibrant city center, this incredible community truly offers residents the best of both worlds. BartonPlace offers residents a mix of modern luxury, convenience, and an active, outdoorsy lifestyle, making it one of Austin's most sought-after residential condo communities. Community amenities include a heated saltwater pool with a lounging and grilling area, four rooftop terraces with grills, expansive outdoor spaces including a community garden, an Owner’s lounge with kitchenette, a guest suite for overnight visitors, a fitness room, a dog run, and a secure, gated environment with attentive 24-hour concierge service.
Last Listed By
AustinRealEstate.com Brokerage Phone: (512) 344-6000 License #0624996 Listed on: 06/12/2025
Property Details
Home Type
- Condominium
Est. Annual Taxes
- $24,732
Year Built
- Built in 2008
Lot Details
- South Facing Home
- Wrought Iron Fence
- Landscaped
- Garden
HOA Fees
- $1,134 Monthly HOA Fees
Parking
- 2 Car Garage
- Gated Parking
- Community Parking Structure
Property Views
- Woods
- Neighborhood
Home Design
- Pillar, Post or Pier Foundation
- Mixed Roof Materials
- Metal Roof
- Concrete Siding
- Masonry Siding
Interior Spaces
- 1,597 Sq Ft Home
- 1-Story Property
- Open Floorplan
- High Ceiling
- Double Pane Windows
- Window Treatments
- Stacked Washer and Dryer Hookup
Kitchen
- Convection Oven
- Free-Standing Range
- Range Hood
- Microwave
- Dishwasher
- Stainless Steel Appliances
- Kitchen Island
- Stone Countertops
- Disposal
Flooring
- Stone
- Cork
Bedrooms and Bathrooms
- 2 Main Level Bedrooms
- Walk-In Closet
- Double Vanity
- Walk-in Shower
Home Security
Accessible Home Design
- Exterior Wheelchair Lift
- Accessible Doors
- No Interior Steps
Eco-Friendly Details
- Sustainability products and practices used to construct the property include onsite recycling center
- Energy-Efficient Construction
Outdoor Features
- Uncovered Courtyard
- Patio
- Outdoor Grill
Schools
- Zilker Elementary School
- O Henry Middle School
- Austin High School
Utilities
- Central Heating and Cooling System
- Electric Water Heater
- High Speed Internet
Listing and Financial Details
- Assessor Parcel Number 01050212990000
- Tax Block 5
Community Details
Overview
- Association fees include common area maintenance, gas, landscaping, ground maintenance, maintenance structure, parking, trash
- Bartonplace Owners Association
- Bartonplace Condo Subdivision
- Lock-and-Leave Community
- Electric Vehicle Charging Station
Amenities
- Concierge
- Online Services
- Community Barbecue Grill
- Picnic Area
- Common Area
- Recycling
- Lounge
- Community Library
- Package Room
- Community Mailbox
Recreation
- Dog Park
- Trails
Pet Policy
- Pet Amenities
Security
- Resident Manager or Management On Site
- Card or Code Access
- Gated Community
- Fire and Smoke Detector
- Fire Sprinkler System
- Fire Escape
Map
About Barton Place
Home Values in the Area
Average Home Value in this Area
Tax History
| Year | Tax Paid | Tax Assessment Tax Assessment Total Assessment is a certain percentage of the fair market value that is determined by local assessors to be the total taxable value of land and additions on the property. | Land | Improvement |
|---|---|---|---|---|
| 2023 | $25,866 | $1,429,646 | $174,763 | $1,254,883 |
| 2022 | $26,047 | $1,318,889 | $113,082 | $1,205,807 |
| 2021 | $21,679 | $995,980 | $113,082 | $882,898 |
| 2020 | $21,237 | $990,113 | $113,082 | $877,031 |
| 2018 | $19,118 | $863,500 | $77,102 | $877,198 |
| 2017 | $17,507 | $785,000 | $77,102 | $707,898 |
| 2016 | $17,041 | $764,101 | $30,841 | $745,159 |
| 2015 | $14,103 | $694,637 | $30,841 | $691,654 |
| 2014 | $14,103 | $631,488 | $30,841 | $600,647 |
Property History
| Date | Event | Price | Change | Sq Ft Price |
|---|---|---|---|---|
| 06/12/2025 06/12/25 | For Sale | $1,200,000 | -- | $751 / Sq Ft |
Purchase History
| Date | Type | Sale Price | Title Company |
|---|---|---|---|
| Vendors Lien | -- | None Available | |
| Vendors Lien | -- | Heritage Title Company Of Au |
Mortgage History
| Date | Status | Loan Amount | Loan Type |
|---|---|---|---|
| Open | $582,000 | New Conventional | |
| Closed | $620,000 | Purchase Money Mortgage | |
| Previous Owner | $387,450 | New Conventional | |
| Previous Owner | $417,000 | New Conventional |
Similar Homes in Austin, TX
Source: Unlock MLS (Austin Board of REALTORS®)
MLS Number: 2973149
APN: 757020
- 1600 Barton Springs Rd Unit 5406
- 1600 Barton Springs Rd Unit 4602
- 1600 Barton Springs Rd Unit 5503
- 1600 Barton Springs Rd Unit 4301
- 1600 Barton Springs Rd Unit 4401
- 1600 Barton Springs Rd Unit 4406
- 1600 Barton Springs Rd Unit 5508
- 1600 Barton Springs Rd Unit 5305
- 1529 Barton Springs Rd Unit 27
- 1900 Barton Springs Rd Unit 3038
- 1900 Barton Springs Rd Unit 4013
- 1900 Barton Springs Rd Unit 2023
- 1900 Barton Springs Rd Unit 3007
- 1900 Barton Springs Rd Unit 4023
- 1900 Barton Springs Rd Unit 1009
- 1900 Barton Springs Rd Unit 2009
- 1900 Barton Springs Rd Unit 4040
- 1900 Barton Springs Rd Unit 3013
- 1900 Barton Springs Rd Unit 1036
- 1900 Barton Springs Rd Unit 5042
