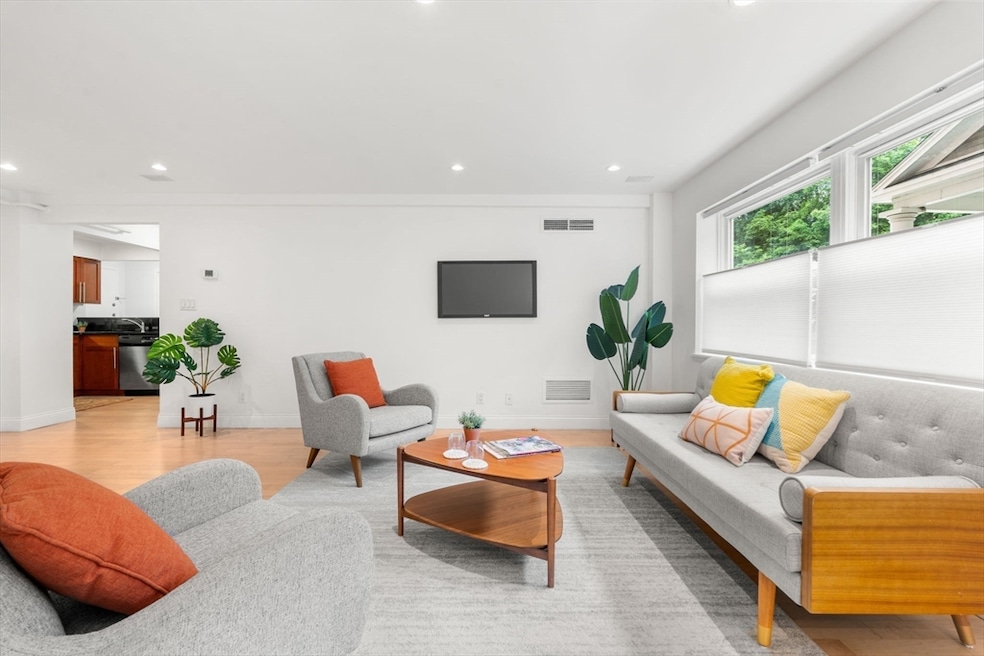Washington on the Square 1600 Beacon St Unit 303 Brookline, MA 02446
Washington Square NeighborhoodHighlights
- Medical Services
- 1-minute walk to Washington Square Station
- Property is near public transit
- Michael Driscoll Rated A
- Open Floorplan
- Wood Flooring
About This Home
Amazing opportunity to live in a luxury building, with garage parking and a gym in the heart of Washington Sq. This impressive one bedroom, one bath is located in a highly desirable location, very close to public transportation, restaurants and shops. This kitchen has sleek, black granite counter tops, stainless steel appliances, a dishwasher and a brand new range. The open and spacious living and dining area are filled with sunlight perfect for entertaining or just relaxing. A large bedroom with ample closet space, and a tiled bathroom with a shower/tub combo add to the appeal of this home. To top off this beautiful home is a walk-in closet in the foyer, central air conditioning, recessed lighting, Bose speakers, garage parking spot #36, storage unit and a concierge. Washington Square offers access to some of the best restaurants in Brookline, the C & D Lines, the brand new Driscoll School, parks, & more! Close to Coolidge Corner, the Longwood Medical area & Boston.
Condo Details
Home Type
- Condominium
Est. Annual Taxes
- $5,924
Year Built
- Built in 1960
Lot Details
- Garden
Parking
- 1 Car Garage
Interior Spaces
- 775 Sq Ft Home
- Open Floorplan
- Entrance Foyer
- Wood Flooring
Kitchen
- Range
- Microwave
- Freezer
- Dishwasher
Bedrooms and Bathrooms
- 1 Bedroom
- Primary bedroom located on third floor
- Walk-In Closet
- 1 Full Bathroom
- Bathtub with Shower
Location
- Property is near public transit
- Property is near schools
Schools
- Driscoll Elementary And Middle School
- Brookline High School
Utilities
- Cooling Available
- Central Heating
- Individual Controls for Heating
Listing and Financial Details
- Security Deposit $2,900
- Rent includes heat, hot water, water, sewer, trash collection, snow removal, recreational facilities, extra storage, parking
- 12 Month Lease Term
- Assessor Parcel Number 4686568
Community Details
Overview
- Property has a Home Owners Association
Amenities
- Medical Services
- Common Area
- Shops
- Laundry Facilities
Recreation
- Tennis Courts
- Park
- Jogging Path
Pet Policy
- No Pets Allowed
Map
About Washington on the Square
Source: MLS Property Information Network (MLS PIN)
MLS Number: 73403116
APN: BROO-000091-000008-000021
- 15 University Rd Unit 32
- 757 Washington St Unit 2
- 757 Washington St Unit 1
- 175 Winthrop Rd Unit 3
- 57 University Rd Unit Penthouse
- 4 Fairbanks St Unit 2
- 59 Mason Terrace Unit 61
- 15 Garrison Rd
- 6 Claflin Rd Unit 4
- 100 Summit Ave
- 150+152 Jordan Rd
- 227 Summit Ave Unit W207
- 589-591 Washington St
- 108-116 Winthrop Rd
- 84 Winthrop Rd Unit 1
- 12 Colbourne Crescent Unit 1
- 15 Colbourne Crescent Unit 2
- 364 Tappan St Unit 3
- 321 Tappan St Unit 2
- 321 Tappan St Unit 1
- 1600 Beacon St Unit 507
- 1600 Beacon St Unit 809
- 1600 Beacon St Unit 206
- 1600 Beacon St Unit 611
- 1592 Beacon St Unit 3
- 1592 Beacon St Unit 1
- 1592 Beacon St Unit F-8
- 1592 Beacon St
- 1592 Beacon St
- 58 Lancaster Terrace Unit 204
- 21 Westbourne Terrace Unit 6
- 21 Westbourne Terrace Unit 3
- 21 Westbourne Terrace Unit 1
- 1614 Beacon St Unit 2
- 1614 Beacon St
- 1614 Beacon St
- 1614 Beacon St
- 19 Westbourne Terrace Unit 1
- 19 Westbourne Terrace Unit Westbourne Ter
- 23 Westbourne Terrace Unit 3A







