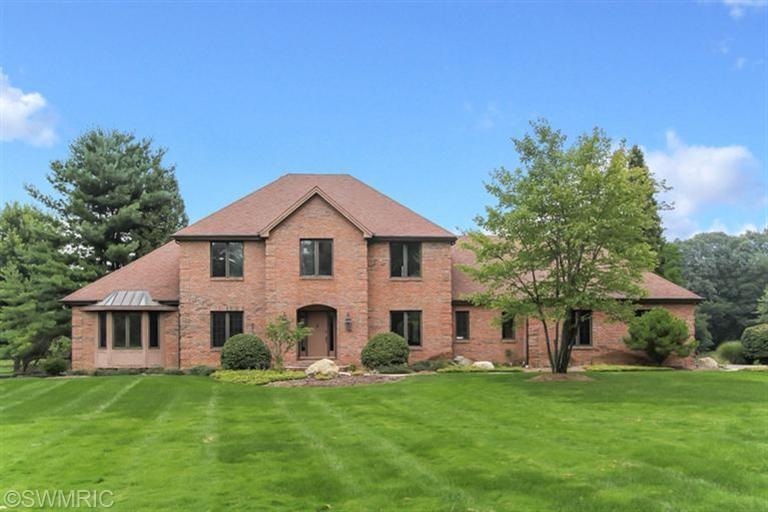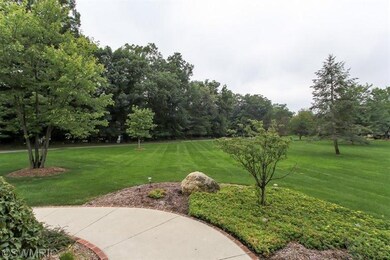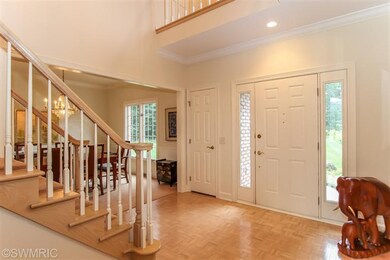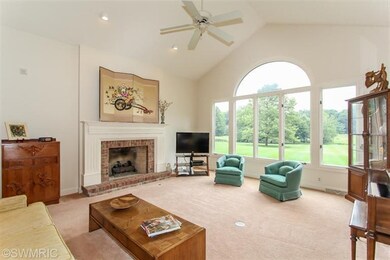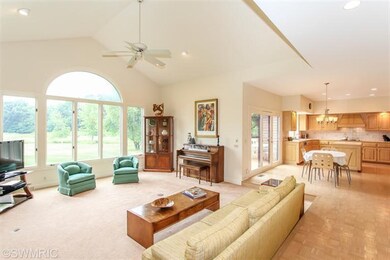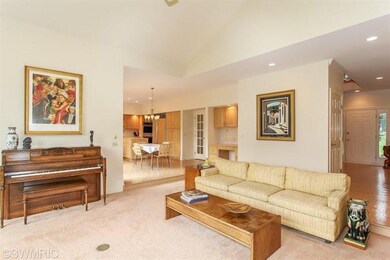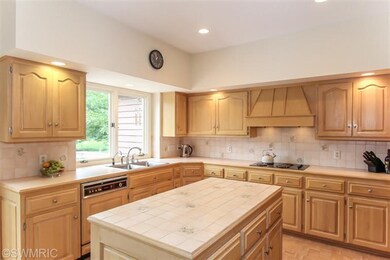
1600 Beard Dr SE Grand Rapids, MI 49546
Forest Hills NeighborhoodEstimated Value: $739,884 - $945,000
Highlights
- 2.16 Acre Lot
- Deck
- Traditional Architecture
- Thornapple Elementary School Rated A
- Recreation Room
- Whirlpool Bathtub
About This Home
As of November 2014Regal custom-built Shurlow home at the end of a cul-de-sac on a coveted street with more than two acres of grounds to enjoy, this brick home with over 4000 sq ft of finished living area is not to be missed. A grand two-story entry opens to formal dining room, office and great room with cathedral ceiling, fireplace and wall of windows overlooking the private acreage. Bright, spacious kitchen with many cabinets, roll out shelving, pantry and large center island opens to dining area with door to new deck. Expansive main floor owner's suite features walk-in closet and luxurious bath. Main floor laundry and bath complete the main level. The upper level adds 3 spacious bedrooms and bath. Daylight level includes family room with extensive built-in shelving and cabinetry, rec/exercise room, huge cedar closet plus fabulous storage. Added features include an oversized side loading three stall garage, new high efficiency furnace, new windows on the s. side and new driveway.
Home Details
Home Type
- Single Family
Est. Annual Taxes
- $5,684
Year Built
- Built in 1988
Lot Details
- 2.16 Acre Lot
- Cul-De-Sac
- Shrub
- Sprinkler System
Parking
- 3 Car Attached Garage
Home Design
- Traditional Architecture
- Brick Exterior Construction
- Wood Siding
Interior Spaces
- 4,038 Sq Ft Home
- 2-Story Property
- Built-In Desk
- Gas Log Fireplace
- Mud Room
- Living Room with Fireplace
- Dining Area
- Recreation Room
- Natural lighting in basement
- Home Security System
Kitchen
- Eat-In Kitchen
- Oven
- Cooktop
- Dishwasher
- Kitchen Island
- Disposal
Bedrooms and Bathrooms
- 4 Bedrooms
- Whirlpool Bathtub
Laundry
- Laundry on main level
- Dryer
- Washer
Outdoor Features
- Deck
Utilities
- Forced Air Heating and Cooling System
- Heating System Uses Natural Gas
- Well
- Water Softener is Owned
- Septic System
Ownership History
Purchase Details
Home Financials for this Owner
Home Financials are based on the most recent Mortgage that was taken out on this home.Purchase Details
Similar Homes in Grand Rapids, MI
Home Values in the Area
Average Home Value in this Area
Purchase History
| Date | Buyer | Sale Price | Title Company |
|---|---|---|---|
| Vanotteren Glenn M | $430,000 | Grand Rapids Title Company L | |
| Thodey Luanne B | $9,600 | -- |
Mortgage History
| Date | Status | Borrower | Loan Amount |
|---|---|---|---|
| Open | Vanotteren Glenn | $374,000 | |
| Closed | Vanotteren Glenn M | $408,000 | |
| Closed | Vanotteren Glenn M | $408,500 |
Property History
| Date | Event | Price | Change | Sq Ft Price |
|---|---|---|---|---|
| 11/10/2014 11/10/14 | Sold | $430,000 | -13.8% | $106 / Sq Ft |
| 10/20/2014 10/20/14 | Pending | -- | -- | -- |
| 09/04/2014 09/04/14 | For Sale | $499,000 | -- | $124 / Sq Ft |
Tax History Compared to Growth
Tax History
| Year | Tax Paid | Tax Assessment Tax Assessment Total Assessment is a certain percentage of the fair market value that is determined by local assessors to be the total taxable value of land and additions on the property. | Land | Improvement |
|---|---|---|---|---|
| 2024 | $5,971 | $340,700 | $0 | $0 |
| 2023 | $8,361 | $310,200 | $0 | $0 |
| 2022 | $8,091 | $293,400 | $0 | $0 |
| 2021 | $7,888 | $272,500 | $0 | $0 |
| 2020 | $5,331 | $266,600 | $0 | $0 |
| 2019 | $7,838 | $242,500 | $0 | $0 |
| 2018 | $7,767 | $245,700 | $0 | $0 |
| 2017 | $7,738 | $215,900 | $0 | $0 |
| 2016 | $6,888 | $212,200 | $0 | $0 |
| 2015 | -- | $212,200 | $0 | $0 |
| 2013 | -- | $180,000 | $0 | $0 |
Agents Affiliated with this Home
-
Julie Rossio

Seller's Agent in 2014
Julie Rossio
Keller Williams GR East
(616) 460-5716
20 in this area
196 Total Sales
-
Rebecca Dickenson
R
Buyer's Agent in 2014
Rebecca Dickenson
RE/MAX Michigan
(616) 801-3790
4 in this area
92 Total Sales
Map
Source: Southwestern Michigan Association of REALTORS®
MLS Number: 14045459
APN: 41-19-05-278-007
- 1624 Beard Dr SE
- 1661 Mont Rue Dr SE
- 1835 Linson Ct SE
- 1307 Glen Ellyn Dr SE Unit 34
- 1901 Forest Shores Dr SE
- 1120 Paradise Lake Dr SE
- 5575 Cascade Rd SE
- 1442 Riverton Ave SE
- 6761 Burton St SE
- 7237 Mountain Ash Dr SE
- 2468 Irene Ave SE
- 7333 Grachen Dr SE
- 5363 Prairie Home Dr SE Unit 1
- 7352 Grachen Dr SE
- 521 Adapointe Dr SE
- 2541 Chatham Woods Dr SE Unit 27
- 6374 Lehigh Ct SE
- 6315 Lehigh Ct SE
- 2639 Knightsbridge Rd SE
- 745 Abbey Mill Ct SE Unit 89
- 1600 Beard Dr SE
- 1539 Ballybunion Ct SE Unit 14
- 1605 Beard Dr SE
- 6400 Tammarron Ct SE
- 1644 Beard Dr SE
- 1538 Ballybunion Ct SE Unit 12
- 1544 Ballybunion Ct SE
- 1544 Ballybunion Ct SE Unit 13
- 1666 Beard Dr SE
- 1625 Beard Dr SE
- 1600 Ballybunion Ct SE
- 6405 Tammarron Ct SE
- 1535 Ballybunion Ct SE Unit 15
- 1530 Ballybunion Ct SE Unit 11
- 1641 Beard Dr SE
- 1653 Beard Dr SE
- 1665 Beard Dr SE
- 6424 Tammarron Ct SE Unit 1
- 1607 Beard Dr SE
- 1615 Beard Dr SE
