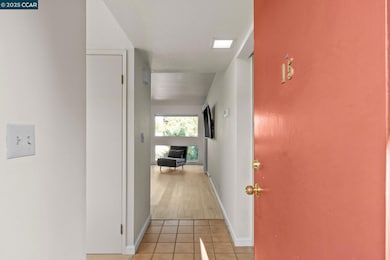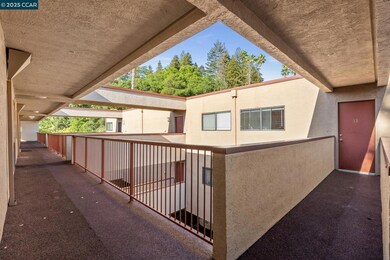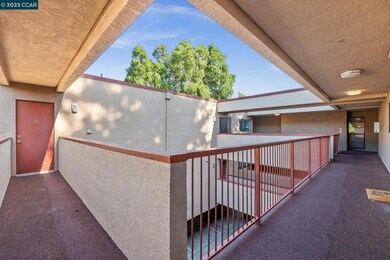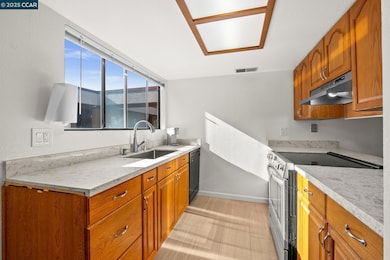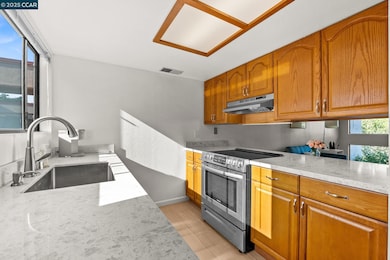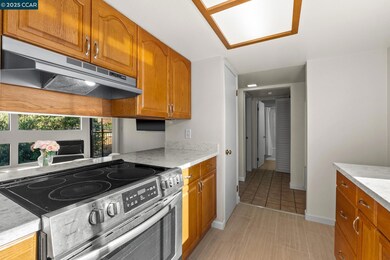
1600 Carmel Dr Unit 15 Walnut Creek, CA 94596
Downtown Walnut Creek NeighborhoodEstimated payment $3,021/month
Highlights
- View of Trees or Woods
- Updated Kitchen
- Solid Surface Countertops
- Buena Vista Elementary School Rated A
- Contemporary Architecture
- Whole House Fan
About This Home
Location, location, location! This penthouse-level condo is ideally situated in the heart of Downtown Walnut Creek, just steps from the Walnut Creek Library and the vibrant Civic Park. Enjoy unparalleled walkability to award-winning restaurants, world-class shopping, and the scenic Iron Horse Trail. With no direct rear neighbors, there is plenty of privacy. Enjoy peaceful tree views from the bedroom and the bright, open living room. Recent updates include brand-new premium laminate flooring and fresh interior paint, making this home truly move-in ready. The unit features a newer in-unit washer and dryer, central heat and A/C, and an electric water heater. The spacious bedroom includes a large mirrored closet. The large, private covered patio is perfect for relaxing or entertaining. Additional amenities: Under-building parking, Large private storage unit, No rental restrictions - great for investors, Easy access to I-680, HWY-24, and Walnut Creek BART.
Property Details
Home Type
- Condominium
Est. Annual Taxes
- $5,426
Year Built
- Built in 1983
HOA Fees
- $525 Monthly HOA Fees
Parking
- 1 Car Garage
- Tuck Under Parking
Property Views
- Woods
- Trees
Home Design
- Contemporary Architecture
- Stucco
Interior Spaces
- 1-Story Property
Kitchen
- Updated Kitchen
- Breakfast Bar
- Electric Cooktop
- Free-Standing Range
- Dishwasher
- Solid Surface Countertops
Flooring
- Carpet
- Laminate
- Tile
Bedrooms and Bathrooms
- 1 Bedroom
- 1 Full Bathroom
Laundry
- Laundry closet
- Stacked Washer and Dryer
Utilities
- Whole House Fan
- Forced Air Heating and Cooling System
- Electric Water Heater
Listing and Financial Details
- Assessor Parcel Number 1785100247
Community Details
Overview
- Association fees include common area maintenance, exterior maintenance, hazard insurance, management fee, trash, water/sewer
- Homeowner Management Association
- Downtown W.Creek Subdivision
Pet Policy
- The building has rules on how big a pet can be within a unit
Map
Home Values in the Area
Average Home Value in this Area
Tax History
| Year | Tax Paid | Tax Assessment Tax Assessment Total Assessment is a certain percentage of the fair market value that is determined by local assessors to be the total taxable value of land and additions on the property. | Land | Improvement |
|---|---|---|---|---|
| 2025 | $5,426 | $401,911 | $292,548 | $109,363 |
| 2024 | $5,426 | $394,031 | $286,812 | $107,219 |
| 2023 | $5,298 | $386,306 | $281,189 | $105,117 |
| 2022 | $5,231 | $378,732 | $275,676 | $103,056 |
| 2021 | $5,090 | $371,307 | $270,271 | $101,036 |
| 2019 | $2,434 | $137,098 | $79,521 | $57,577 |
| 2018 | $2,443 | $134,411 | $77,962 | $56,449 |
| 2017 | $2,383 | $131,777 | $76,434 | $55,343 |
| 2016 | $2,322 | $129,194 | $74,936 | $54,258 |
| 2015 | $2,267 | $127,254 | $73,811 | $53,443 |
| 2014 | $2,231 | $124,763 | $72,366 | $52,397 |
Property History
| Date | Event | Price | Change | Sq Ft Price |
|---|---|---|---|---|
| 07/17/2025 07/17/25 | Pending | -- | -- | -- |
| 07/08/2025 07/08/25 | Price Changed | $369,000 | +0.4% | $614 / Sq Ft |
| 06/16/2025 06/16/25 | Off Market | $367,500 | -- | -- |
| 06/05/2025 06/05/25 | For Sale | $385,000 | +4.8% | $641 / Sq Ft |
| 02/04/2025 02/04/25 | Off Market | $367,500 | -- | -- |
| 03/11/2020 03/11/20 | Sold | $367,500 | +2.4% | $611 / Sq Ft |
| 02/20/2020 02/20/20 | Pending | -- | -- | -- |
| 02/05/2020 02/05/20 | For Sale | $359,000 | -- | $597 / Sq Ft |
Purchase History
| Date | Type | Sale Price | Title Company |
|---|---|---|---|
| Grant Deed | $367,500 | North American Title Company | |
| Interfamily Deed Transfer | -- | -- | |
| Grant Deed | $90,000 | Old Republic Title Company | |
| Grant Deed | $90,000 | Old Republic Title Company |
Mortgage History
| Date | Status | Loan Amount | Loan Type |
|---|---|---|---|
| Previous Owner | $50,000 | Purchase Money Mortgage |
Similar Homes in Walnut Creek, CA
Source: Contra Costa Association of REALTORS®
MLS Number: 41099607
APN: 178-510-024-7
- 1770 Carmel Dr
- 150 Sharene Ln Unit 214
- 150 Sharene Ln Unit 312
- 1201 Alta Vista Dr Unit 208
- 1236 Walker Ave Unit 101
- 155 Sharene Ln Unit 209
- 155 Sharene Ln Unit 109
- 175 Sierra Dr Unit 309
- 185 Sierra Dr Unit 102
- 130 Margarido Dr
- 233 Sierra Dr
- 61 Alberta Terrace
- 257 Haleena Place
- 22 Sierra Ln
- 1655 N California Blvd Unit 232
- 1655 N California Blvd Unit 131
- 1655 N California Blvd Unit 338
- 1655 N California Blvd Unit 148
- 1655 N California Blvd Unit 228
- 1655 N California Blvd Unit 345

