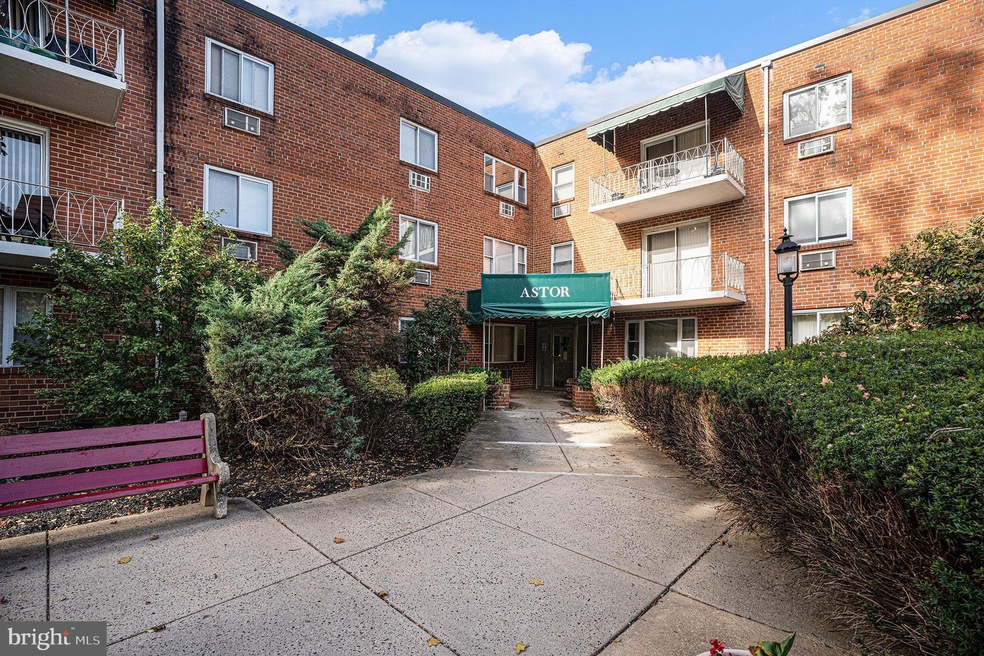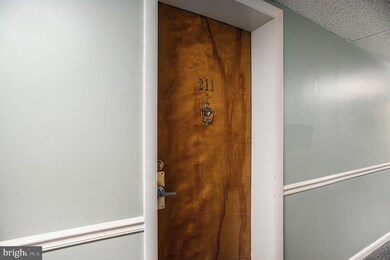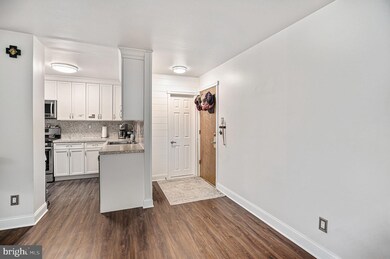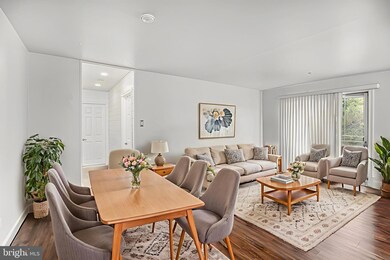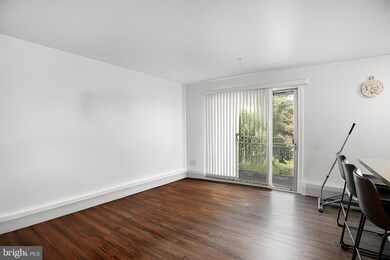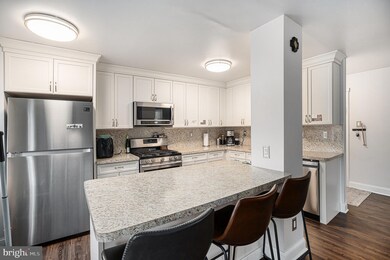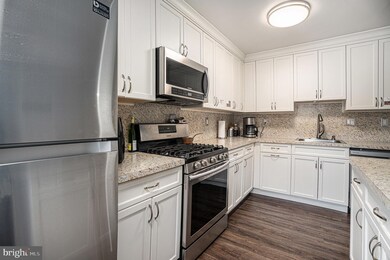1600 Church Rd Unit A211 Wyncote, PA 19095
Estimated payment $1,283/month
Highlights
- View of Trees or Woods
- Engineered Wood Flooring
- Stainless Steel Appliances
- Cheltenham High School Rated A-
- Elevator
- Balcony
About This Home
Completely Renovated Condo in the Heart of Glenside. Move right into this beautifully updated 2nd-floor, 1-bedroom, 1.5-bath condo at 1600 Church Street Condominiums. Every inch of this home has been refreshed from the floors and paint to the kitchen and fixtures. Step inside to find new floating luxury vinyl flooring (COREtec Plus) that runs seamlessly throughout. The remodeled kitchen features soft-close Wolf cabinetry, modern countertops, stainless steel Samsung appliances, and a sleek breakfast bar island that opens to the living area for a bright, airy feel. Down the hall, you’ll find generous storage with multiple closets, a convenient half bath near the entry, and a spacious primary bedroom with two additional closets and its own new A/C unit. The private balcony, located just off the kitchen, is the perfect spot to enjoy some fresh air, recently refinished as part of the association’s balcony restoration project. This unit also includes two dedicated parking spaces plus guest parking, elevator access, and an extra storage locker in the basement. The well-maintained building features an on-site property manager and meticulous upkeep, with condo fees covering heat, water, exterior and common area maintenance, landscaping, snow removal, and trash (electric paid separately). Laundry facilities are located on the lower level. Ideally situated in the Astor building, this condo is just a short walk to Arcadia University, close to downtown Glenside, Produce Junction, and minutes from Route 309, making it as convenient as it is comfortable. Any sale is subject to seller finding suitable housing!!
Listing Agent
(215) 205-7082 erohlfing@kw.com Keller Williams Real Estate-Blue Bell License #RS219529L Listed on: 10/29/2025

Property Details
Home Type
- Condominium
Est. Annual Taxes
- $2,093
Year Built
- Built in 1963
Lot Details
- Property is in excellent condition
HOA Fees
- $425 Monthly HOA Fees
Home Design
- Entry on the 2nd floor
- Brick Exterior Construction
- Block Foundation
Interior Spaces
- 837 Sq Ft Home
- Property has 1 Level
- Ceiling Fan
- Open Floorplan
- Views of Woods
- Washer and Dryer Hookup
Kitchen
- Eat-In Kitchen
- Gas Oven or Range
- Self-Cleaning Oven
- Built-In Range
- Built-In Microwave
- Dishwasher
- Stainless Steel Appliances
- Kitchen Island
- Disposal
Flooring
- Engineered Wood
- Ceramic Tile
- Luxury Vinyl Plank Tile
Bedrooms and Bathrooms
- 1 Main Level Bedroom
- Bathtub with Shower
Parking
- Private Parking
- Parking Lot
Outdoor Features
- Balcony
- Exterior Lighting
Utilities
- Cooling System Utilizes Natural Gas
- Cooling System Mounted In Outer Wall Opening
- Hot Water Baseboard Heater
- 100 Amp Service
- Natural Gas Water Heater
Listing and Financial Details
- Tax Lot 028
- Assessor Parcel Number 31-00-06893-276
Community Details
Overview
- Association fees include gas, heat, sewer, trash, water
- Low-Rise Condominium
- Cheltenham Vil Subdivision
Amenities
- Laundry Facilities
- Elevator
Pet Policy
- Cats Allowed
Map
Home Values in the Area
Average Home Value in this Area
Tax History
| Year | Tax Paid | Tax Assessment Tax Assessment Total Assessment is a certain percentage of the fair market value that is determined by local assessors to be the total taxable value of land and additions on the property. | Land | Improvement |
|---|---|---|---|---|
| 2025 | $2,059 | $30,830 | $7,050 | $23,780 |
| 2024 | $2,059 | $30,830 | $7,050 | $23,780 |
| 2023 | $2,036 | $30,830 | $7,050 | $23,780 |
| 2022 | $2,001 | $30,830 | $7,050 | $23,780 |
| 2021 | $1,946 | $30,830 | $7,050 | $23,780 |
| 2020 | $1,890 | $30,830 | $7,050 | $23,780 |
| 2019 | $1,852 | $30,830 | $7,050 | $23,780 |
| 2018 | $1,853 | $30,830 | $7,050 | $23,780 |
| 2017 | $1,768 | $30,830 | $7,050 | $23,780 |
| 2016 | $1,756 | $30,830 | $7,050 | $23,780 |
| 2015 | $1,675 | $30,830 | $7,050 | $23,780 |
| 2014 | $1,675 | $30,830 | $7,050 | $23,780 |
Property History
| Date | Event | Price | List to Sale | Price per Sq Ft | Prior Sale |
|---|---|---|---|---|---|
| 10/29/2025 10/29/25 | For Sale | $129,900 | +29.9% | $155 / Sq Ft | |
| 12/03/2021 12/03/21 | Sold | $100,000 | +5.3% | $139 / Sq Ft | View Prior Sale |
| 11/12/2021 11/12/21 | Pending | -- | -- | -- | |
| 11/11/2021 11/11/21 | For Sale | $95,000 | +58.3% | $132 / Sq Ft | |
| 06/12/2018 06/12/18 | Sold | $60,000 | -4.8% | $90 / Sq Ft | View Prior Sale |
| 04/16/2018 04/16/18 | Pending | -- | -- | -- | |
| 03/25/2018 03/25/18 | For Sale | $63,000 | -- | $95 / Sq Ft |
Purchase History
| Date | Type | Sale Price | Title Company |
|---|---|---|---|
| Deed | $100,000 | Trident Land Transfer Company | |
| Deed | $60,000 | None Available |
Source: Bright MLS
MLS Number: PAMC2159576
APN: 31-00-06893-276
- 1600 Church Rd Unit C111
- 1600 Church Rd Unit A107
- 417 Gribbel Rd
- 336 Gribbel Rd
- 422 Rices Mill Rd
- 2541 Church Rd
- 230 Harrison Ave
- 311 Rices Mill Rd
- 1039 Greenwood Ave
- 221 S Easton Rd
- 8427 Limekiln Pike
- 0 S Easton Rd
- 20 W Waverly Rd
- 8415 Limekiln Pike
- 1006 Greenwood Ave
- 121 Old Cedarbrook Rd Unit 24
- 8363 Limekiln Pike
- 446 Twickenham Rd
- 147 Old Cedarbrook Rd Unit 26
- 1022 Arboretum Rd
- 8440 Limekiln Pike
- 160 Lismore Ave
- 8440 Limekiln Pike Unit 2BR
- 8440 Limekiln Pike Unit 3BR
- 8440 Limekiln Pike Unit 1BR
- 8440 Limekiln Pike Unit STUDIO
- 140 S Easton Rd
- 2363 Mount Carmel Ave Unit 2
- 1631 Elaine St Unit 2nd floor Apt
- 1651-1651 E Mt Airy Ave
- 518 East Ave
- 1621 Murdoch Rd Unit 1
- 65 Limekiln Pike
- 437 Paxson Ave
- 141 Willow Grove Ave Unit 2
- 1603 Murdoch Rd
- 1501-1563 E Mount Airy Ave
- 1501 Wadsworth Ave
- 615 Paxson Ave
- 8247 Fayette St Unit 1ST FL
