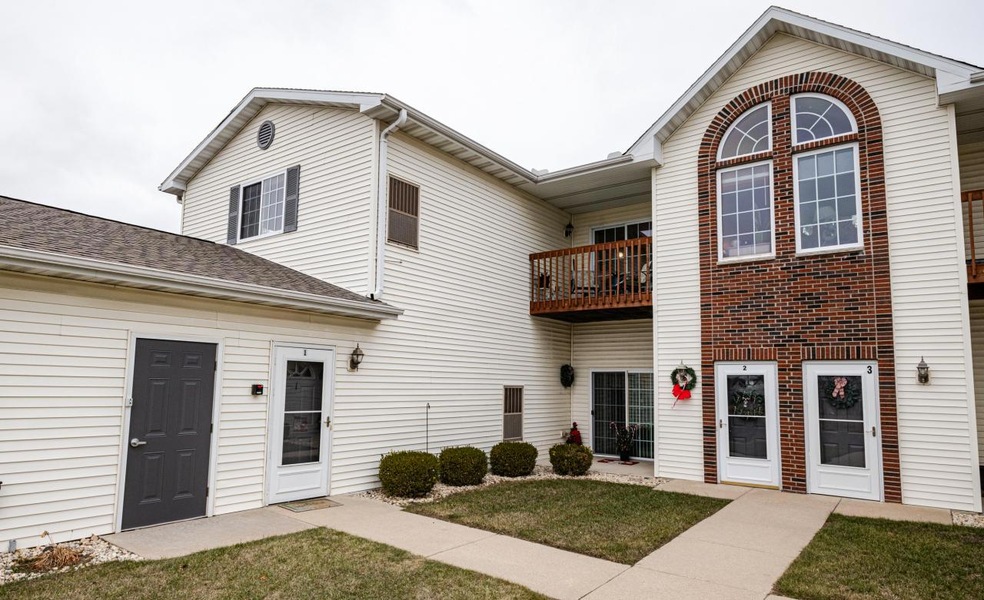
1600 Commonwealth Dr Unit 1 Fort Atkinson, WI 53538
Highlights
- Main Floor Primary Bedroom
- End Unit
- 2 Car Attached Garage
- Barrie Elementary School Rated A-
- Balcony
- Walk-In Closet
About This Home
As of February 2025Hard to find, 3 BR, 2 full BA condo with attached 2 car garage in a great location, close to shopping and Hwy 12. Seller has made this into what it is today, so many upgrades/updates you'll want to move right in and call it home. See attached seller upgrades! Open concept layout, living room & kitchen area offer vaulted ceilings, giving you that spacious feeling yet cozy, especially the paint colors, flooring and light fixtures chosen. All bedrooms are of great size, primary bedroom has large WIC with private bath, additional 2 bedrooms can be a great office, workout area or extra space for guests, plus bonus 2nd full bath. In-unit private laundry area and balcony off main living space to enjoy the outdoors. So much to offer, come claim it as yours! All assessments have been paid in full.
Last Agent to Sell the Property
Shorewest Realtors, Inc. Brokerage Email: PropertyInfo@shorewest.com License #43467-94
Property Details
Home Type
- Condominium
Est. Annual Taxes
- $3,532
Year Built
- Built in 2004
HOA Fees
- $250 Monthly HOA Fees
Parking
- 2 Car Attached Garage
- Assigned Parking
Home Design
- Brick Exterior Construction
- Vinyl Siding
Interior Spaces
- 1,547 Sq Ft Home
- 2-Story Property
Kitchen
- Range
- Dishwasher
- Disposal
Bedrooms and Bathrooms
- 3 Bedrooms
- Primary Bedroom on Main
- En-Suite Primary Bedroom
- Walk-In Closet
- 2 Full Bathrooms
- Bathtub with Shower
- Primary Bathroom includes a Walk-In Shower
- Walk-in Shower
Laundry
- Dryer
- Washer
Schools
- Fort Atkinson Middle School
- Fort Atkinson High School
Utilities
- Forced Air Heating System
- Heating System Uses Natural Gas
Additional Features
- Balcony
- End Unit
Listing and Financial Details
- Seller Concessions Offered
Community Details
Overview
- 16 Units
- Westwind Condos
Pet Policy
- Pets Allowed
Ownership History
Purchase Details
Home Financials for this Owner
Home Financials are based on the most recent Mortgage that was taken out on this home.Purchase Details
Home Financials for this Owner
Home Financials are based on the most recent Mortgage that was taken out on this home.Purchase Details
Home Financials for this Owner
Home Financials are based on the most recent Mortgage that was taken out on this home.Map
Similar Homes in Fort Atkinson, WI
Home Values in the Area
Average Home Value in this Area
Purchase History
| Date | Type | Sale Price | Title Company |
|---|---|---|---|
| Deed | $229,900 | None Listed On Document | |
| Warranty Deed | $170,000 | None Available | |
| Warranty Deed | $139,900 | None Available |
Mortgage History
| Date | Status | Loan Amount | Loan Type |
|---|---|---|---|
| Open | $213,000 | New Conventional | |
| Previous Owner | $136,000 | New Conventional | |
| Previous Owner | $10,000 | Future Advance Clause Open End Mortgage | |
| Previous Owner | $114,000 | New Conventional |
Property History
| Date | Event | Price | Change | Sq Ft Price |
|---|---|---|---|---|
| 02/11/2025 02/11/25 | Sold | $229,900 | 0.0% | $149 / Sq Ft |
| 01/07/2025 01/07/25 | Price Changed | $229,900 | -4.2% | $149 / Sq Ft |
| 12/10/2024 12/10/24 | For Sale | $240,000 | +41.2% | $155 / Sq Ft |
| 07/01/2020 07/01/20 | Sold | $170,000 | -2.3% | $110 / Sq Ft |
| 05/16/2020 05/16/20 | For Sale | $174,000 | +42.6% | $112 / Sq Ft |
| 07/06/2016 07/06/16 | Sold | $122,000 | -2.4% | $96 / Sq Ft |
| 06/04/2016 06/04/16 | Pending | -- | -- | -- |
| 04/21/2016 04/21/16 | For Sale | $125,000 | -- | $98 / Sq Ft |
Tax History
| Year | Tax Paid | Tax Assessment Tax Assessment Total Assessment is a certain percentage of the fair market value that is determined by local assessors to be the total taxable value of land and additions on the property. | Land | Improvement |
|---|---|---|---|---|
| 2024 | $3,888 | $208,600 | $33,000 | $175,600 |
| 2023 | $3,854 | $208,600 | $33,000 | $175,600 |
| 2022 | $3,666 | $142,500 | $20,000 | $122,500 |
| 2021 | $3,232 | $142,500 | $20,000 | $122,500 |
| 2020 | $2,730 | $124,000 | $20,000 | $104,000 |
| 2019 | $2,605 | $124,000 | $20,000 | $104,000 |
| 2018 | $2,517 | $124,000 | $20,000 | $104,000 |
| 2017 | $2,485 | $124,000 | $20,000 | $104,000 |
| 2016 | $2,998 | $142,500 | $21,000 | $121,500 |
| 2015 | $3,119 | $142,500 | $21,000 | $121,500 |
| 2014 | $3,012 | $142,500 | $21,000 | $121,500 |
| 2013 | $3,091 | $142,500 | $21,000 | $121,500 |
Source: Metro MLS
MLS Number: 1901653
APN: 226-0614-3242-012
- 1612 Commonwealth Dr Unit 3
- 1521 Raveen St
- 1710 Montclair Place
- 1313 Commonwealth Dr
- 916 Madison Ave
- 1105 W Blackhawk Dr
- 1222 Sherman Ave W
- 716 Messmer St
- 1120 W Blackhawk Dr
- W7031 County Road C
- 351 Monroe St
- 521 Adams St
- 311 N Main St
- 101 N 4th St Unit 103
- 320 Grove St
- 407 Janesville Ave
- 100 Edward St Unit 6
- 102 Clarence St
- 233 S Water St E
- 613 Grove St
