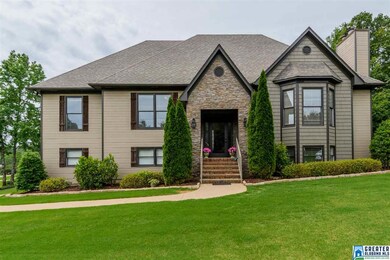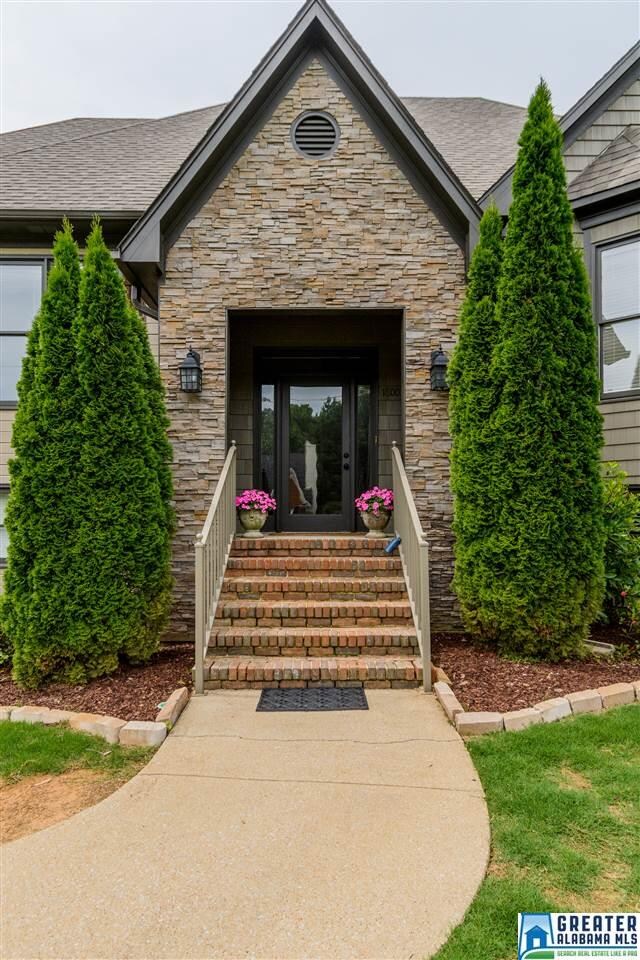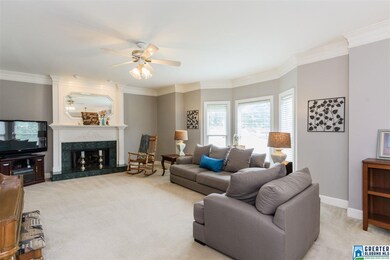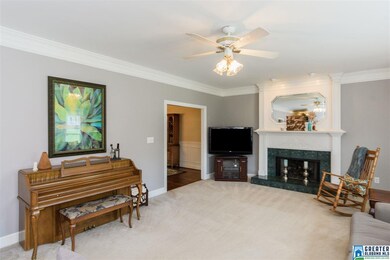
1600 Cypress Cir Birmingham, AL 35244
Highlights
- Screened Deck
- Living Room with Fireplace
- Attic
- South Shades Crest Elementary School Rated A
- Wood Flooring
- Stone Countertops
About This Home
As of July 2019Perhaps the perfect house - 4 Bd/3 FULL Bath beauty that you'll want as your own. Stacked stone entrance waves hello from the large, corner lot. BIG living rm w/ space for plenty of furnishings. Lg fireplace is perfect for cozy winter nights. Fantastic floorplan w/ a spacious formal dining that flows easily into an updated kitchen. The kitchen has beautiful cabinets & counters, & includes an eating area that is perfect for gathering around the chef during social events. Steps away, you'll find one of the many selling features of this home - That fantastic screened deck! Grab a book, a glass of lemonade (or wine) & relax! 2 guest bds on the main level located near a full bath, recently updated w/ furniture style vanity & tile. Lg Master Bedroom features 2 CLOSETS & private bath, complete w/ garden tub & separate shower. Downstairs, a finished basement boasts a den w/ 2ND FIREPLACE, 4th bdrm & 3rd full bath. The backyard is perfect for playing & extends past the treeline. Don't miss it!
Last Buyer's Agent
Joe Brown
Keller Williams Realty Hoover License #000110590
Home Details
Home Type
- Single Family
Est. Annual Taxes
- $2,976
Year Built
- 1993
Parking
- 2 Car Attached Garage
- Basement Garage
- Front Facing Garage
- Driveway
- Off-Street Parking
Home Design
- Split Foyer
- HardiePlank Siding
Interior Spaces
- 1-Story Property
- Brick Fireplace
- Gas Fireplace
- Living Room with Fireplace
- 2 Fireplaces
- Dining Room
- Den with Fireplace
- Attic
Kitchen
- Electric Oven
- Stove
- Dishwasher
- Stone Countertops
Flooring
- Wood
- Carpet
- Tile
Bedrooms and Bathrooms
- 4 Bedrooms
- 3 Full Bathrooms
- Garden Bath
- Separate Shower
Laundry
- Laundry Room
- Laundry on main level
- Washer and Electric Dryer Hookup
Basement
- Basement Fills Entire Space Under The House
- Bedroom in Basement
- Recreation or Family Area in Basement
- Natural lighting in basement
Utilities
- Central Heating and Cooling System
- Heating System Uses Gas
- Gas Water Heater
Additional Features
- Screened Deck
- Cul-De-Sac
Listing and Financial Details
- Assessor Parcel Number 39-31-3-000-001.037
Ownership History
Purchase Details
Home Financials for this Owner
Home Financials are based on the most recent Mortgage that was taken out on this home.Purchase Details
Home Financials for this Owner
Home Financials are based on the most recent Mortgage that was taken out on this home.Purchase Details
Home Financials for this Owner
Home Financials are based on the most recent Mortgage that was taken out on this home.Purchase Details
Home Financials for this Owner
Home Financials are based on the most recent Mortgage that was taken out on this home.Similar Homes in the area
Home Values in the Area
Average Home Value in this Area
Purchase History
| Date | Type | Sale Price | Title Company |
|---|---|---|---|
| Warranty Deed | $301,000 | -- | |
| Warranty Deed | $284,900 | -- | |
| Warranty Deed | -- | -- | |
| Deed | -- | -- |
Mortgage History
| Date | Status | Loan Amount | Loan Type |
|---|---|---|---|
| Open | $261,000 | New Conventional | |
| Previous Owner | $291,025 | VA | |
| Previous Owner | $40,000 | Credit Line Revolving | |
| Previous Owner | $166,000 | New Conventional | |
| Previous Owner | $165,050 | Unknown | |
| Previous Owner | $168,000 | Purchase Money Mortgage | |
| Previous Owner | $168,000 | Purchase Money Mortgage |
Property History
| Date | Event | Price | Change | Sq Ft Price |
|---|---|---|---|---|
| 07/18/2019 07/18/19 | Sold | $301,000 | -4.4% | $105 / Sq Ft |
| 06/03/2019 06/03/19 | Price Changed | $314,900 | -1.6% | $110 / Sq Ft |
| 05/17/2019 05/17/19 | Price Changed | $319,900 | -1.6% | $112 / Sq Ft |
| 04/25/2019 04/25/19 | Price Changed | $325,000 | -1.5% | $113 / Sq Ft |
| 04/12/2019 04/12/19 | For Sale | $330,000 | +15.8% | $115 / Sq Ft |
| 07/20/2017 07/20/17 | Sold | $284,900 | 0.0% | $151 / Sq Ft |
| 06/06/2017 06/06/17 | For Sale | $284,900 | -- | $151 / Sq Ft |
Tax History Compared to Growth
Tax History
| Year | Tax Paid | Tax Assessment Tax Assessment Total Assessment is a certain percentage of the fair market value that is determined by local assessors to be the total taxable value of land and additions on the property. | Land | Improvement |
|---|---|---|---|---|
| 2024 | $2,976 | $41,720 | -- | -- |
| 2022 | $2,636 | $37,030 | $8,000 | $29,030 |
| 2021 | $2,259 | $31,840 | $8,000 | $23,840 |
| 2020 | $1,935 | $27,230 | $8,000 | $19,230 |
| 2019 | $1,925 | $27,240 | $0 | $0 |
| 2018 | $1,814 | $25,720 | $0 | $0 |
| 2017 | $1,701 | $24,160 | $0 | $0 |
| 2016 | $1,689 | $24,000 | $0 | $0 |
| 2015 | $1,689 | $24,000 | $0 | $0 |
| 2014 | $1,668 | $23,640 | $0 | $0 |
| 2013 | $1,668 | $23,640 | $0 | $0 |
Agents Affiliated with this Home
-

Seller's Agent in 2019
Benny Roberts
eXp Realty, LLC Central
(205) 332-7701
3 in this area
46 Total Sales
-

Seller Co-Listing Agent in 2019
Bertina Foster
Epique Inc
(205) 813-7325
45 Total Sales
-
J
Buyer's Agent in 2019
Jackie Williams
Alabama Classic Realty
-

Seller's Agent in 2017
Tami Hallman
Keller Williams Realty Vestavia
(205) 223-9576
7 in this area
212 Total Sales
-
J
Buyer's Agent in 2017
Joe Brown
Keller Williams Realty Hoover
Map
Source: Greater Alabama MLS
MLS Number: 785919
APN: 39-00-31-3-000-001.037
- 1803 Sandy Ridge Cir
- 5911 Peachwood Cir
- 1812 Cross Cir
- 1963 Russet Hill Ln
- 3709 Guyton Rd
- 1851 Russet Woods Ln
- 2084 Crosscrest Dr
- 1860 Russet Hill Cir
- 230 Russet Woods Dr
- 5182 Park Side Cir
- 5960 Waterscape Pass
- 5633 Park Side Rd
- 240 Russet Woods Dr
- 600 Crest View Cir
- 5493 Park Side Cir
- 604 Crest View Cir
- 2412 Fluker Dr
- 1626 Russet Crest Ln
- 5468 Park Side Cir
- 5544 Park Side Rd






