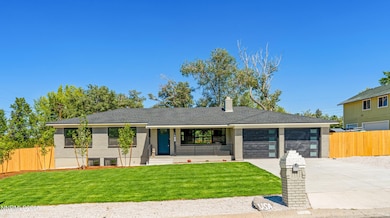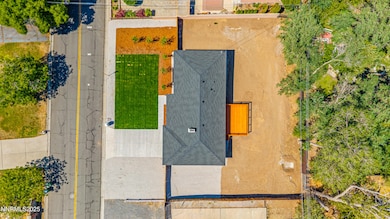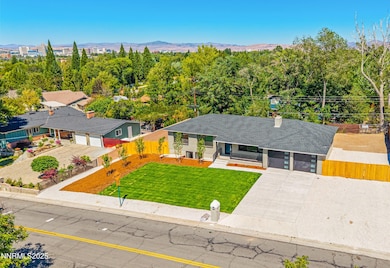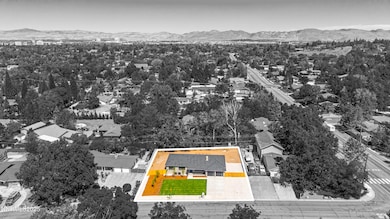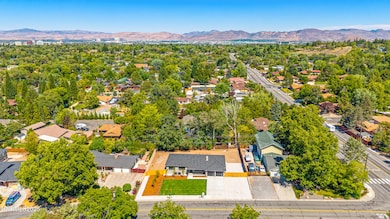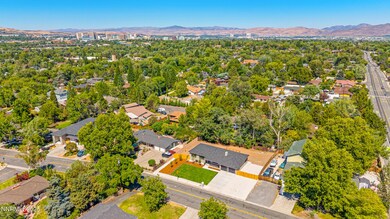
1600 Ferris Ln Reno, NV 89509
West Plumb-Cashill Boulevard NeighborhoodEstimated payment $5,431/month
Highlights
- RV Access or Parking
- Mountain View
- No HOA
- Hunter Lake Elementary School Rated A-
- Deck
- 5-minute walk to Rivermount Park
About This Home
MOVE IN READY!! Elegantly remodeled 4 bedroom, 3 full baths, 2 car garage 2,828 sq. ft home in the heart of Old Southwest Reno. Primary bedroom on top floor with a bedroom, lower level has two bedrooms and full bath. Beautifully done family room fireplace complete with custom tile. NEW: exterior paint, neutral modern paint color though out, lvp flooring and carpet, custom tile in bathrooms, GE kitchen appliance package, new windows, doors, and more!! Good sized laundry room in the completely finished basement. Completely finished basement with full bath and plenty of room to relax, escape, entertain, and enjoy. Large amount of storage through out. Covered front porch, with new modern garage doors. Gorgeous large outdoor deck, perfect for entertaining and relaxing. Large lot size, newly landscaped front yard, large RV gate with extended RV parking with new fencing. Lots of charm and style! Close to shopping, eating, schools, and all that South Reno has to offer!!
Home Details
Home Type
- Single Family
Est. Annual Taxes
- $3,191
Year Built
- Built in 1957
Lot Details
- 0.33 Acre Lot
- Back Yard Fenced
- Gentle Sloping Lot
- Front Yard Sprinklers
- Sprinklers on Timer
- Property is zoned SF3
Parking
- 2 Car Garage
- Garage Door Opener
- Additional Parking
- RV Access or Parking
Home Design
- Brick or Stone Mason
- Slab Foundation
- Pitched Roof
- Shingle Roof
- Composition Roof
- Asphalt Roof
- Stick Built Home
Interior Spaces
- 2,828 Sq Ft Home
- 2-Story Property
- Wood Burning Fireplace
- Double Pane Windows
- Vinyl Clad Windows
- Open Floorplan
- Mountain Views
- Fire and Smoke Detector
- Finished Basement
Kitchen
- Built-In Oven
- Electric Oven
- Electric Cooktop
- Microwave
- Dishwasher
- Disposal
Flooring
- Carpet
- Ceramic Tile
- Luxury Vinyl Tile
Bedrooms and Bathrooms
- 4 Bedrooms
- Walk-In Closet
- 3 Full Bathrooms
- Dual Sinks
- Primary Bathroom includes a Walk-In Shower
Laundry
- Laundry Room
- Electric Dryer Hookup
Outdoor Features
- Deck
Schools
- Hunter Lake Elementary School
- Swope Middle School
- Reno High School
Utilities
- Forced Air Heating and Cooling System
- Heating System Uses Natural Gas
- Natural Gas Connected
- Gas Water Heater
Community Details
- No Home Owners Association
- The community has rules related to covenants, conditions, and restrictions
Listing and Financial Details
- Assessor Parcel Number 01034302
Map
Home Values in the Area
Average Home Value in this Area
Tax History
| Year | Tax Paid | Tax Assessment Tax Assessment Total Assessment is a certain percentage of the fair market value that is determined by local assessors to be the total taxable value of land and additions on the property. | Land | Improvement |
|---|---|---|---|---|
| 2025 | $1,901 | $95,594 | $60,900 | $34,694 |
| 2024 | $1,901 | $92,189 | $58,065 | $34,124 |
| 2023 | $1,762 | $85,907 | $54,250 | $31,657 |
| 2022 | $1,636 | $71,363 | $45,500 | $25,863 |
| 2021 | $2,339 | $59,465 | $34,300 | $25,165 |
| 2020 | $2,511 | $58,990 | $34,300 | $24,690 |
| 2019 | $2,352 | $55,595 | $31,850 | $23,745 |
| 2018 | $1,904 | $47,781 | $25,025 | $22,756 |
| 2017 | $1,754 | $47,359 | $25,025 | $22,334 |
| 2016 | $2,591 | $44,946 | $22,750 | $22,196 |
| 2015 | $1,298 | $39,890 | $17,920 | $21,970 |
| 2014 | $1,274 | $37,695 | $16,730 | $20,965 |
| 2013 | -- | $33,569 | $13,510 | $20,059 |
Property History
| Date | Event | Price | Change | Sq Ft Price |
|---|---|---|---|---|
| 07/17/2025 07/17/25 | For Sale | $949,900 | +91.9% | $336 / Sq Ft |
| 02/09/2023 02/09/23 | Sold | $495,000 | +4.2% | $321 / Sq Ft |
| 12/12/2022 12/12/22 | Pending | -- | -- | -- |
| 11/02/2022 11/02/22 | Price Changed | $475,000 | -5.0% | $308 / Sq Ft |
| 11/01/2022 11/01/22 | For Sale | $500,000 | 0.0% | $325 / Sq Ft |
| 10/31/2022 10/31/22 | Pending | -- | -- | -- |
| 10/10/2022 10/10/22 | For Sale | $500,000 | 0.0% | $325 / Sq Ft |
| 08/31/2022 08/31/22 | Pending | -- | -- | -- |
| 07/27/2022 07/27/22 | Price Changed | $500,000 | +11.1% | $325 / Sq Ft |
| 06/26/2022 06/26/22 | For Sale | $450,000 | 0.0% | $292 / Sq Ft |
| 04/02/2022 04/02/22 | Pending | -- | -- | -- |
| 03/23/2022 03/23/22 | For Sale | $450,000 | 0.0% | $292 / Sq Ft |
| 01/17/2022 01/17/22 | Pending | -- | -- | -- |
| 12/28/2021 12/28/21 | For Sale | $450,000 | -- | $292 / Sq Ft |
Purchase History
| Date | Type | Sale Price | Title Company |
|---|---|---|---|
| Bargain Sale Deed | $495,000 | Stewart Title | |
| Deed | -- | None Available | |
| Quit Claim Deed | -- | None Available |
Similar Homes in Reno, NV
Source: Northern Nevada Regional MLS
MLS Number: 250053206
APN: 010-343-02
- 2195 W Plumb Ln
- 1725 Aquila Ave
- 2205 Keever Ct
- 1755 Benjamin Franklin Dr
- 1950 W Plumb Ln
- 1900 Marla Dr
- 1435 Hunter Lake Dr
- 2126 Thomas Jefferson Dr
- 1480 Hunter Lake Dr
- 1510 Mayberry Dr
- 2080 Del Rio Ln
- 1478 Clough Rd
- 1905 Von Way
- 2315 Armstrong Ln
- 1085 Memory Ln
- 1890 Palisade Dr
- 700 Ferris Ln
- 1075 Memory Ln
- 1530 Romero Way
- 0 Plumb Ln
- 2501 Trentham Way
- 1490 Foster Dr
- 1555 Foster Dr
- 3245 Marthiam Ave
- 275 Mark Jeffrey
- 4275 W 4th St
- 1850 Idlewild Dr
- 2500 Dickerson Rd
- 1555 Sky Valley Dr
- 1450 Idlewild Dr
- 612 W Plumb Ln
- 1100 Solitude Trail
- 1550 Sky Valley Dr
- 1255 Jones St
- 4775 Summit Ridge Dr
- 767 Walker Ave
- 500 Stoker Ave
- 2255 Wide Horizon Dr
- 1675 Sky Mountain Dr
- 540 Monroe St

