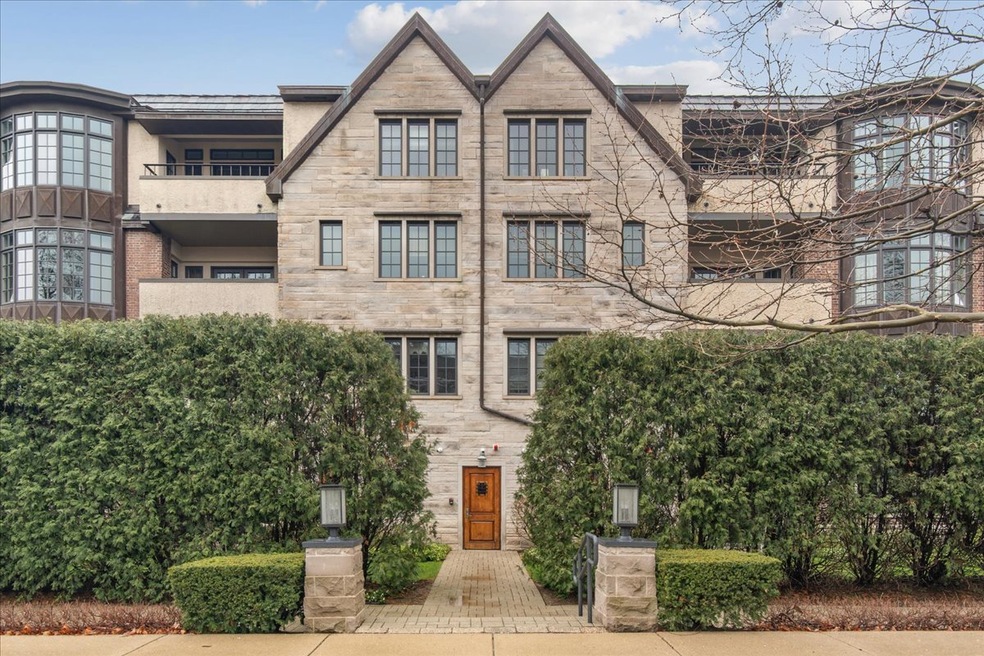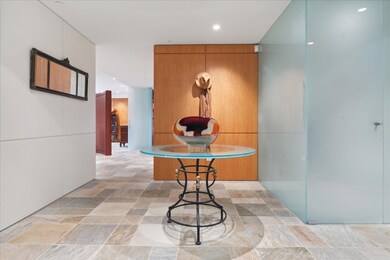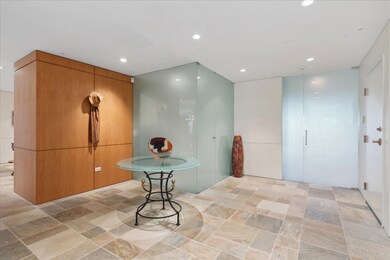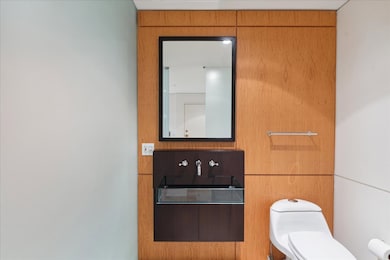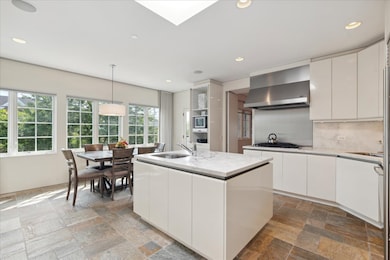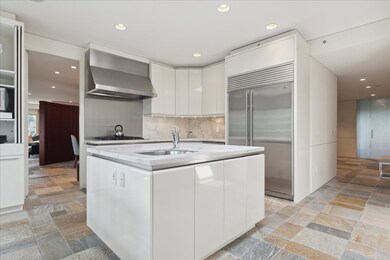
1600 Green Bay Rd Unit 401 Highland Park, IL 60035
East Highland Park NeighborhoodHighlights
- Heated Floors
- Den
- Brick or Stone Mason
- Indian Trail Elementary School Rated A
- 2 Car Attached Garage
- Home Security System
About This Home
As of September 2024Penthouse Condo in Boutique 1600 Green Bay Rd Building, over looking pond. More than 3,000 square feet of open living in this bright and spacious 2 bedroom plus den beautiful Condo. Gorgeous slate floors with wonderful glass accent walls and doors. White kitchen with lots of storage, island with sink and breakfast area. Two balconies with one facing south over looking pond and one facing east. Spacious living room with gas fireplace that is separated with curved accent wall from dining room. Outstanding Primary suite with huge walk in closet, his and her bathrooms and large sleeping area. 2nd bedroom has attached full bath with built in desk and murphy bed. Meticulously maintained building with heated garage, exercise room and elevator that opens directly into the Condominium.
Last Agent to Sell the Property
@properties Christie's International Real Estate License #475129667 Listed on: 07/26/2024

Property Details
Home Type
- Condominium
Est. Annual Taxes
- $26,776
Year Built
- Built in 2001
HOA Fees
- $1,572 Monthly HOA Fees
Parking
- 2 Car Attached Garage
- Parking Included in Price
Home Design
- Brick or Stone Mason
Interior Spaces
- 3,425 Sq Ft Home
- 1-Story Property
- Central Vacuum
- Fireplace With Gas Starter
- Entrance Foyer
- Living Room with Fireplace
- Den
- Heated Floors
- Home Security System
Bedrooms and Bathrooms
- 2 Bedrooms
- 2 Potential Bedrooms
Accessible Home Design
- Halls are 36 inches wide or more
- Accessibility Features
- Doors with lever handles
- More Than Two Accessible Exits
- Ramp on the main level
- Entry Slope Less Than 1 Foot
Schools
- Indian Trail Elementary School
- Edgewood Middle School
- Highland Park High School
Utilities
- Zoned Cooling
- SpacePak Central Air
- Humidifier
- Radiant Heating System
- 200+ Amp Service
- Lake Michigan Water
- Cable TV Available
Community Details
Overview
- Association fees include exterior maintenance, lawn care, exercise facilities, scavenger, snow removal, insurance
- 15 Units
- Britt Fisher Association, Phone Number (847) 835-6000
- Property managed by First Service Residential
Pet Policy
- Pets up to 100 lbs
- Limit on the number of pets
- Dogs and Cats Allowed
Security
- Fire Sprinkler System
Ownership History
Purchase Details
Home Financials for this Owner
Home Financials are based on the most recent Mortgage that was taken out on this home.Purchase Details
Purchase Details
Similar Home in Highland Park, IL
Home Values in the Area
Average Home Value in this Area
Purchase History
| Date | Type | Sale Price | Title Company |
|---|---|---|---|
| Warranty Deed | $1,200,000 | Proper Title | |
| Deed | $1,470,000 | Chicago Title | |
| Warranty Deed | $950,000 | -- |
Property History
| Date | Event | Price | Change | Sq Ft Price |
|---|---|---|---|---|
| 09/27/2024 09/27/24 | Sold | $1,200,000 | 0.0% | $350 / Sq Ft |
| 08/02/2024 08/02/24 | Pending | -- | -- | -- |
| 07/30/2024 07/30/24 | For Sale | $1,200,000 | -- | $350 / Sq Ft |
Tax History Compared to Growth
Tax History
| Year | Tax Paid | Tax Assessment Tax Assessment Total Assessment is a certain percentage of the fair market value that is determined by local assessors to be the total taxable value of land and additions on the property. | Land | Improvement |
|---|---|---|---|---|
| 2024 | $26,776 | $356,351 | $24,594 | $331,757 |
| 2023 | $22,299 | $321,211 | $22,169 | $299,042 |
| 2022 | $22,299 | $258,599 | $24,353 | $234,246 |
| 2021 | $25,842 | $311,636 | $23,541 | $288,095 |
| 2020 | $36,467 | $449,439 | $23,541 | $425,898 |
| 2019 | $35,238 | $447,337 | $23,431 | $423,906 |
| 2018 | $18,422 | $456,255 | $25,655 | $430,600 |
| 2017 | $33,772 | $453,624 | $25,507 | $428,117 |
| 2016 | $32,578 | $454,095 | $24,283 | $429,812 |
| 2015 | $33,252 | $421,904 | $22,562 | $399,342 |
| 2014 | $20,476 | $252,028 | $21,915 | $230,113 |
| 2012 | $19,591 | $253,498 | $22,043 | $231,455 |
Agents Affiliated with this Home
-
Ted Pickus

Seller's Agent in 2024
Ted Pickus
@ Properties
(847) 417-0520
81 in this area
292 Total Sales
-
Lisa Schulkin

Seller Co-Listing Agent in 2024
Lisa Schulkin
@ Properties
(847) 602-1112
51 in this area
138 Total Sales
-
Beth Wexler

Buyer's Agent in 2024
Beth Wexler
@ Properties
(312) 446-6666
73 in this area
589 Total Sales
-
Jolie Friedman
J
Buyer Co-Listing Agent in 2024
Jolie Friedman
@ Properties
(847) 567-5699
2 in this area
8 Total Sales
Map
Source: Midwest Real Estate Data (MRED)
MLS Number: 12122425
APN: 16-23-319-062
- 1700 2nd St Unit 509A
- 650 Walnut St Unit 301
- 1660 1st St Unit 303
- 1789 Green Bay Rd Unit B
- 1560 Oakwood Ave Unit 205
- 853 Driscoll Ct
- 861 Laurel Ave Unit 3
- 493 Hazel Ave
- 1424 Glencoe Ave
- 891 Central Ave Unit 331
- 973 Deerfield Rd
- 935 Central Ave Unit 5
- 1950 Sheridan Rd Unit 105
- 2020 St Johns Ave Unit 309
- 2028 St Johns Ave
- 2018 Linden Ave
- 500 Lincoln Ave W
- 2066 Saint Johns Ave Unit 304
- 2086 Saint Johns Ave Unit 306
- 2514 Hidden Oak (Lot 9) Cir
