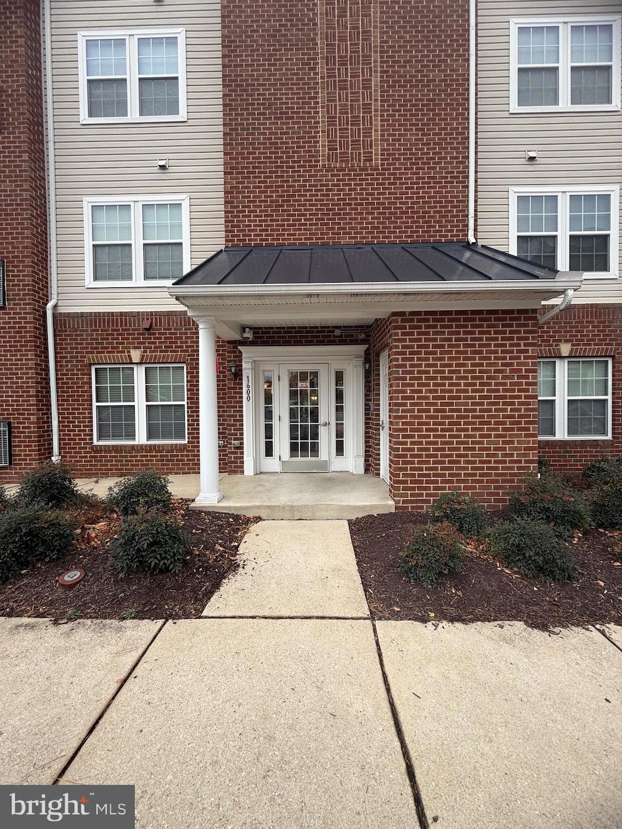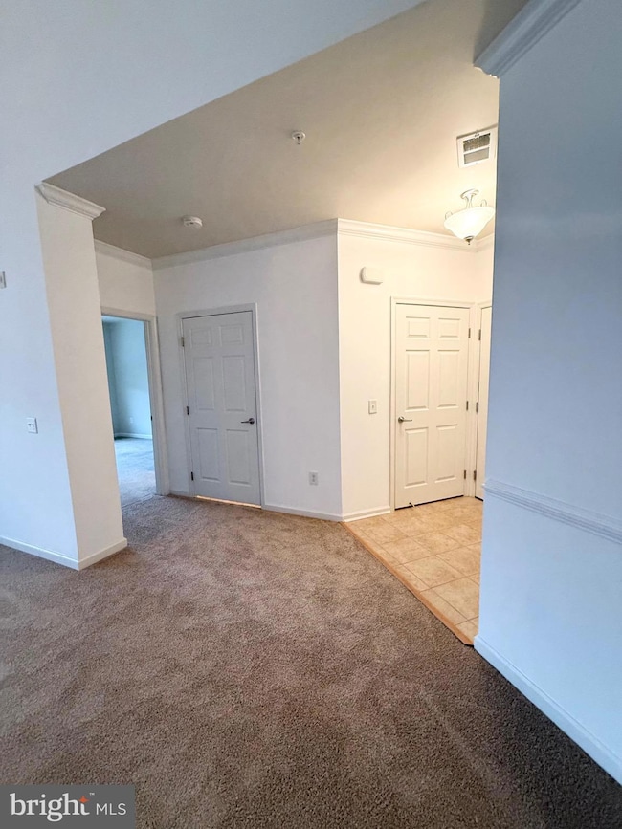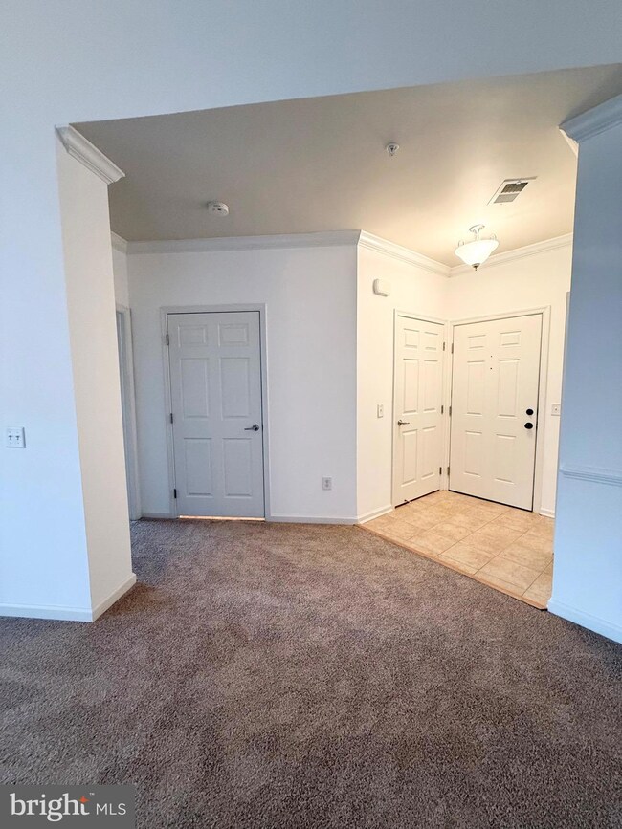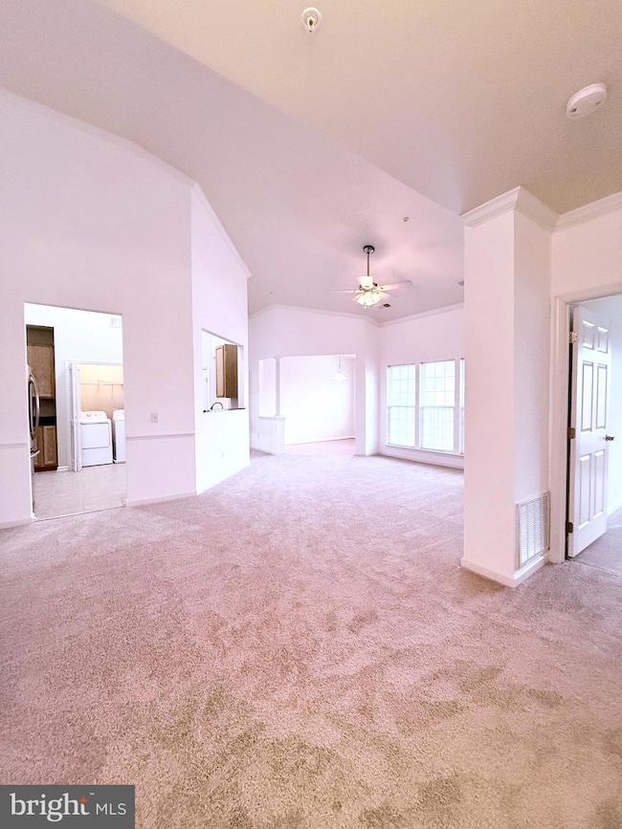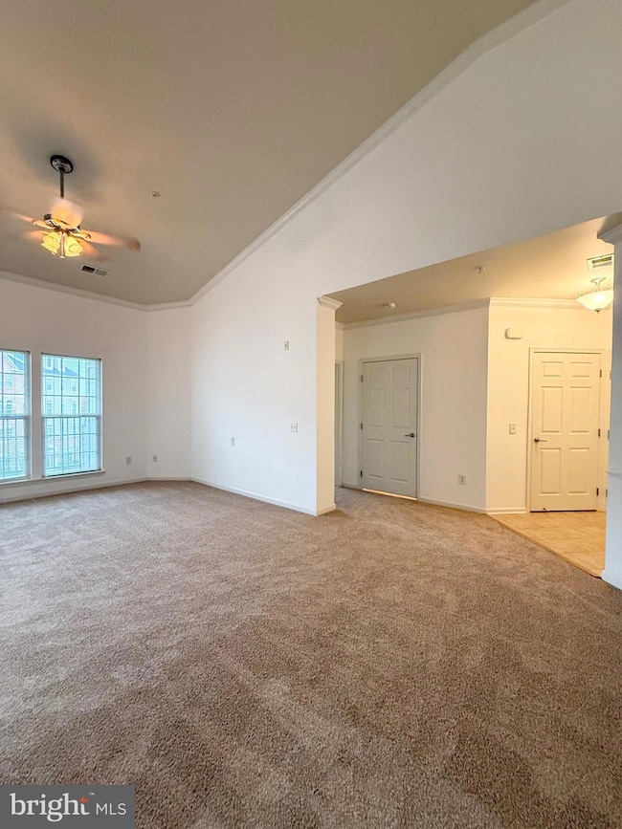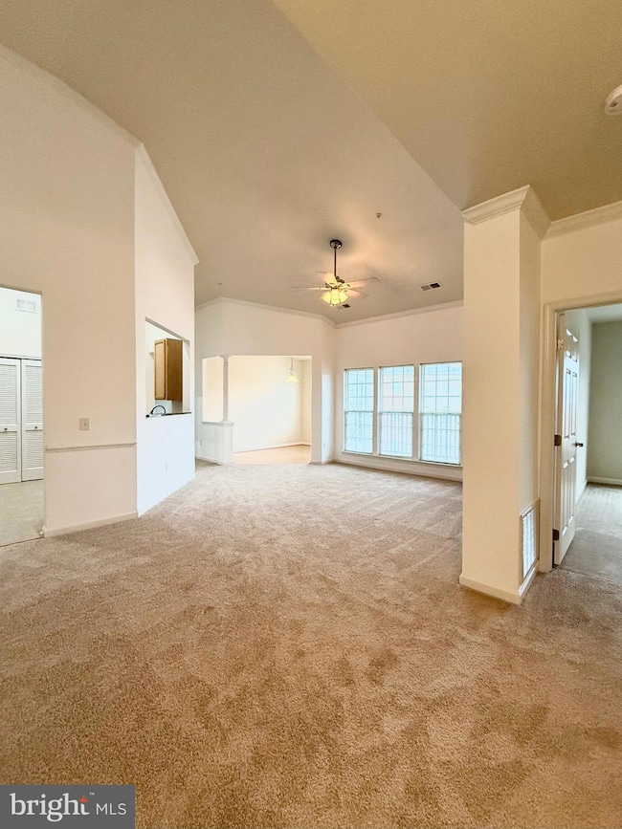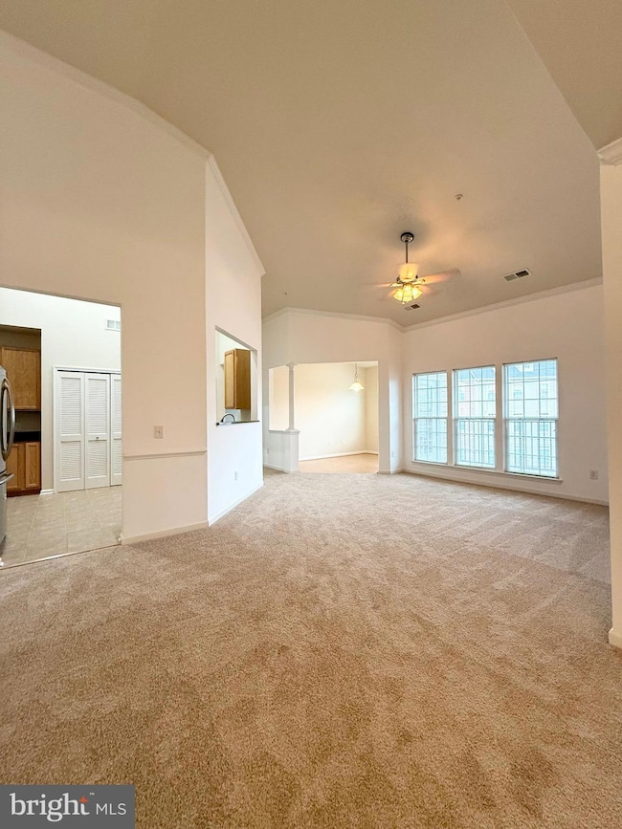1600 Hardwick Ct Unit 404 Hanover, MD 21076
Highlights
- Penthouse
- Balcony
- Central Heating and Cooling System
- No HOA
About This Home
Experience comfort, convenience, and style in this beautifully maintained 2-bedroom, 2-bath condo. Featuring a sun-filled open layout, this home offers an updated kitchen with stainless steel appliances, sleek countertops, and plenty of cabinet space. The spacious primary suite includes a private en-suite bath and generous closet space, while the second bedroom is perfect for guests, a home office, or a flex space. Enjoy in-unit laundry, assigned parking, and a private balcony ideal for relaxing or entertaining. Water is included in rent! Located just minutes from shopping, dining, and commuter routes—this is low-maintenance living in a prime location. Schedule your tour today!
Listing Agent
(202) 892-9069 georgette_j2005@yahoo.com Coldwell Banker Realty - Washington License #SP200202673 Listed on: 11/17/2025

Condo Details
Home Type
- Condominium
Est. Annual Taxes
- $3,011
Year Built
- Built in 2010
Home Design
- Penthouse
- Entry on the 4th floor
- Brick Exterior Construction
Interior Spaces
- 1,407 Sq Ft Home
- Property has 1 Level
Bedrooms and Bathrooms
- 2 Main Level Bedrooms
- 2 Full Bathrooms
Laundry
- Laundry in unit
- Washer and Dryer Hookup
Parking
- 2 Open Parking Spaces
- 2 Parking Spaces
- Parking Lot
- Unassigned Parking
Outdoor Features
- Balcony
Schools
- Arundel Middle School
- Meade High School
Utilities
- Central Heating and Cooling System
- Electric Water Heater
Listing and Financial Details
- Residential Lease
- Security Deposit $2,200
- Tenant pays for gas, electricity
- Rent includes water, trash removal
- 12-Month Lease Term
- Available 12/1/25
- $150 Repair Deductible
- Assessor Parcel Number 020476390232005
Community Details
Overview
- No Home Owners Association
- Low-Rise Condominium
- Stoney Run Subdivision
Pet Policy
- Pets Allowed
- Pet Size Limit
Map
Source: Bright MLS
MLS Number: MDAA2131284
APN: 04-763-90232020
- 7560 A Stoney Run Dr Unit A
- 1622 Hardwick Ct Unit 202
- 1622 Hardwick Ct Unit 403
- 1624 Hardwick Ct Unit 402
- 107 Chesapeake Mobile Ct
- 1865 Cedar Dr
- 7147 Wedmore Ct
- 1883 Cedar Dr
- 1905 Armor Ct
- 1437 Strahorn Rd
- 7519 Mundell Rd
- 7834 Citadel Dr
- 7541 Moraine Dr
- 7777 Rotherham Dr
- 1544 Rutland Way
- 7893 Chalice Rd
- 1908 Stonehearth Ct
- 1835 Lasalle Place
- 122 Farmbrook Ln
- 1820 Lasalle Place
- 7581 Stoney Run Dr
- 1437 Strahorn Rd
- 1438 Strahorn Rd
- 7511 Mundell Rd
- 1308 Hill Born Dr
- 7501 Trafalgar Cir
- 7608 Harmans Rd Unit ID1056574P
- 7724 Acrocomia Dr
- 7726 Acrocomia Dr
- 7544 E Plateau Dr
- 7510 E Plateau Dr
- 2109 Piney Branch Cir
- 1531 Oakley Ln
- 7503 Farm Pond Ct
- 7206 Fair Oak Dr
- 7405 Windstream Cir
- 7789 Arundel Mills Blvd
- 7228 Fair Oak Dr
- 7694 Dorchester Blvd
- 1726 Willard Way
