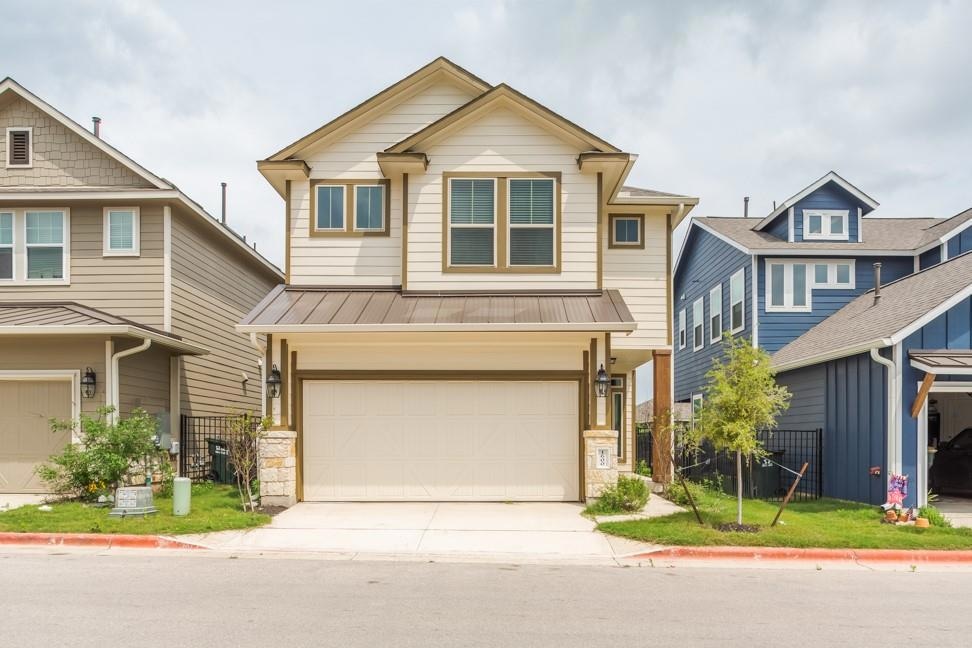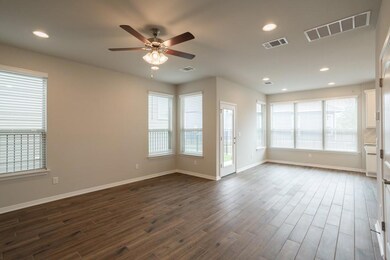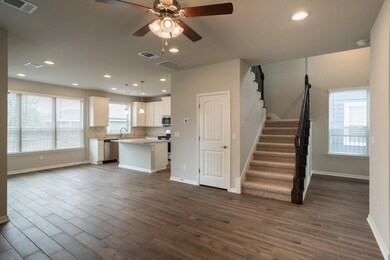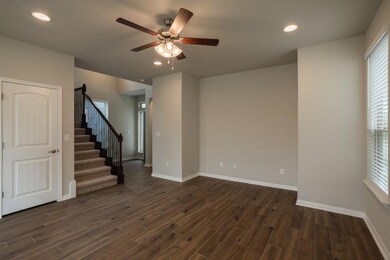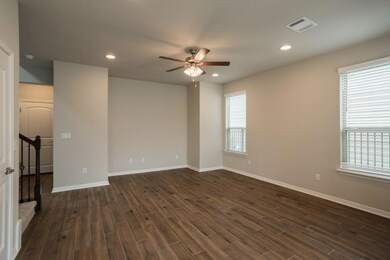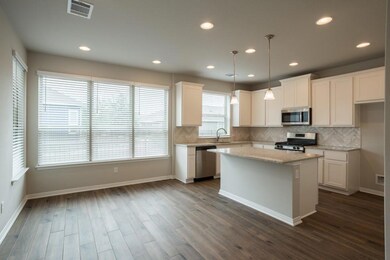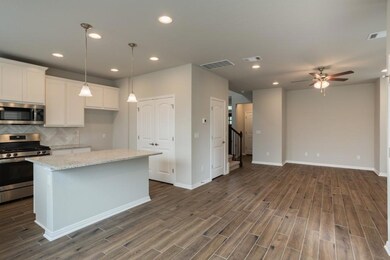1600 Harwell Loop Kyle, TX 78640
Plum Creek NeighborhoodHighlights
- Wood Flooring
- Granite Countertops
- No HOA
- R C Barton Middle School Rated A-
- Private Yard
- Neighborhood Views
About This Home
Nestled in the exclusive, fully gated Peninsula section of Plum Creek, this stunning two-story home offers a serene and private retreat directly across from the 6th hole of the renowned Plum Creek Golf Course. With 3 spacious bedrooms and 2 full bathrooms, it combines comfort and elegance in a neighborhood brimming with resort-style amenities, including sparkling pools, championship golf, and miles of scenic walking trails. Step inside to discover beautiful wood-look tile flooring gracing the entire first floor, complemented by upgraded shaker-style tiered cabinets in crisp white, accented by a designer backsplash that adds a touch of sophistication to the kitchen. Outside, unwind on the covered patio, perfect for al fresco evenings, all within the secure embrace of this gated community.
Listing Agent
Silberman Realty Brokerage Phone: (713) 979-9810 License #0506783 Listed on: 12/09/2025
Home Details
Home Type
- Single Family
Year Built
- Built in 2023
Lot Details
- 2,400 Sq Ft Lot
- Southwest Facing Home
- Wrought Iron Fence
- Landscaped
- Few Trees
- Private Yard
- Back Yard
Parking
- 2 Car Garage
- Front Facing Garage
Home Design
- Brick Exterior Construction
- Slab Foundation
- Composition Roof
- Wood Siding
Interior Spaces
- 1,880 Sq Ft Home
- 2-Story Property
- Ceiling Fan
- Blinds
- Neighborhood Views
Kitchen
- Built-In Oven
- Built-In Gas Range
- Microwave
- Dishwasher
- Granite Countertops
- Disposal
Flooring
- Wood
- Carpet
Bedrooms and Bathrooms
- 3 Bedrooms
- 2 Full Bathrooms
Schools
- Laura B Negley Elementary School
- R C Barton Middle School
- Jack C Hays High School
Utilities
- Central Heating and Cooling System
- Cable TV Available
Additional Features
- Sustainability products and practices used to construct the property include see remarks
- Covered Patio or Porch
Listing and Financial Details
- Security Deposit $2,200
- Tenant pays for all utilities
- The owner pays for association fees
- 12 Month Lease Term
- $75 Application Fee
- Assessor Parcel Number 116616000C002002
- Tax Block C
Community Details
Overview
- No Home Owners Association
- Plum Creek Ph 1 Sec 6H 1 Subdivision
- Property managed by Consolidated Real Estate Services
Amenities
- Common Area
Pet Policy
- Pet Deposit $500
- Dogs and Cats Allowed
Map
Property History
| Date | Event | Price | List to Sale | Price per Sq Ft | Prior Sale |
|---|---|---|---|---|---|
| 12/09/2025 12/09/25 | For Rent | $2,200 | -4.3% | -- | |
| 08/23/2023 08/23/23 | Rented | $2,300 | -8.0% | -- | |
| 08/10/2023 08/10/23 | Under Contract | -- | -- | -- | |
| 04/03/2023 04/03/23 | For Rent | $2,500 | 0.0% | -- | |
| 12/22/2022 12/22/22 | Sold | -- | -- | -- | View Prior Sale |
| 12/19/2022 12/19/22 | Pending | -- | -- | -- | |
| 12/19/2022 12/19/22 | For Sale | $373,601 | -- | $199 / Sq Ft |
Source: Unlock MLS (Austin Board of REALTORS®)
MLS Number: 9891662
APN: R150021
