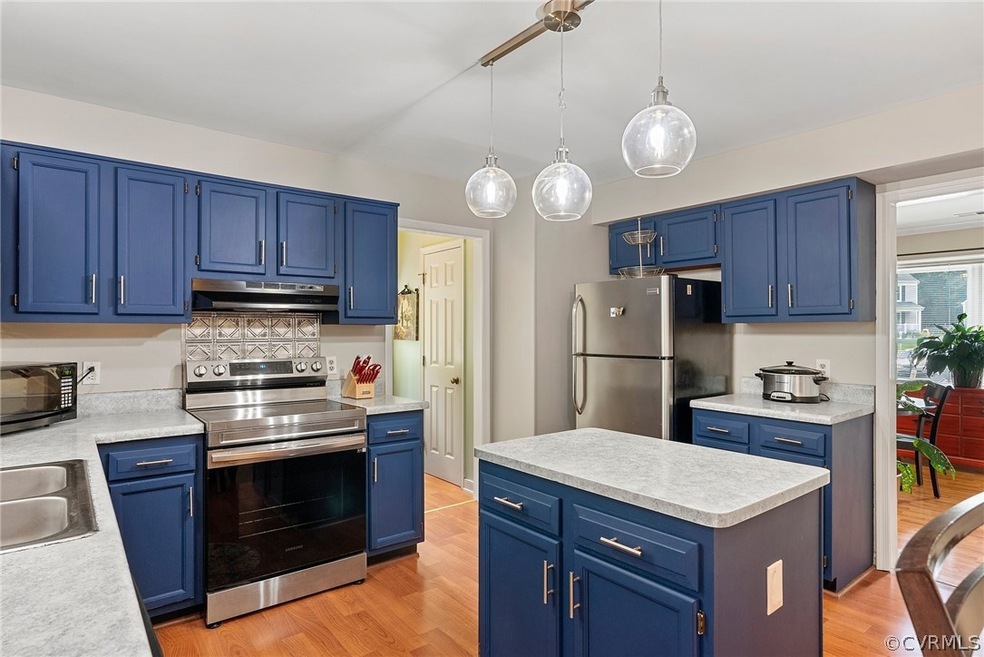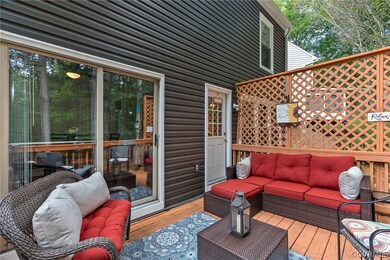
1600 Kirkgate Ln Midlothian, VA 23114
Highlights
- Water Views
- Home fronts a creek
- Deck
- Midlothian High School Rated A
- Colonial Architecture
- Wooded Lot
About This Home
As of September 2022Welcome to this well-maintained Colonial home in the heart of Chesterfield! You'll enter the grand two-story Foyer, with formal Living Room/Office & Dining Room on either side. From there is the open eat-in Kitchen with island, updated appliances, NEW countertops, freshly painted cabinets, sliding doors to the rear deck, and access to the Utility Room & 2 pantries. The Family Room includes large windows for natural light, cozy gas fireplace, ceiling fan and neutral carpet. Upstairs, you'll find a spacious Primary Bedroom with vaulted ceiling, and ensuite bath with double vanity, tub/shower and walk-in closet. Two additional Bedrooms and a second Full Bathroom complete this level. Outside, enjoy the spacious deck and beautifully landscaped yard with detached shed. All situated on a quiet cul-de-sac, with large backyard perfect for entertaining, including stunning views of the rolling creek! Interior is freshly painted and includes new ceiling fans and light fixtures. New vinyl siding & custom wood front door! Seller offering a 1 year warranty to Purchaser! New vinyl siding comes with lifetime warranty transferrable to purchaser. Shed conveys. Monetary credit available for buyer.
Last Agent to Sell the Property
Long & Foster REALTORS License #0225241444 Listed on: 07/06/2022

Home Details
Home Type
- Single Family
Est. Annual Taxes
- $2,515
Year Built
- Built in 1989
Lot Details
- 0.28 Acre Lot
- Home fronts a creek
- Cul-De-Sac
- Privacy Fence
- Decorative Fence
- Back Yard Fenced
- Landscaped
- Wooded Lot
Home Design
- Colonial Architecture
- Brick Exterior Construction
- Shingle Roof
- Composition Roof
- Vinyl Siding
Interior Spaces
- 1,950 Sq Ft Home
- 2-Story Property
- Cathedral Ceiling
- Ceiling Fan
- Gas Fireplace
- Sliding Doors
- Separate Formal Living Room
- Dining Area
- Loft
- Water Views
- Crawl Space
- Fire and Smoke Detector
Kitchen
- Eat-In Kitchen
- Oven
- Stove
- Cooktop with Range Hood
- Microwave
- Dishwasher
- Kitchen Island
- Solid Surface Countertops
- Disposal
Flooring
- Wood
- Partially Carpeted
- Laminate
- Vinyl
Bedrooms and Bathrooms
- 3 Bedrooms
- En-Suite Primary Bedroom
- Walk-In Closet
- Double Vanity
Laundry
- Dryer
- Washer
Parking
- Driveway
- Paved Parking
Outdoor Features
- Deck
- Exterior Lighting
- Shed
- Outbuilding
- Porch
- Stoop
Schools
- Evergreen Elementary School
- Midlothian Middle School
- Midlothian High School
Utilities
- Central Air
- Heating System Uses Natural Gas
- Heat Pump System
- Gas Water Heater
Community Details
- Sycamore Ridge Subdivision
Listing and Financial Details
- Tax Lot 16
- Assessor Parcel Number 736-69-42-08-800-000
Ownership History
Purchase Details
Home Financials for this Owner
Home Financials are based on the most recent Mortgage that was taken out on this home.Purchase Details
Home Financials for this Owner
Home Financials are based on the most recent Mortgage that was taken out on this home.Similar Homes in Midlothian, VA
Home Values in the Area
Average Home Value in this Area
Purchase History
| Date | Type | Sale Price | Title Company |
|---|---|---|---|
| Warranty Deed | $122,500 | -- | |
| Warranty Deed | $126,500 | -- |
Mortgage History
| Date | Status | Loan Amount | Loan Type |
|---|---|---|---|
| Open | $40,000 | Commercial | |
| Open | $98,000 | New Conventional | |
| Previous Owner | $129,030 | VA |
Property History
| Date | Event | Price | Change | Sq Ft Price |
|---|---|---|---|---|
| 09/08/2022 09/08/22 | Sold | $339,950 | 0.0% | $174 / Sq Ft |
| 08/02/2022 08/02/22 | Pending | -- | -- | -- |
| 07/06/2022 07/06/22 | For Sale | $339,950 | -- | $174 / Sq Ft |
Tax History Compared to Growth
Tax History
| Year | Tax Paid | Tax Assessment Tax Assessment Total Assessment is a certain percentage of the fair market value that is determined by local assessors to be the total taxable value of land and additions on the property. | Land | Improvement |
|---|---|---|---|---|
| 2025 | $3,088 | $344,100 | $67,000 | $277,100 |
| 2024 | $3,088 | $334,100 | $60,000 | $274,100 |
| 2023 | $2,905 | $319,200 | $58,000 | $261,200 |
| 2022 | $2,765 | $300,500 | $56,000 | $244,500 |
| 2021 | $2,581 | $264,700 | $54,000 | $210,700 |
| 2020 | $2,287 | $240,700 | $52,000 | $188,700 |
| 2019 | $2,142 | $225,500 | $52,000 | $173,500 |
| 2018 | $2,142 | $225,500 | $52,000 | $173,500 |
| 2017 | $2,091 | $217,800 | $52,000 | $165,800 |
| 2016 | $2,031 | $211,600 | $52,000 | $159,600 |
| 2015 | $1,896 | $194,900 | $50,000 | $144,900 |
| 2014 | $1,782 | $183,000 | $45,000 | $138,000 |
Agents Affiliated with this Home
-

Seller's Agent in 2022
Malinda Phelps
Long & Foster REALTORS
(804) 314-3051
1 in this area
37 Total Sales
-

Buyer's Agent in 2022
Jay Eischen
Real Broker LLC
(804) 687-0144
1 in this area
81 Total Sales
Map
Source: Central Virginia Regional MLS
MLS Number: 2219116
APN: 736-69-42-08-800-000
- 12321 Boxford Ln
- 1631 Porters Mill Terrace
- 1712 Porters Mill Ln
- 1453 Lockett Ridge Rd
- 1436 Porters Mill Terrace
- 1430 Lockett Ridge Rd
- 11970 Lucks Ln
- 11906 Exbury Terrace
- 11960 Lucks Ln
- 11950 Lucks Ln
- 1412 Westbury Knoll Ln
- 11830 Explorer Ct
- 813 Spirea Rd
- 1406 Walton Bluff Terrace
- 11931 Gordon School Rd
- 11718 Duxbury Ct
- 12013 Gordon School Rd
- 636 Spirea Rd
- 1025 Arborway Ln
- 1206 Cedar Crossing Terrace






