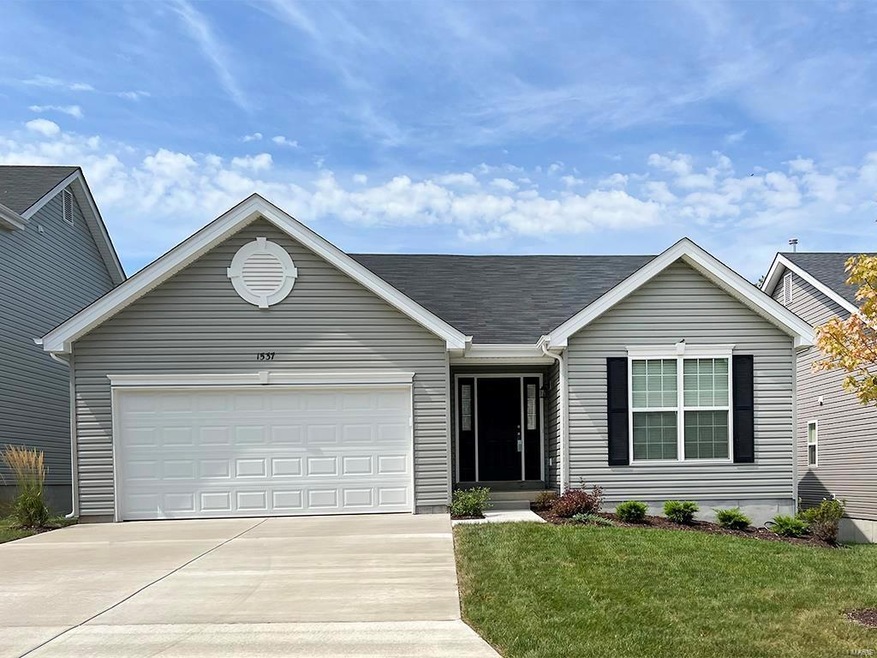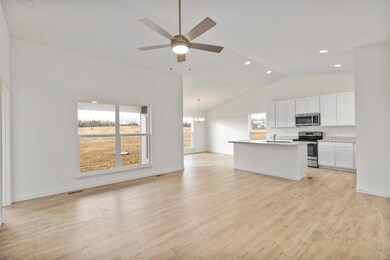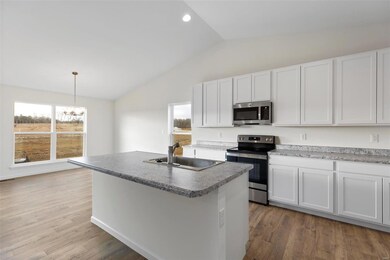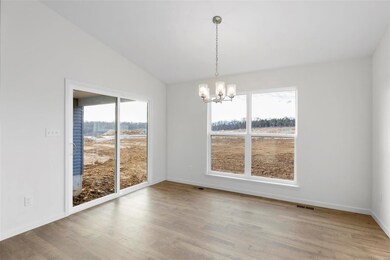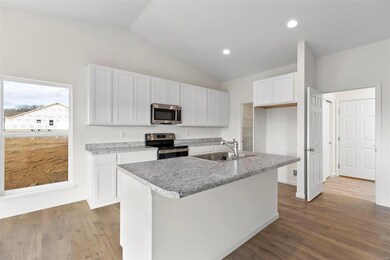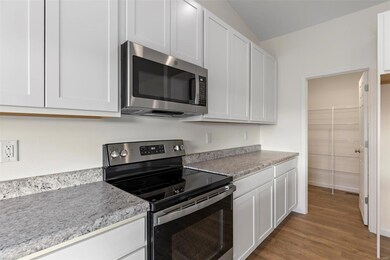
1600 Lake Meade Dr Pacific, MO 63069
Highlights
- New Construction
- Open Floorplan
- Traditional Architecture
- Primary Bedroom Suite
- Vaulted Ceiling
- Great Room
About This Home
As of September 2023This McBride Homes new construction Aspen II Ranch model features 3 bedroom 2 baths and will be ready this Fall! Great open floorplan with vaulted ceilings, 6ft windows, and beautiful wood laminate flooring throughout main living areas. Covered future patio area with sliding glass doors and ceiling fan prewire off dining area. Kitchen features large island with flush countertop for breakfast bar, painted white 42in tall cabinets, stainless steel GE appliances, and a large walk in pantry. The master suite features large window, dual closets including one large walk in closet, and the private master bath features an adult height double sink vanity and walk-in shower. Ceiling fan in family room and pre wires for ceiling fans in bedrooms and future patio area. The Villages at West Lake also features a pool and cabana onsite for the exclusive use of our residents. Enjoy peace of mind with McBride Homes’ 10 year builders warranty and incredible customer service! Similar home shown in photos.
Last Agent to Sell the Property
EXP Realty, LLC License #2022014293 Listed on: 04/26/2023

Home Details
Home Type
- Single Family
Est. Annual Taxes
- $3,643
Lot Details
- Cul-De-Sac
Parking
- 2 Car Attached Garage
Home Design
- New Construction
- Traditional Architecture
- Poured Concrete
- Frame Construction
- Composition Roof
- Vinyl Siding
Interior Spaces
- 1,539 Sq Ft Home
- 1-Story Property
- Open Floorplan
- Vaulted Ceiling
- Ceiling Fan
- Low Emissivity Windows
- Tilt-In Windows
- Sliding Doors
- Six Panel Doors
- Panel Doors
- Entrance Foyer
- Great Room
- Living Room
- Breakfast Room
- Formal Dining Room
- Lower Floor Utility Room
- Laundry on main level
- Carpet
- Fire and Smoke Detector
Kitchen
- Eat-In Kitchen
- Breakfast Bar
- Walk-In Pantry
- Electric Oven or Range
- Microwave
- Dishwasher
- Stainless Steel Appliances
- Kitchen Island
- Disposal
Bedrooms and Bathrooms
- 3 Main Level Bedrooms
- Primary Bedroom Suite
- Walk-In Closet
- 2 Full Bathrooms
- Dual Vanity Sinks in Primary Bathroom
- Shower Only
Unfinished Basement
- Basement Fills Entire Space Under The House
- Basement Ceilings are 8 Feet High
- Sump Pump
- Rough-In Basement Bathroom
- Basement Window Egress
Schools
- Zitzman Elem. Elementary School
- Riverbend Middle School
- Pacific High School
Utilities
- Forced Air Heating and Cooling System
- Heating System Uses Gas
- Gas Water Heater
Community Details
- Built by McBride Homes
- Aspen Ii
Listing and Financial Details
- Builder Warranty
Ownership History
Purchase Details
Home Financials for this Owner
Home Financials are based on the most recent Mortgage that was taken out on this home.Similar Homes in Pacific, MO
Home Values in the Area
Average Home Value in this Area
Purchase History
| Date | Type | Sale Price | Title Company |
|---|---|---|---|
| Special Warranty Deed | -- | None Listed On Document |
Property History
| Date | Event | Price | Change | Sq Ft Price |
|---|---|---|---|---|
| 06/26/2025 06/26/25 | Pending | -- | -- | -- |
| 06/03/2025 06/03/25 | For Sale | $339,900 | +5.2% | $221 / Sq Ft |
| 09/26/2023 09/26/23 | Sold | -- | -- | -- |
| 07/18/2023 07/18/23 | Pending | -- | -- | -- |
| 07/06/2023 07/06/23 | Price Changed | $322,958 | +0.6% | $210 / Sq Ft |
| 06/02/2023 06/02/23 | Price Changed | $320,888 | +0.3% | $209 / Sq Ft |
| 05/15/2023 05/15/23 | Price Changed | $319,905 | +1.6% | $208 / Sq Ft |
| 04/26/2023 04/26/23 | For Sale | $314,905 | -- | $205 / Sq Ft |
Tax History Compared to Growth
Tax History
| Year | Tax Paid | Tax Assessment Tax Assessment Total Assessment is a certain percentage of the fair market value that is determined by local assessors to be the total taxable value of land and additions on the property. | Land | Improvement |
|---|---|---|---|---|
| 2024 | $3,643 | $48,241 | $0 | $0 |
| 2023 | $3,643 | $2,268 | $0 | $0 |
| 2022 | $157 | $2,268 | $0 | $0 |
| 2021 | $157 | $2,268 | $0 | $0 |
| 2020 | $157 | $2,268 | $0 | $0 |
| 2019 | $157 | $2,268 | $0 | $0 |
| 2018 | $160 | $2,268 | $0 | $0 |
| 2017 | $159 | $2,268 | $0 | $0 |
| 2016 | $118 | $1,668 | $0 | $0 |
| 2015 | $115 | $1,668 | $0 | $0 |
| 2014 | $113 | $1,668 | $0 | $0 |
Agents Affiliated with this Home
-
Meagan Robb
M
Seller's Agent in 2023
Meagan Robb
EXP Realty, LLC
(314) 336-0123
34 in this area
373 Total Sales
-
Skip Eder

Buyer's Agent in 2023
Skip Eder
Realty Executives
(314) 368-4719
2 in this area
205 Total Sales
Map
Source: MARIS MLS
MLS Number: MIS23023254
APN: 19-6-140-0-028-280000
- 1673 Lake Meade Dr
- 1718 Highway N
- 151 Hogan Ave
- 514 W Meramec St
- 124 Hogan Ave
- 114 Hogan Ave
- 400 Denton Rd
- 500 W Pacific St
- 97 Lamar Pkwy
- 2161 Meadow Grass Dr
- 1897 Indian Trail Rd
- 0 Pacific Estates Dr Unit MAR25014960
- 0 N 6th St Unit MAR24075265
- 0 Highland St
- 418 Monroe St
- 326 Highland St
- 418 Williams St
- 2401 Mountain Range Ct
- 60 Cedar Brook Dr
- 339 Highland St
