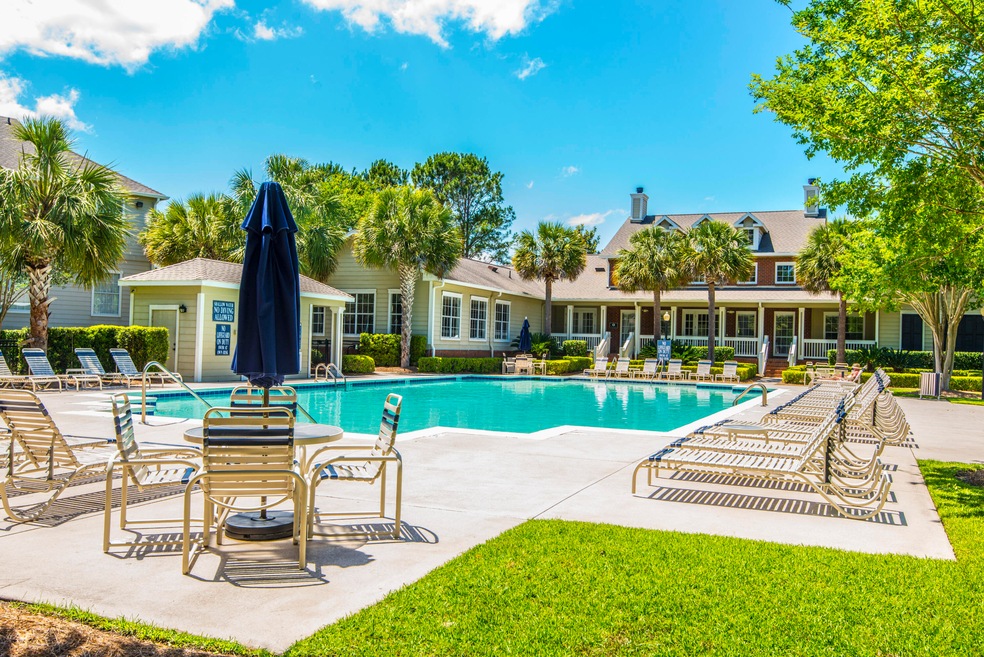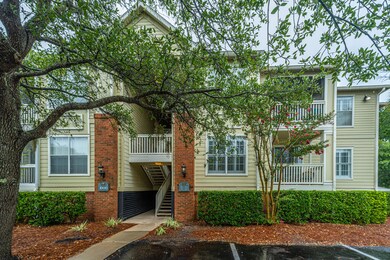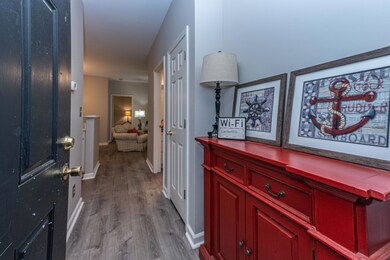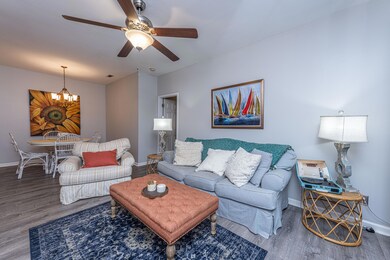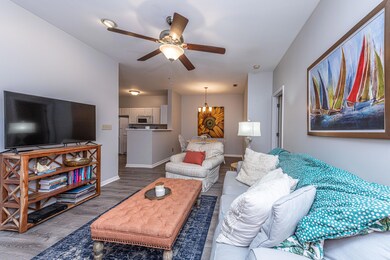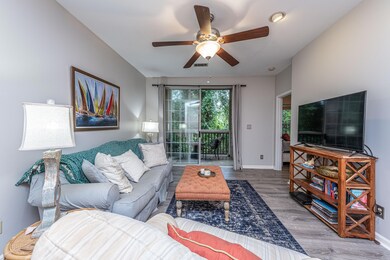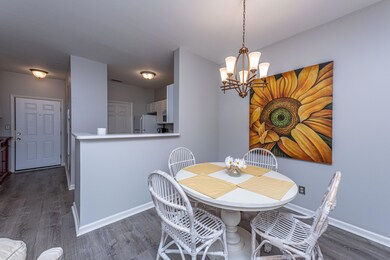
1600 Long Grove Dr Unit 1016 Mount Pleasant, SC 29464
Seaside NeighborhoodHighlights
- Fitness Center
- Two Primary Bedrooms
- Wooded Lot
- Mamie Whitesides Elementary School Rated A
- Clubhouse
- Community Pool
About This Home
As of September 20241st floor condo in Long Grove off the IOP connector in the Seaside Farms Community. Bike or walk to the beach, Harris Teeter, Target, and many more shops and restaurants. Also in close proximity to the elementary school and town center. This open floorplan is perfect for a roommate with 2 bedrooms each having en suite baths. The bedrooms are on opposite ends of the living area. The open floorplan has a separate dining area and the family room opens to the screened porch. Screened porch has a storage room and overlooks a private wooded setting. The kitchen comes with all the appliances and a breakfast bar. The laundry is off the kitchen and the washer and dryer convey. Community amenities include Olympic size pool, gym, laundry facility, car wash, clubhouse, free boat & kayak storage,golf cart charging station & propane grills.
Last Agent to Sell the Property
Carolina One Real Estate License #11092 Listed on: 06/29/2022
Home Details
Home Type
- Single Family
Est. Annual Taxes
- $871
Year Built
- Built in 1999
Parking
- Off-Street Parking
Home Design
- Asphalt Roof
- Cement Siding
Interior Spaces
- 1,049 Sq Ft Home
- 1-Story Property
- Smooth Ceilings
- Ceiling Fan
- Entrance Foyer
- Family Room
- Formal Dining Room
- Ceramic Tile Flooring
- Dishwasher
Bedrooms and Bathrooms
- 2 Bedrooms
- Double Master Bedroom
- Split Bedroom Floorplan
- Walk-In Closet
- 2 Full Bathrooms
Laundry
- Laundry Room
- Dryer
- Washer
Schools
- Mamie Whitesides Elementary School
- Moultrie Middle School
- Lucy Beckham High School
Utilities
- Cooling Available
- Heat Pump System
Additional Features
- Screened Patio
- Wooded Lot
Community Details
Overview
- Front Yard Maintenance
- Long Grove Subdivision
Amenities
- Clubhouse
- Laundry Facilities
Recreation
- Fitness Center
- Community Pool
- Trails
Ownership History
Purchase Details
Home Financials for this Owner
Home Financials are based on the most recent Mortgage that was taken out on this home.Purchase Details
Home Financials for this Owner
Home Financials are based on the most recent Mortgage that was taken out on this home.Purchase Details
Purchase Details
Home Financials for this Owner
Home Financials are based on the most recent Mortgage that was taken out on this home.Purchase Details
Home Financials for this Owner
Home Financials are based on the most recent Mortgage that was taken out on this home.Purchase Details
Purchase Details
Similar Homes in Mount Pleasant, SC
Home Values in the Area
Average Home Value in this Area
Purchase History
| Date | Type | Sale Price | Title Company |
|---|---|---|---|
| Deed | $405,000 | None Listed On Document | |
| Deed | $405,000 | None Listed On Document | |
| Deed | $339,000 | -- | |
| Special Master Deed | -- | None Listed On Document | |
| Deed | $194,900 | None Available | |
| Warranty Deed | $163,500 | None Available | |
| Quit Claim Deed | -- | None Available | |
| Deed | $218,700 | -- |
Mortgage History
| Date | Status | Loan Amount | Loan Type |
|---|---|---|---|
| Open | $384,750 | New Conventional | |
| Closed | $384,750 | New Conventional | |
| Previous Owner | $155,920 | New Conventional | |
| Previous Owner | $130,000 | Unknown |
Property History
| Date | Event | Price | Change | Sq Ft Price |
|---|---|---|---|---|
| 09/30/2024 09/30/24 | Sold | $405,000 | -2.4% | $386 / Sq Ft |
| 08/17/2024 08/17/24 | For Sale | $415,000 | +22.4% | $396 / Sq Ft |
| 07/28/2022 07/28/22 | Sold | $339,000 | -3.1% | $323 / Sq Ft |
| 07/07/2022 07/07/22 | Pending | -- | -- | -- |
| 06/29/2022 06/29/22 | For Sale | $349,900 | +79.5% | $334 / Sq Ft |
| 06/30/2020 06/30/20 | Sold | $194,900 | 0.0% | $186 / Sq Ft |
| 05/31/2020 05/31/20 | Pending | -- | -- | -- |
| 12/02/2019 12/02/19 | For Sale | $194,900 | +19.2% | $186 / Sq Ft |
| 05/10/2017 05/10/17 | Sold | $163,500 | -9.2% | $156 / Sq Ft |
| 04/11/2017 04/11/17 | Pending | -- | -- | -- |
| 03/03/2017 03/03/17 | For Sale | $180,000 | -- | $172 / Sq Ft |
Tax History Compared to Growth
Tax History
| Year | Tax Paid | Tax Assessment Tax Assessment Total Assessment is a certain percentage of the fair market value that is determined by local assessors to be the total taxable value of land and additions on the property. | Land | Improvement |
|---|---|---|---|---|
| 2024 | $5,206 | $13,560 | $0 | $0 |
| 2023 | $5,206 | $20,340 | $0 | $0 |
| 2022 | $800 | $7,760 | $0 | $0 |
| 2021 | $871 | $7,760 | $0 | $0 |
| 2020 | $2,604 | $10,900 | $0 | $0 |
| 2019 | $2,376 | $9,480 | $0 | $0 |
| 2017 | $2,044 | $8,390 | $0 | $0 |
| 2016 | $1,975 | $8,390 | $0 | $0 |
| 2015 | $1,884 | $8,390 | $0 | $0 |
| 2014 | $2,092 | $0 | $0 | $0 |
| 2011 | -- | $0 | $0 | $0 |
Agents Affiliated with this Home
-
Kari Cribb
K
Seller's Agent in 2024
Kari Cribb
John Poston & Company, Inc.
(843) 270-3710
4 in this area
41 Total Sales
-
David Dix
D
Buyer's Agent in 2024
David Dix
Century 21 Properties Plus
1 in this area
5 Total Sales
-
Charlotte Gerber
C
Seller's Agent in 2022
Charlotte Gerber
Carolina One Real Estate
(843) 284-1800
2 in this area
66 Total Sales
-
Erin Schauwecker

Seller's Agent in 2020
Erin Schauwecker
Elaine Brabham and Associates
(843) 556-5800
62 Total Sales
-
George Jarck
G
Buyer's Agent in 2020
George Jarck
Realty ONE Group Coastal
7 Total Sales
-
Cary Walker

Seller's Agent in 2017
Cary Walker
Carolina One Real Estate
(843) 884-1622
26 Total Sales
Map
Source: CHS Regional MLS
MLS Number: 22017353
APN: 561-00-00-431
- 1600 Long Grove Dr Unit 1318
- 1600 Long Grove Dr Unit 928
- 1600 Long Grove Dr Unit 1115
- 1600 Long Grove Dr Unit 914
- 1784 Omni Blvd
- 2373 Cross Timbers Dr
- 1663 Omni Blvd
- 1427 Dahlia Rd
- 1427 Dahlia Dr
- 1478 Diamond Blvd
- 1423 Dahlia Rd
- 1423 Dahlia Dr
- 1416 Dahlia Dr
- 1317 Wild Olive Dr
- 1813 Rifle Range Rd
- 1874 Rifle Range Rd
- Emerald Plan at Fiddler Cove
- Roanoke Plan at Fiddler Cove
- 1941 Oak Tree Ln
- 1308 Wild Olive Dr
