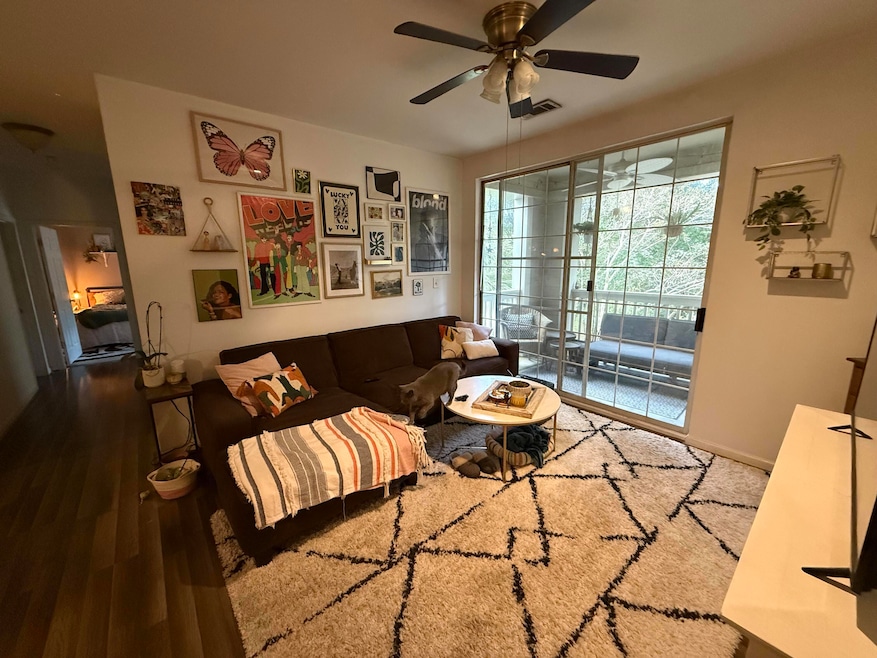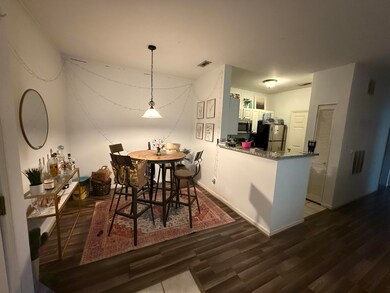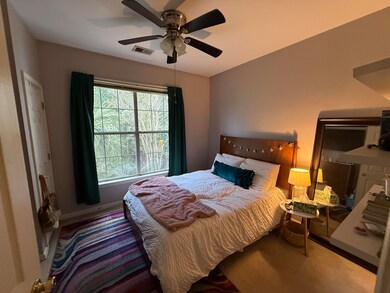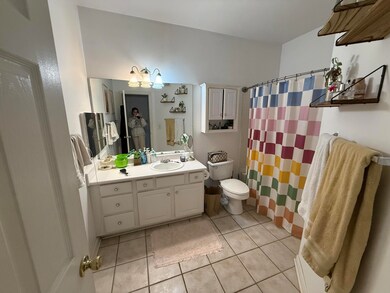1600 Long Grove Dr Unit 226 Mount Pleasant, SC 29464
Seaside Neighborhood
2
Beds
1
Bath
860
Sq Ft
1999
Built
Highlights
- Fitness Center
- In Ground Pool
- Balcony
- Mamie Whitesides Elementary School Rated A
- Clubhouse
- Walk-In Closet
About This Home
Don't miss the opportunity to occupy this charming 2 bed/ 1 bath condo situated in one of the best locations Mount Pleasant has to offer. Minutes from the beach and town center as well as walking distance to the grocery store and village with some of the city's best restaurants, bars, and shops, this unit is located on the second floor with a balcony and views of the pool and a well maintained, peaceful setting. Comes with access to all the amenities Long Grove has to offer including the pool and workout room.Washer/dryer included.Plenty of parking.
Home Details
Home Type
- Single Family
Est. Annual Taxes
- $2,603
Year Built
- Built in 1999
Interior Spaces
- 860 Sq Ft Home
- 1-Story Property
- Ceiling Fan
- Combination Dining and Living Room
Kitchen
- Microwave
- Dishwasher
- Disposal
Flooring
- Carpet
- Laminate
- Ceramic Tile
Bedrooms and Bathrooms
- 2 Bedrooms
- Walk-In Closet
- 1 Full Bathroom
Laundry
- Laundry Room
- Dryer
- Washer
Outdoor Features
- In Ground Pool
- Balcony
- Outdoor Storage
Schools
- Mamie Whitesides Elementary School
- Moultrie Middle School
- Lucy Beckham High School
Utilities
- Central Air
- Heat Pump System
Listing and Financial Details
- Property Available on 11/15/25
- 12 Month Lease Term
Community Details
Overview
- Front Yard Maintenance
- Long Grove Subdivision
Amenities
- Clubhouse
- Laundry Facilities
- Community Storage Space
Recreation
- Fitness Center
- Community Pool
- Park
- Trails
Pet Policy
- Pets allowed on a case-by-case basis
Map
Source: CHS Regional MLS
MLS Number: 25029262
APN: 561-00-00-311
Nearby Homes
- 1600 Long Grove Dr Unit 1226
- 1600 Long Grove Dr Unit 1115
- 1600 Long Grove Dr Unit 914
- 1600 Long Grove Dr Unit 913
- 1509 Fig Vine Ct
- 1529 Sea Palms Crescent
- 1904 English Ivy Ct
- 1784 Omni Blvd
- 1564 Sea Palms Crescent
- 2373 Cross Timbers Dr
- 1663 Omni Blvd
- 1486 Diamond Blvd
- 1432 Dahlia Dr
- 1432 Dahlia Rd
- 1427 Dahlia Rd
- 1427 Dahlia Dr
- 1478 Diamond Blvd
- 1428 Dahlia Dr
- 1423 Dahlia Dr
- 1340 Wild Olive Dr
- 1600 Long Grove Dr Unit 1523
- 1600 Long Grove Dr Unit 115
- 1405 Long Grove Dr
- 2089 Oyster Reef Ln
- 1827 Falling Creek Cir
- 1208 Winding Ridge Ct
- 1943 Carolina Towne Ct
- 2011 N Highway 17 Unit 2200h
- 2011 N Highway 17 Unit 2100-T
- 2011 N Highway 17 Unit 2100R
- 1900 N Highway 17
- 2170 Snyder Cir
- 1510 Cecile St
- 1201 Central Haven Dr
- 1158 Monaco Dr
- 1206 Ventura Place Unit R1206
- 1800 Indigo Square
- 2365 Primus Rd
- 1463 Nantahala Blvd
- 1280 Appling Dr






